Need a solid plan to give cabinet maker, please help!
homebuyer23
11 years ago
Related Stories

KITCHEN DESIGNA Two-Tone Cabinet Scheme Gives Your Kitchen the Best of Both Worlds
Waffling between paint and stain or dark and light? Here’s how to mix and match colors and materials
Full Story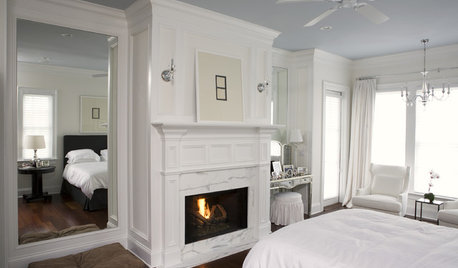
DECORATING GUIDESMood Makers: Luxurious Looks on a Budget
Want a high-end look in your home but feeling choked by your budget? Try these pro decorator tips to give your rooms a luxe look for less
Full Story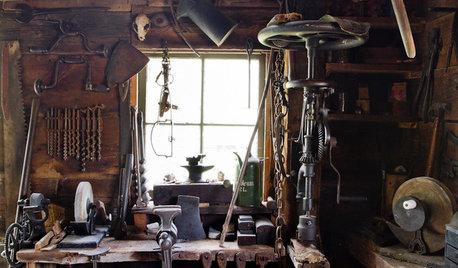
MATERIALSAre You a Maker? Show Us Your Favorite Tool or Material
Houzz Call: A tool or material can be a maker’s best friend. We’d like to see your favorite — and what it helps you achieve
Full Story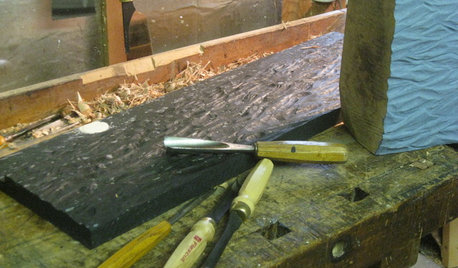
MATERIALS35 Makers Show Us What They Do With Their Favorite Tools
Houzz readers express their creativity in an astonishing range of ways. View their tools — and their works — here
Full Story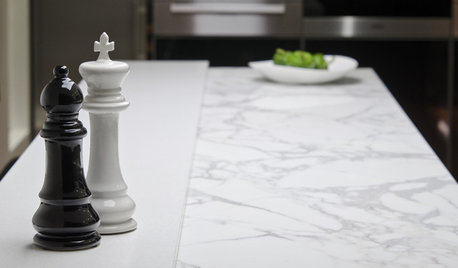
KITCHEN COUNTERTOPSKitchen Counters: High-Tech Solid Surfaces Make Maintenance Easy
Sculpted by heat and nonporous by nature, solid-surface countertops bring imagination and low maintenance to the kitchen
Full Story
DECORATING GUIDESDecorate With Intention: Helping Your TV Blend In
Somewhere between hiding the tube in a cabinet and letting it rule the room are these 11 creative solutions
Full Story
BATHROOM WORKBOOKStandard Fixture Dimensions and Measurements for a Primary Bath
Create a luxe bathroom that functions well with these key measurements and layout tips
Full Story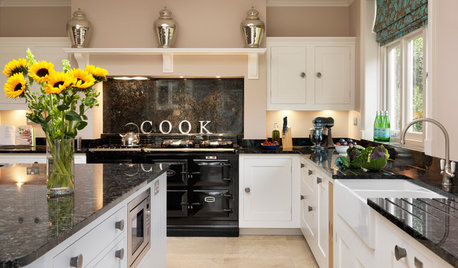
KITCHEN DESIGNA Stylist’s Secrets for Giving Your Kitchen the Wow Factor
There’s more to getting a fabulous kitchen than designing and installing it. It's the little details that elevate its look
Full Story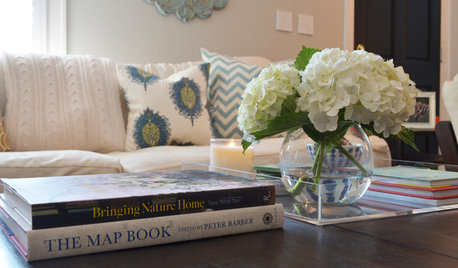
BUDGET DECORATING21 Free Ways to Give Your Home Some Love
Change a room’s look or set a new mood without spending anything but a little time
Full Story









smiling
robo (z6a)
Related Professionals
Northbrook Kitchen & Bathroom Designers · Pleasanton Kitchen & Bathroom Designers · Soledad Kitchen & Bathroom Designers · Verona Kitchen & Bathroom Designers · Woodlawn Kitchen & Bathroom Designers · Beachwood Kitchen & Bathroom Remodelers · Eagle Kitchen & Bathroom Remodelers · Fremont Kitchen & Bathroom Remodelers · Kuna Kitchen & Bathroom Remodelers · Superior Kitchen & Bathroom Remodelers · Warren Kitchen & Bathroom Remodelers · Universal City Cabinets & Cabinetry · Channahon Tile and Stone Contractors · Redondo Beach Tile and Stone Contractors · South Holland Tile and Stone Contractorslive_wire_oak
ginny20
caliente63
homebuyer23Original Author
LE