Can You Tell What Is Odd In This Kitchen?
John Liu
13 years ago
Related Stories
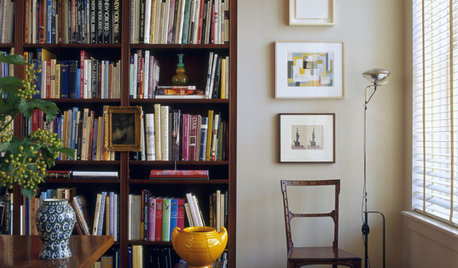
12 Ways Art and Books Can Tell Your Story
Your home may be the ultimate blank canvas. Give every room meaning with books and artwork that speak to you
Full Story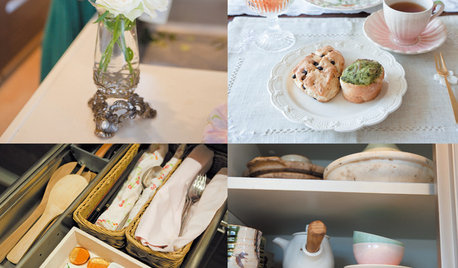
ORGANIZING‘Tidying Up’ Author Marie Kondo Tells How to ‘Spark Joy’ at Home
A new book from the author of ‘The Life-Changing Magic of Tidying Up’ delves deeper into her KonMari Method of decluttering and organizing
Full Story
ARCHITECTURETell a Story With Design for a More Meaningful Home
Go beyond a home's bones to find the narrative at its heart, for a more rewarding experience
Full Story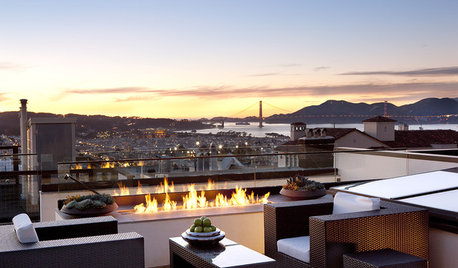
FUN HOUZZHouzz Call: Tell Us About Your Dream House
Let your home fantasy loose — the sky's the limit, and we want to hear all about it
Full Story
REMODELING GUIDESContractor's Tips: 10 Things Your Contractor Might Not Tell You
Climbing through your closets and fielding design issues galore, your contractor might stay mum. Here's what you're missing
Full Story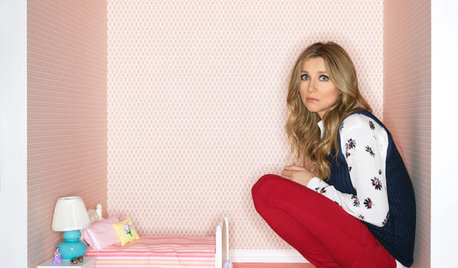
LIFETell Us: Do You Know How to Live With Your Parents?
If you've tried multigenerational living under one roof, we'd love to hear the details
Full Story
INSIDE HOUZZTell Us Your Houzz Success Story
Have you used the site to connect with professionals, browse photos and more to make your project run smoother? We want to hear your story
Full Story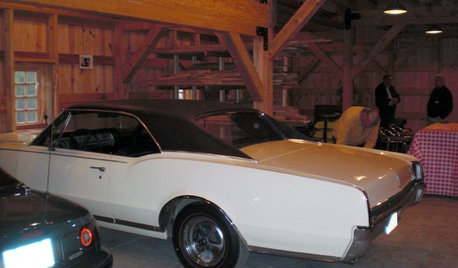
FEEL-GOOD HOMEGuys Tell Us About Their Favorite Places at Home
For Father’s Day, Houzz men show us the places in their homes where they like to hang out
Full Story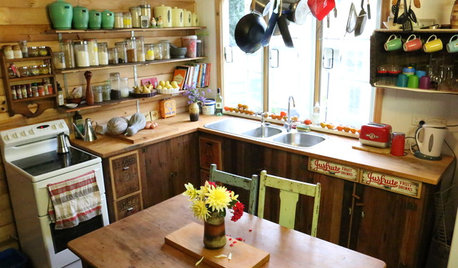
RUSTIC STYLEA Quirky Country Kitchen With a Story to Tell
Creative thinking goes a long way in this kitchen packed with love for family and old treasures
Full Story
KITCHEN DESIGNHouzz Call: Tell Us About Your First Kitchen
Great or godforsaken? Ragtag or refined? We want to hear about your younger self’s cooking space
Full StorySponsored
Professional Remodelers in Franklin County Specializing Kitchen & Bath
More Discussions






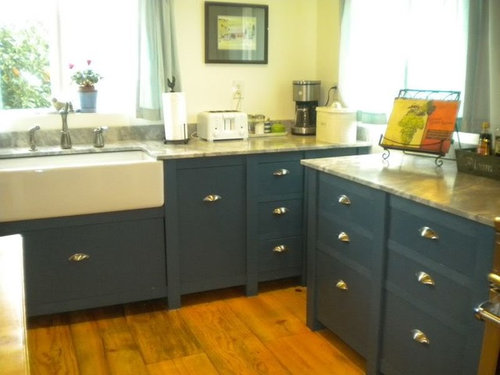
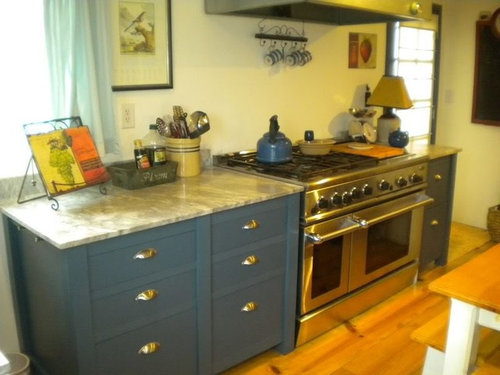




jessicaml
annkathryn
Related Professionals
Hemet Kitchen & Bathroom Designers · Ramsey Kitchen & Bathroom Designers · Southampton Kitchen & Bathroom Designers · Southbridge Kitchen & Bathroom Designers · Allouez Kitchen & Bathroom Remodelers · Cocoa Beach Kitchen & Bathroom Remodelers · Hickory Kitchen & Bathroom Remodelers · Islip Kitchen & Bathroom Remodelers · Los Alamitos Kitchen & Bathroom Remodelers · Lynn Haven Kitchen & Bathroom Remodelers · Turlock Kitchen & Bathroom Remodelers · Eufaula Kitchen & Bathroom Remodelers · Kaneohe Cabinets & Cabinetry · Sunset Cabinets & Cabinetry · Brookline Tile and Stone Contractorspuppeez
breezygirl
breezygirl
User
desertsteph
tannatonk23_fl_z9a
joyjoyjoy
palimpsest
weedmeister
jejvtr
davidro1
John LiuOriginal Author
liriodendron
John LiuOriginal Author
allison0704
User
John LiuOriginal Author
User
John LiuOriginal Author
warmfridge
John LiuOriginal Author
artemis78
marcolo
lavender_lass
Fori
senator13
John LiuOriginal Author
John LiuOriginal Author
desertsteph