Walk in pantry door size
Texas_Gem
10 years ago
Featured Answer
Comments (7)
GauchoGordo1993
10 years agonightowlrn
10 years agoRelated Professionals
Amherst Kitchen & Bathroom Designers · Hemet Kitchen & Bathroom Designers · North Druid Hills Kitchen & Bathroom Remodelers · Bloomingdale Kitchen & Bathroom Remodelers · Fairland Kitchen & Bathroom Remodelers · Mooresville Kitchen & Bathroom Remodelers · Eufaula Kitchen & Bathroom Remodelers · Berkeley Heights Cabinets & Cabinetry · Black Forest Cabinets & Cabinetry · Eureka Cabinets & Cabinetry · Kentwood Cabinets & Cabinetry · Davidson Tile and Stone Contractors · La Canada Flintridge Tile and Stone Contractors · Scottdale Tile and Stone Contractors · Mililani Town Design-Build Firmsillinigirl
10 years ago2ajsmama
10 years agoTexas_Gem
10 years agoLisa
10 years ago
Related Stories
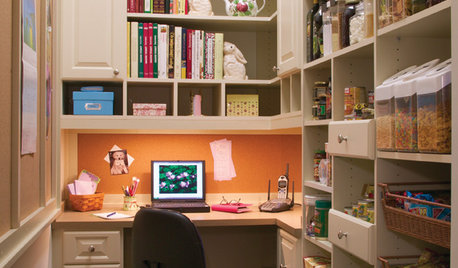
KITCHEN DESIGN11 Ways to Wake Up a Walk-in Pantry
Give everyday food storage some out-of-the-ordinary personality with charismatic color or other inspiring details
Full Story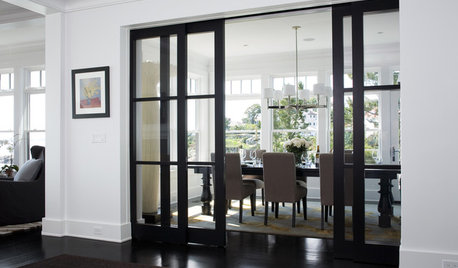
DOORSLet's Walk Through the Latest Door Trends
The functional feature has been getting a dose of flexibility, creativity and glamorous detail
Full Story
KITCHEN STORAGEPantry Placement: How to Find the Sweet Spot for Food Storage
Maybe it's a walk-in. Maybe it's cabinets flanking the fridge. We help you figure out the best kitchen pantry type and location for you
Full Story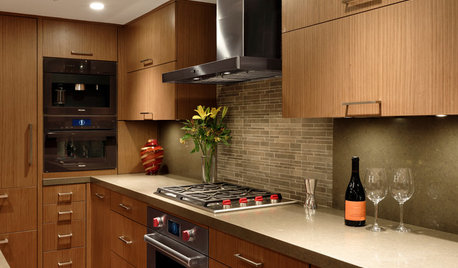
SMALL KITCHENSThe 100-Square-Foot Kitchen: Fully Loaded, No Clutter
This compact condo kitchen fits in modern appliances, a walk-in pantry, and plenty of storage and countertop space
Full Story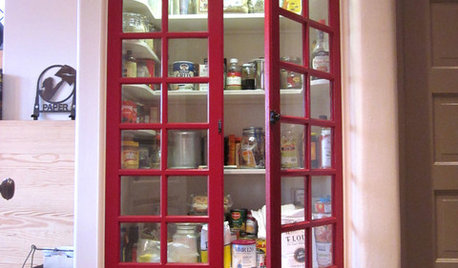
KITCHEN DESIGNStock Up on These Stylish Pantry Door Ideas
With this assortment of door options, a gorgeous pantry exterior is in the bag
Full Story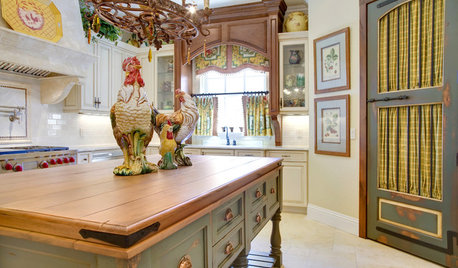
KITCHEN STYLES11 Pantry Doors That Capture the Kitchen's Spirit
Who knew a mere door could express such individual style? These designers did
Full Story
FUN HOUZZHow to Survive an Epidemic of Walking Dead
Tips to use around the house and garden to prep for the zombie apocalypse
Full Story
KITCHEN PANTRIES80 Pretty and Practical Kitchen Pantries
This collection of kitchen pantries covers a wide range of sizes, styles and budgets
Full Story
KITCHEN DESIGN9 Questions to Ask When Planning a Kitchen Pantry
Avoid blunders and get the storage space and layout you need by asking these questions before you begin
Full Story
KITCHEN DESIGN7 Steps to Pantry Perfection
Learn from one homeowner’s plan to reorganize her pantry for real life
Full StoryMore Discussions









User