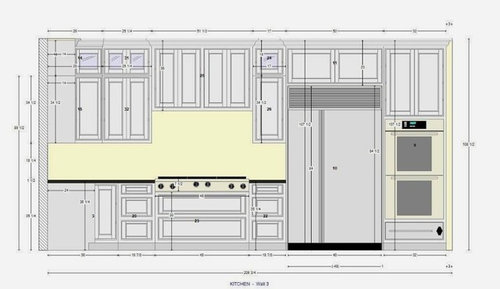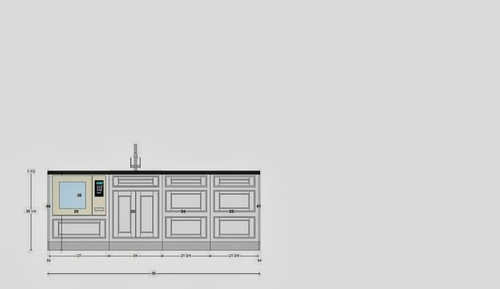Kitchen Cabinet Help
socom
10 years ago
Related Stories

KITCHEN DESIGNHere's Help for Your Next Appliance Shopping Trip
It may be time to think about your appliances in a new way. These guides can help you set up your kitchen for how you like to cook
Full Story
KITCHEN DESIGNKey Measurements to Help You Design Your Kitchen
Get the ideal kitchen setup by understanding spatial relationships, building dimensions and work zones
Full Story
MOST POPULAR7 Ways to Design Your Kitchen to Help You Lose Weight
In his new book, Slim by Design, eating-behavior expert Brian Wansink shows us how to get our kitchens working better
Full Story
DECORATING GUIDESDecorate With Intention: Helping Your TV Blend In
Somewhere between hiding the tube in a cabinet and letting it rule the room are these 11 creative solutions
Full Story
Storage Help for Small Bedrooms: Beautiful Built-ins
Squeezed for space? Consider built-in cabinets, shelves and niches that hold all you need and look great too
Full Story
KITCHEN DESIGNDesign Dilemma: My Kitchen Needs Help!
See how you can update a kitchen with new countertops, light fixtures, paint and hardware
Full Story
SELLING YOUR HOUSE10 Tricks to Help Your Bathroom Sell Your House
As with the kitchen, the bathroom is always a high priority for home buyers. Here’s how to showcase your bathroom so it looks its best
Full Story
LIFEDecluttering — How to Get the Help You Need
Don't worry if you can't shed stuff and organize alone; help is at your disposal
Full Story
HOUZZ TOURSHouzz Tour: A Modern Loft Gets a Little Help From Some Friends
With DIY spirit and a talented network of designers and craftsmen, a family transforms their loft to prepare for a new arrival
Full Story
STANDARD MEASUREMENTSKey Measurements to Help You Design Your Home
Architect Steven Randel has taken the measure of each room of the house and its contents. You’ll find everything here
Full StorySponsored
Your Custom Bath Designers & Remodelers in Columbus I 10X Best Houzz
More Discussions












Amy Sumner
patty_cakes
Related Professionals
Charlottesville Kitchen & Bathroom Remodelers · Overland Park Kitchen & Bathroom Remodelers · Rolling Hills Estates Kitchen & Bathroom Remodelers · South Park Township Kitchen & Bathroom Remodelers · South Jordan Kitchen & Bathroom Remodelers · Palestine Kitchen & Bathroom Remodelers · Burr Ridge Cabinets & Cabinetry · Foster City Cabinets & Cabinetry · Lakeside Cabinets & Cabinetry · Prospect Heights Cabinets & Cabinetry · Watauga Cabinets & Cabinetry · Wheat Ridge Cabinets & Cabinetry · Gladstone Tile and Stone Contractors · South Holland Tile and Stone Contractors · Riverdale Design-Build Firmspatty_cakes
socomOriginal Author
kas4
socomOriginal Author
annkh_nd
Gracie
annkh_nd
socomOriginal Author
socomOriginal Author
Buehl
socomOriginal Author
socomOriginal Author
socomOriginal Author
socomOriginal Author
socomOriginal Author
Amy Sumner
annkh_nd
sjhockeyfan325
socomOriginal Author