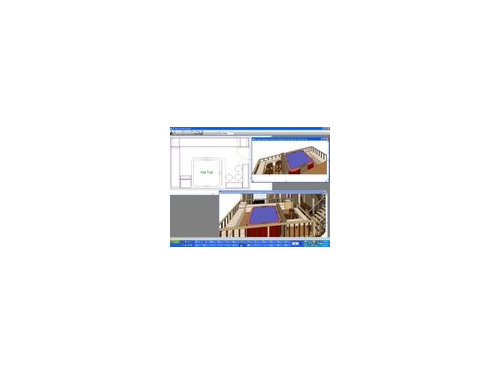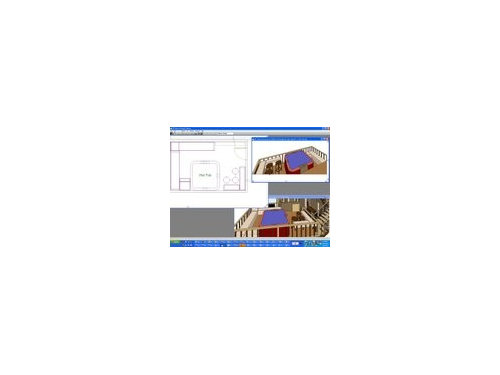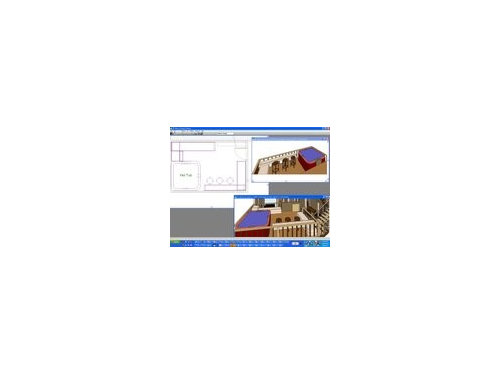I know this is not the correct forum to post this, but the other forums move Soooooo slow and I need to make a pretty quick decision. Help please, TKO friends !!
We are building a new home that will have a deck with a hot tub. The home is oceanfront and the hot tub deck will be lower and with steps coming off of the regular house deck with a gate for safety. We are really struggling with how to layout this deck.
Click on pictures for enlarged view ...
The deck can not be any wider than 18 feet, and as we have it currently planned, it will be 12 feet deep. The hot tub is 6'8" x 6'8" x 34" tall. The hot tub cover when folded in half and sitting on edge will be 6'8" x 40" tall x 8" deep and needs to be considered in the layout (ideas for it's placement shown by dashed block on layout). The 18 foot side runs parallel to the ocean and the hot tub is on the ocean side of the deck in all of my design ideas so far. The hot tub cover is an issue ... in one design I have it right next to the tub which blocks the view looking one way down the beach, but not straight on to the ocean. My other ideas have it over behind the gate which it could be damaged by renters as the cover is being moved across deck.
The home will sleep a LOT of people, but the hot tub itself will only seat 6 (this home will be a weekly rental during the summer). I would like to include benches on the hot tub deck and raised 'tables' to set down drinks or chips etc. On each of the design ideas I have come up with so far, I have one of the benches also doubling as a step up to get into the hot tub.
There is approx 2'4" walkway between benches and hot tub which seemed like plenty of room when I mocked it up with chairs here. I imagine people will be sitting and chatting (on the benches or in tub), not standing around on that deck. With a 34" tall hot tub, I worry it may look like the whole deck area is taken by hot tub. Originally I had planned for the tub to be partially recessed, but recessed would make access to control/mechanical panel hard ... it is on the side of the tub. The benches will have a seat 17-18" to top, seat 20-22" deep, back slightly angled ending flush/under railing edge, total depth about 24"+. Similar to this design for benches ...
We thought benches would be good because others might still want to congregate together on that deck or a place for adults if children are there. People would mainly be in hot tub, but people could also sit on benches around the tub and during the day they could lay out on the benches if not wanting to get sandy on the beach (like me). It would be better if the benches were grouped well for conversation ... we don't want just one big long bench for "church pew" seating. In addition to this deck, there are many other places people could also congregate and play together ... 2 other much larger decks, an under house recreation area with game tables and tiki bar, and the living areas in the house (living room has 3 sofas & a chair, dining table seats 14 plus 3 at breakfast bar and 6 on patio, and sunroom has 1 sofa and a chair).
http://aquaterraspas.com/spamodels_page1.php
http://www.shop.aquaterraspas.com/product.sc?productId=44&categoryId=9
We did not buy the cover lift b/c we worry about it rusting and stuff at the beach, but this pic shows what the hot tub cover and the lifter looks like and approx size. I'm not sure if not buying it was a good decision. I dont guess we will know until we see the cover when it comes in.
{{gwi:1705552}}{{gwi:1705553}}{{gwi:1705554}}






















mtnrdredux_gw
angela12345Original Author
Related Professionals
Eagle Mountain Kitchen & Bathroom Remodelers · Feasterville Trevose Kitchen & Bathroom Remodelers · Forest Hill Kitchen & Bathroom Remodelers · Buffalo Grove Kitchen & Bathroom Remodelers · Honolulu Kitchen & Bathroom Remodelers · Omaha Kitchen & Bathroom Remodelers · Forest Hills Kitchen & Bathroom Remodelers · Eufaula Kitchen & Bathroom Remodelers · Bullhead City Cabinets & Cabinetry · Watauga Cabinets & Cabinetry · Wells Branch Cabinets & Cabinetry · Chattanooga Tile and Stone Contractors · Santa Monica Tile and Stone Contractors · Englewood Tile and Stone Contractors · Yorkville Design-Build Firms