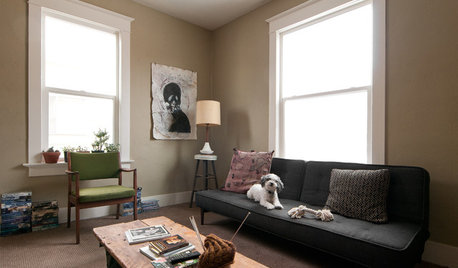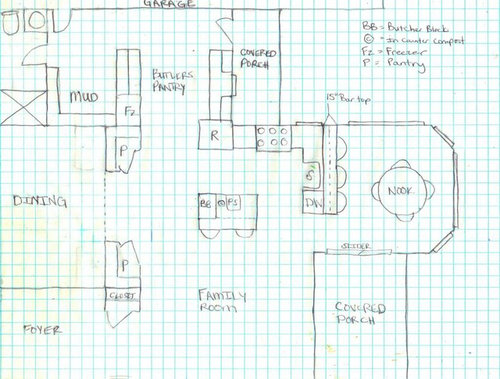Feedback please on my first stab at a kitchen layout
kam76
11 years ago
Related Stories

KITCHEN DESIGNKitchen Layouts: A Vote for the Good Old Galley
Less popular now, the galley kitchen is still a great layout for cooking
Full Story
BATHROOM DESIGNUpload of the Day: A Mini Fridge in the Master Bathroom? Yes, Please!
Talk about convenience. Better yet, get it yourself after being inspired by this Texas bath
Full Story
HOME OFFICESQuiet, Please! How to Cut Noise Pollution at Home
Leaf blowers, trucks or noisy neighbors driving you berserk? These sound-reduction strategies can help you hush things up
Full Story
MOST POPULARFirst Things First: How to Prioritize Home Projects
What to do when you’re contemplating home improvements after a move and you don't know where to begin
Full Story
KITCHEN DESIGNKitchen of the Week: Function and Flow Come First
A designer helps a passionate cook and her family plan out every detail for cooking, storage and gathering
Full Story
HOUZZ TOURSMy Houzz: Eclectic Repurposing Fits First-Time Homeowners in Utah
DIY projects using reclaimed materials add rustic style to an open-layout Salt Lake City home
Full Story
KITCHEN DESIGNKitchen of the Week: Barn Wood and a Better Layout in an 1800s Georgian
A detailed renovation creates a rustic and warm Pennsylvania kitchen with personality and great flow
Full Story
KITCHEN LAYOUTSThe Pros and Cons of 3 Popular Kitchen Layouts
U-shaped, L-shaped or galley? Find out which is best for you and why
Full Story
KITCHEN DESIGNHow to Design a Kitchen Island
Size, seating height, all those appliance and storage options ... here's how to clear up the kitchen island confusion
Full Story
KITCHEN DESIGN10 Ways to Design a Kitchen for Aging in Place
Design choices that prevent stooping, reaching and falling help keep the space safe and accessible as you get older
Full Story










remodelfla
lyfia
Related Professionals
Owasso Kitchen & Bathroom Designers · Peru Kitchen & Bathroom Designers · Ridgewood Kitchen & Bathroom Designers · Beachwood Kitchen & Bathroom Remodelers · Bethel Park Kitchen & Bathroom Remodelers · North Arlington Kitchen & Bathroom Remodelers · Pinellas Park Kitchen & Bathroom Remodelers · Glenn Heights Kitchen & Bathroom Remodelers · Land O Lakes Cabinets & Cabinetry · Whitehall Cabinets & Cabinetry · Wilkinsburg Cabinets & Cabinetry · Albertville Tile and Stone Contractors · Davidson Tile and Stone Contractors · Santa Paula Tile and Stone Contractors · Woodland Design-Build FirmsBunny
williamsem
Kathy Rivera
marcolo
robo (z6a)
kam76Original Author
robo (z6a)
lyfia
kam76Original Author
lyfia
bellsmom
kam76Original Author
lyfia