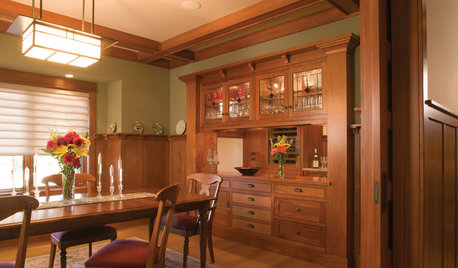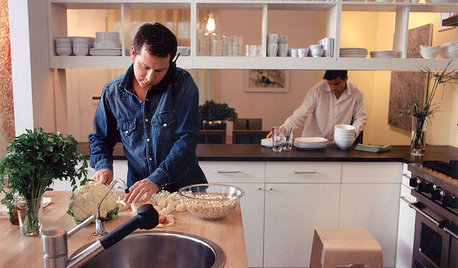Help with Pass Through/Breakfast Bar Dimensions
meisocal
11 years ago
Featured Answer
Comments (7)
meisocal
11 years agoRelated Professionals
Clarksburg Kitchen & Bathroom Designers · Montrose Kitchen & Bathroom Designers · South Sioux City Kitchen & Bathroom Designers · 20781 Kitchen & Bathroom Remodelers · Biloxi Kitchen & Bathroom Remodelers · Lomita Kitchen & Bathroom Remodelers · Princeton Kitchen & Bathroom Remodelers · Billings Cabinets & Cabinetry · Citrus Heights Cabinets & Cabinetry · Manville Cabinets & Cabinetry · Wildomar Cabinets & Cabinetry · Green Valley Tile and Stone Contractors · Bell Design-Build Firms · Riverdale Design-Build Firms · Suamico Design-Build Firmsmarcolo
11 years agoBuehl
11 years agomeisocal
11 years agodt516
4 years agodt516
4 years ago
Related Stories

KITCHEN DESIGNDon't Pass Up the Kitchen Pass-Through
A carved-out opening in a kitchen wall can increase spaciousness, make an architectural statement and improve social time
Full Story
BATHROOM WORKBOOKStandard Fixture Dimensions and Measurements for a Primary Bath
Create a luxe bathroom that functions well with these key measurements and layout tips
Full Story
REMODELING GUIDES10 Terrific Pass-Throughs Widen Your Kitchen Options
Can't get behind a fully closed or open-concept kitchen? Pass-throughs offer a bit of both
Full Story
KITCHEN DESIGNKey Measurements to Help You Design Your Kitchen
Get the ideal kitchen setup by understanding spatial relationships, building dimensions and work zones
Full Story
REMODELING GUIDESKey Measurements to Help You Design the Perfect Home Office
Fit all your work surfaces, equipment and storage with comfortable clearances by keeping these dimensions in mind
Full Story
DECLUTTERINGDownsizing Help: Choosing What Furniture to Leave Behind
What to take, what to buy, how to make your favorite furniture fit ... get some answers from a homeowner who scaled way down
Full Story
DECLUTTERINGDownsizing Help: How to Get Rid of Your Extra Stuff
Sell, consign, donate? We walk you through the options so you can sail through scaling down
Full Story
STANDARD MEASUREMENTSThe Right Dimensions for Your Porch
Depth, width, proportion and detailing all contribute to the comfort and functionality of this transitional space
Full Story
REMODELING GUIDESKey Measurements for a Dream Bedroom
Learn the dimensions that will help your bed, nightstands and other furnishings fit neatly and comfortably in the space
Full Story
STANDARD MEASUREMENTSKey Measurements to Help You Design Your Home
Architect Steven Randel has taken the measure of each room of the house and its contents. You’ll find everything here
Full StoryMore Discussions









robo (z6a)