Cherry Craftsman-esque Kitchen, 90% done--pic heavy!
cj47
13 years ago
Related Stories

REMODELING GUIDESHouzz Tour: Turning a ’50s Ranch Into a Craftsman Bungalow
With a new second story and remodeled rooms, this Maryland home has plenty of space for family and friends
Full Story
KITCHEN DESIGNSmart Investments in Kitchen Cabinetry — a Realtor's Advice
Get expert info on what cabinet features are worth the money, for both you and potential buyers of your home
Full Story
KITCHEN DESIGNPopular Cabinet Door Styles for Kitchens of All Kinds
Let our mini guide help you choose the right kitchen door style
Full Story
KITCHEN COUNTERTOPS10 Top Backsplashes to Pair With Soapstone Countertops
Simplify your decision-making process by checking out how these styles work with soapstone
Full Story
DECORATING GUIDESWhat Goes With Dark Wood Floors?
Avoid a too-heavy look or losing your furniture in a sea of darkness with these ideas for decor pairings
Full Story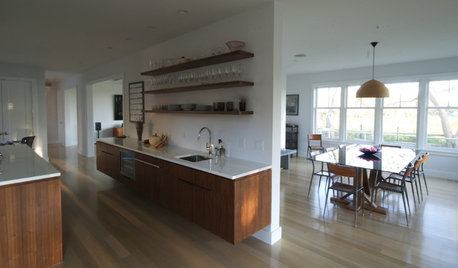
KITCHEN DESIGNThe 4 Things Home Buyers Really Want in Kitchen Cabinetry
For the biggest return on your kitchen investment, you've got to know these key ingredients for cabinetry with wide appeal
Full Story
MOST POPULAR8 Great Kitchen Cabinet Color Palettes
Make your kitchen uniquely yours with painted cabinetry. Here's how (and what) to paint them
Full Story
KITCHEN CABINETS9 Ways to Configure Your Cabinets for Comfort
Make your kitchen cabinets a joy to use with these ideas for depth, height and door style — or no door at all
Full Story
HOMES AROUND THE WORLDThe Kitchen of Tomorrow Is Already Here
A new Houzz survey reveals global kitchen trends with staying power
Full Story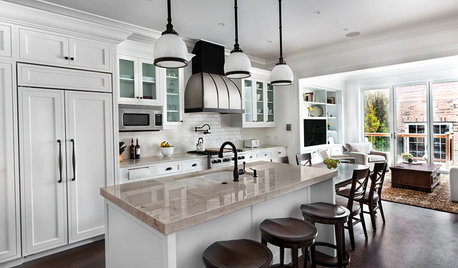
KITCHEN OF THE WEEKKitchen of the Week: Good Flow for a Well-Detailed Chicago Kitchen
A smart floor plan and a timeless look create an inviting kitchen in a narrow space for a newly married couple
Full StoryMore Discussions






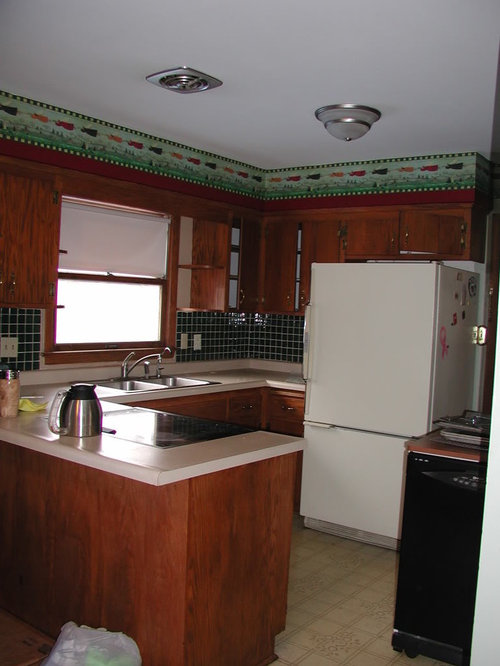

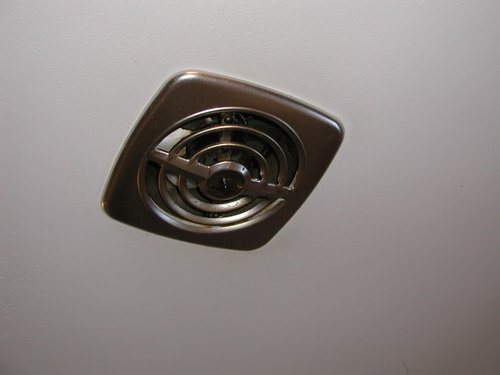

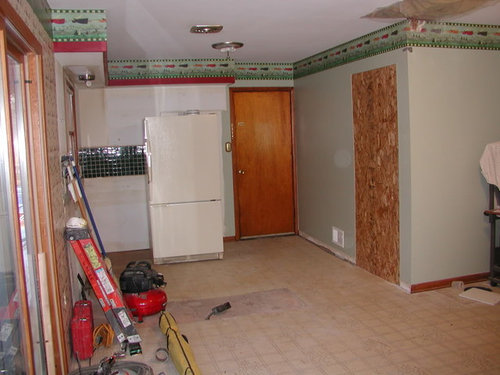

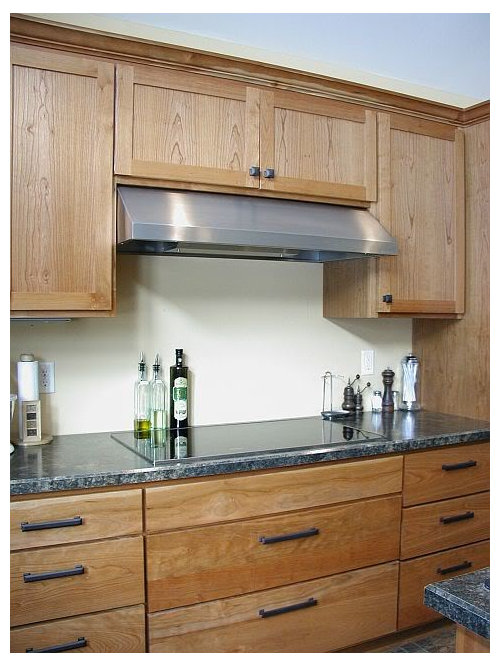
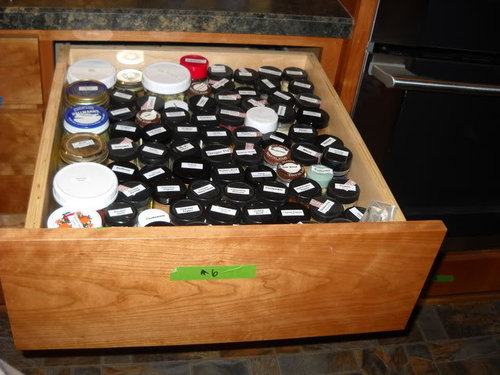
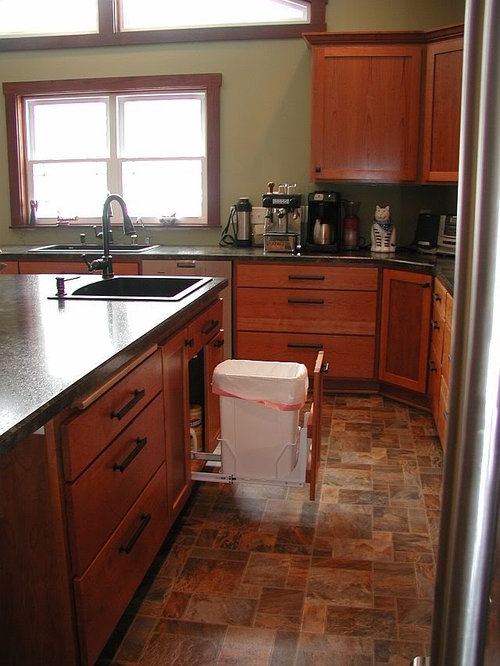
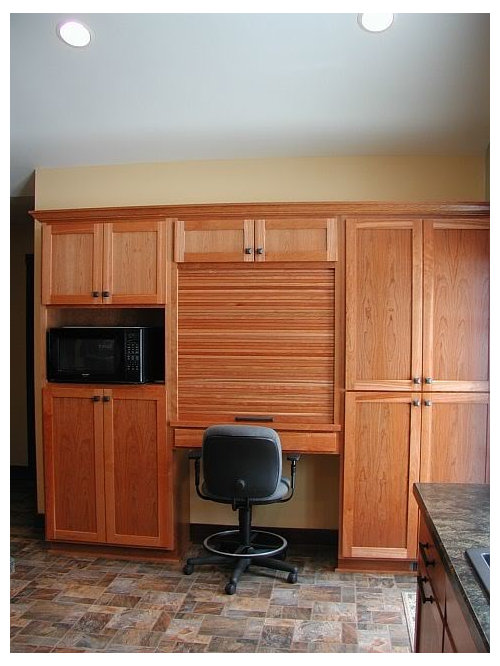
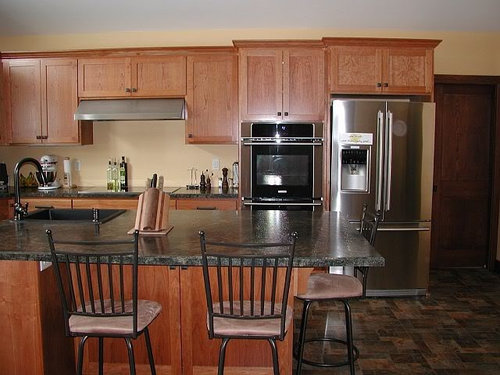
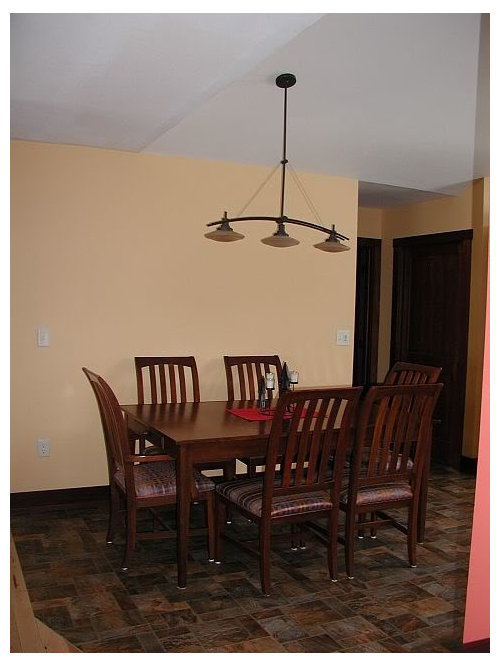
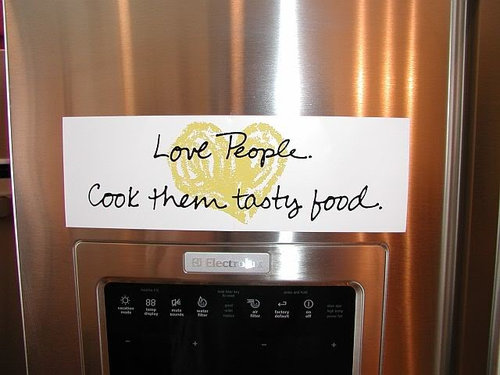




marcydc
cj47Original Author
Related Professionals
Haslett Kitchen & Bathroom Designers · Rancho Mirage Kitchen & Bathroom Designers · Town 'n' Country Kitchen & Bathroom Designers · Waianae Kitchen & Bathroom Designers · Feasterville Trevose Kitchen & Bathroom Remodelers · Lakeside Kitchen & Bathroom Remodelers · Billings Cabinets & Cabinetry · Cranford Cabinets & Cabinetry · Homer Glen Cabinets & Cabinetry · Stoughton Cabinets & Cabinetry · Tenafly Cabinets & Cabinetry · Watauga Cabinets & Cabinetry · Dana Point Tile and Stone Contractors · Des Moines Tile and Stone Contractors · Whitefish Bay Tile and Stone Contractorswarmfridge
dianalo
stacieann63
remodelfla
marthavila
flwrs_n_co
breezygirl
breezygirl
John Liu
User
gsciencechick
ccintx
wizardnm
Adrienne2011
laxsupermom
Katie S
itsallaboutthefood
cj47Original Author
zeebee
User
marmoreus
cat_mom
shelayne
craftlady07
bostonpam
cheri127
westsider40
rhome410
formerlyflorantha
cjc123
cj47Original Author