URGENT - Chief Architect help needed
eleena
11 years ago
Related Stories

WORKING WITH AN ARCHITECTWho Needs 3D Design? 5 Reasons You Do
Whether you're remodeling or building new, 3D renderings can help you save money and get exactly what you want on your home project
Full Story
REMODELING GUIDESAsk an Architect: How Can I Carve Out a New Room Without Adding On?
When it comes to creating extra room, a mezzanine or loft level can be your best friend
Full Story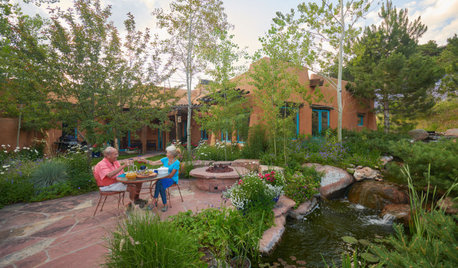
WORKING WITH PROSWhat Do Landscape Architects Do?
There are many misconceptions about what landscape architects do. Learn what they bring to a project
Full Story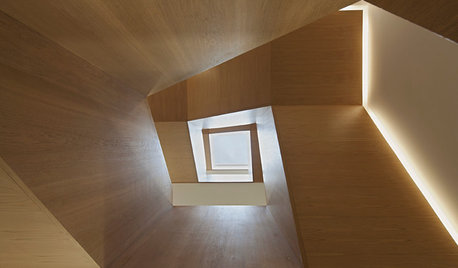
DESIGN PRACTICEDesign Practice: Start-up Costs for Architects and Designers
How much cash does it take to open a design company? When you use free tools and services, it’s less than you might think
Full Story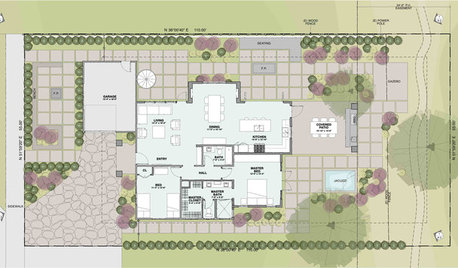
ARCHITECTUREThe ABCs of CAD
Computers help architects produce countless renderings and shorten lead times. But still there's one big thing CAD can't do
Full Story
HOME TECHWould You Use Virtual Reality to Renovate Your Home?
Architecture can be confusing, but immersion in a computer-generated 3D world soon may help
Full Story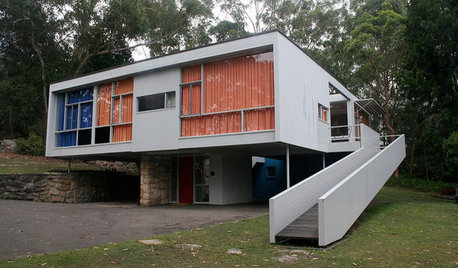
MIDCENTURY STYLE6 Inspiring Midcentury Australian Homes
Avant-garde homes of the '50s helped fuel decades of Australian innovation
Full Story
WORKING WITH PROSYour Guide to a Smooth-Running Construction Project
Find out how to save time, money and your sanity when building new or remodeling
Full Story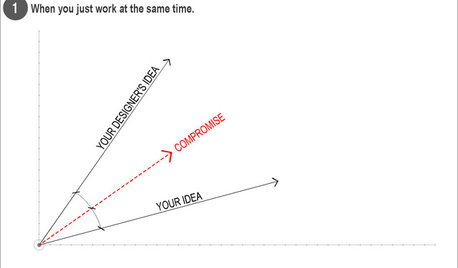
COFFEE WITH AN ARCHITECTThe Forces Acting on Your Design
Perhaps you're not aware of all the dynamic forces at work in your home design process. Here's a graphical analysis
Full Story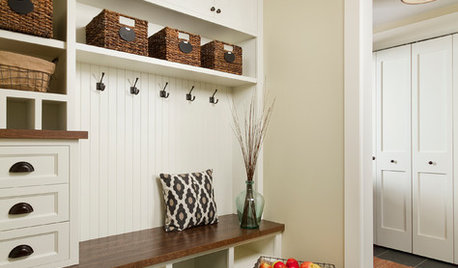
THE HARDWORKING HOMEHow to Design a Marvelous Mudroom
Architects and designers tell us how to set up one of the toughest rooms in the house
Full Story








rhome410
eleenaOriginal Author
Related Professionals
Corcoran Kitchen & Bathroom Designers · Arlington Kitchen & Bathroom Designers · Beavercreek Kitchen & Bathroom Designers · Bloomington Kitchen & Bathroom Designers · Everett Kitchen & Bathroom Designers · Glens Falls Kitchen & Bathroom Designers · Ossining Kitchen & Bathroom Designers · Southbridge Kitchen & Bathroom Designers · Hopewell Kitchen & Bathroom Remodelers · Bay Shore Kitchen & Bathroom Remodelers · Bethel Park Kitchen & Bathroom Remodelers · Glen Carbon Kitchen & Bathroom Remodelers · Shaker Heights Kitchen & Bathroom Remodelers · East Saint Louis Cabinets & Cabinetry · Roxbury Crossing Tile and Stone Contractors