Can cabinet crown molding overlap window trim?
specialk4362
10 years ago
Featured Answer
Sort by:Oldest
Comments (12)
Mags438
10 years agonosoccermom
10 years agoRelated Professionals
Agoura Hills Kitchen & Bathroom Designers · Hillsboro Kitchen & Bathroom Designers · Piedmont Kitchen & Bathroom Designers · Rancho Mirage Kitchen & Bathroom Designers · Riviera Beach Kitchen & Bathroom Designers · San Jacinto Kitchen & Bathroom Designers · Beverly Hills Kitchen & Bathroom Remodelers · Hunters Creek Kitchen & Bathroom Remodelers · Kettering Kitchen & Bathroom Remodelers · Oceanside Kitchen & Bathroom Remodelers · Pearl City Kitchen & Bathroom Remodelers · Fairmont Kitchen & Bathroom Remodelers · Lackawanna Cabinets & Cabinetry · Mount Holly Cabinets & Cabinetry · Des Moines Tile and Stone Contractorsxc60
10 years agodeedles
10 years agojellytoast
10 years agospecialk4362
10 years agojellytoast
10 years agodeedles
10 years agocookncarpenter
10 years agojellytoast
10 years agospecialk4362
10 years ago
Related Stories
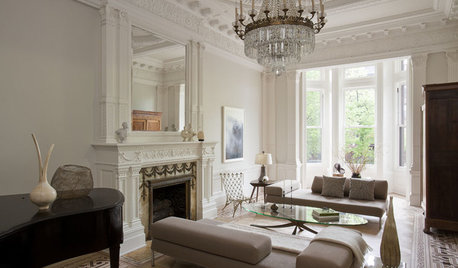
REMODELING GUIDESCrown Molding: Is It Right for Your Home?
See how to find the right trim for the height of your ceilings and style of your room
Full Story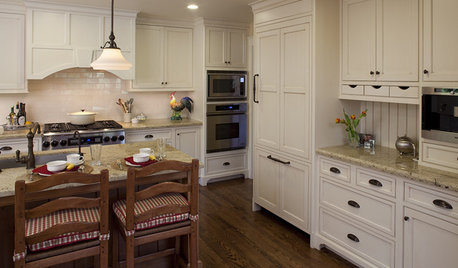
KITCHEN DESIGN9 Molding Types to Raise the Bar on Your Kitchen Cabinetry
Customize your kitchen cabinets the affordable way with crown, edge or other kinds of molding
Full Story
REMODELING GUIDESHow to Size Interior Trim for a Finished Look
There's an art to striking an appealing balance of sizes for baseboards, crown moldings and other millwork. An architect shares his secrets
Full Story
REMODELING GUIDESDesign Details: Moldings — or Not?
16 new and unusual ways to trim your doors, floors and ceilings
Full Story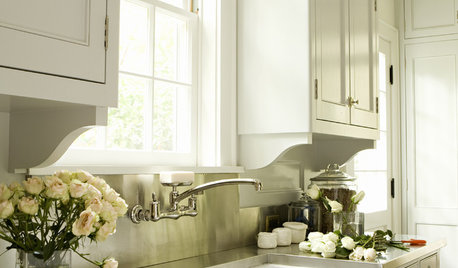
DECORATING GUIDESArchitectural Details Make All the Difference
Are you missing an opportunity to enhance your home with brackets, cabinet feet and moldings?
Full Story
GREAT HOME PROJECTSHow to Bring Out Your Home’s Character With Trim
New project for a new year: Add moldings and baseboards to enhance architectural style and create visual interest
Full Story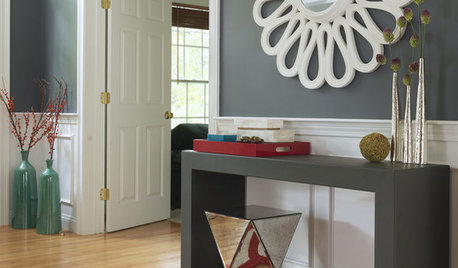
REMODELING GUIDESFrame Your Views With Great Moldings and Casings
How to Work With Trim to Give Your Space Depth and Interest
Full Story
DECORATING GUIDESChoose an Unexpected Color for Your Trim
Go Beyond Glossy White Molding for a Room With Distinction
Full Story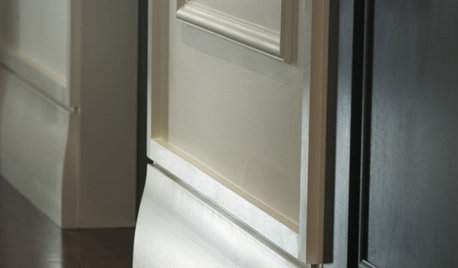
TRIMInterior Trim: 8 Must-Know Elements
Softening transitions and creating a finished look, interior trim for walls, windows and doors comes in many more options than you may know
Full Story
KITCHEN DESIGNTrending Now: 25 Kitchen Photos Houzzers Can’t Get Enough Of
Use the kitchens that have been added to the most ideabooks in the last few months to inspire your dream project
Full StoryMore Discussions






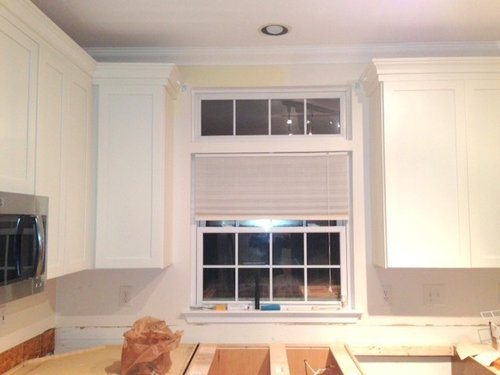
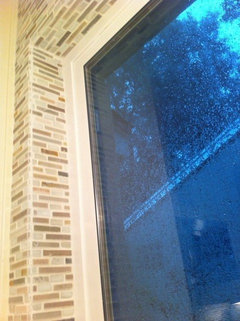
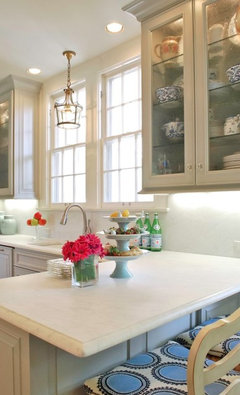
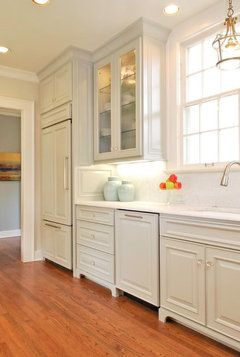


deedles