Where would you divide floor?
lululemon
15 years ago
Related Stories
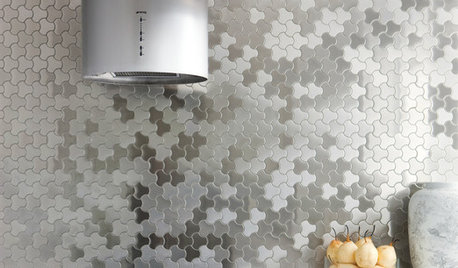
DECORATING GUIDESBling Where It’s Least Expected
Give your interior some sparkle and shine with metal tiles on a backsplash, shower or floor
Full Story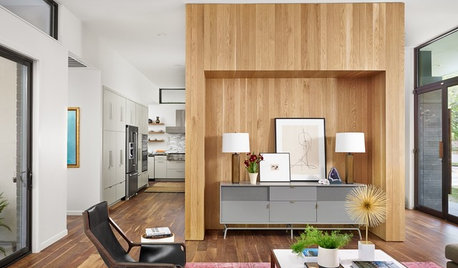
ARCHITECTURERoom of the Day: Home Is Where This Hearth Is
A wood structure sans fire anchors a Texas home’s center and creates connections
Full Story
BATHROOM DESIGNBath Remodeling: So, Where to Put the Toilet?
There's a lot to consider: paneling, baseboards, shower door. Before you install the toilet, get situated with these tips
Full Story
MORE ROOMSWhere to Put the TV When the Wall Won't Work
See the 3 Things You'll Need to Float Your TV Away From the Wall
Full Story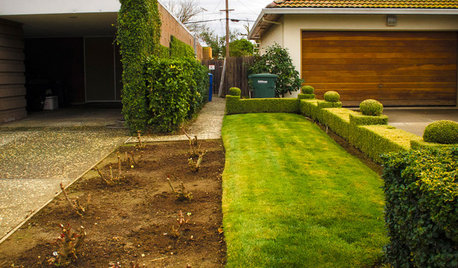
EXTERIORSWhere Front Yards Collide: Property Lines in Pictures
Some could be twins; others channel the Odd Couple. You may never look at property boundaries the same way again
Full Story
KITCHEN DESIGNWhere Should You Put the Kitchen Sink?
Facing a window or your guests? In a corner or near the dishwasher? Here’s how to find the right location for your sink
Full Story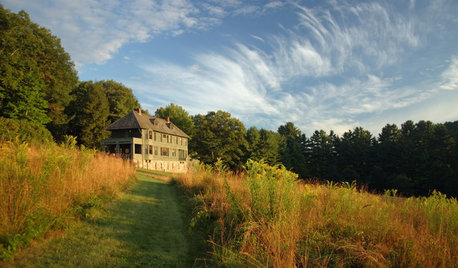
EVENTSSee the Vermont House Where Rudyard Kipling Wrote ‘The Jungle Book’
The author penned many works here, including his children’s classic, which Disney has remade into a movie
Full Story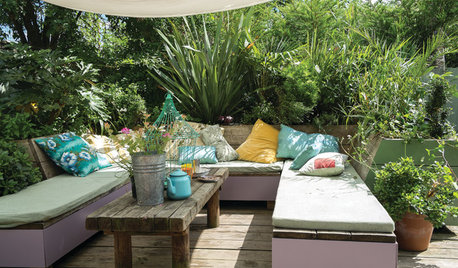
LIFEHouzz Call: Where (and What) Are You Reading This Summer?
Whether you favor contemporary, classic or beach reads, do the long and lazy days of summer bring out the lit lover in you?
Full Story






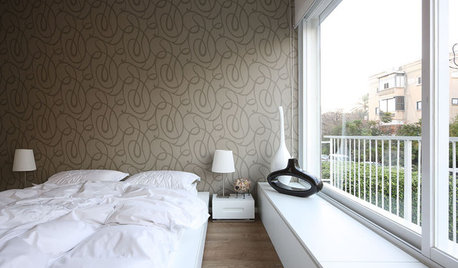
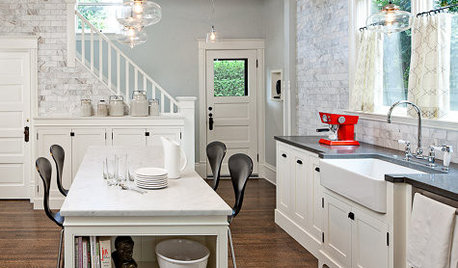


pam2007
jejvtr
Related Professionals
North Versailles Kitchen & Bathroom Designers · Pike Creek Valley Kitchen & Bathroom Designers · Plymouth Kitchen & Bathroom Designers · Southbridge Kitchen & Bathroom Designers · Andover Kitchen & Bathroom Remodelers · Glendale Kitchen & Bathroom Remodelers · Green Bay Kitchen & Bathroom Remodelers · South Park Township Kitchen & Bathroom Remodelers · Wilson Kitchen & Bathroom Remodelers · Buena Park Cabinets & Cabinetry · East Moline Cabinets & Cabinetry · Hanover Park Cabinets & Cabinetry · Jefferson Valley-Yorktown Cabinets & Cabinetry · Wilkinsburg Cabinets & Cabinetry · South Holland Tile and Stone Contractorsmarybeth1
lululemonOriginal Author
chinchette
marybeth1
venice_2008