Initial layout and ? about KD's
laurajane02
12 years ago
Related Stories

WORKING WITH PROSWhat to Know About Concept Design to Get the Landscape You Want
Learn how landscape architects approach the first phase of design — and how to offer feedback for a better result
Full Story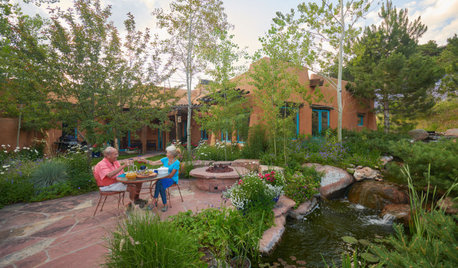
WORKING WITH PROSWhat Do Landscape Architects Do?
There are many misconceptions about what landscape architects do. Learn what they bring to a project
Full Story
REMODELING GUIDESWhat to Know About Budgeting for Your Home Remodel
Plan early and be realistic to pull off a home construction project smoothly
Full Story
BUDGETING YOUR PROJECTHouzz Call: What Did Your Kitchen Renovation Teach You About Budgeting?
Cost is often the biggest shocker in a home renovation project. Share your wisdom to help your fellow Houzzers
Full Story
HEALTHY HOMEWhat to Know About Controlling Dust During Remodeling
You can't eliminate dust during construction, but there are ways to contain and remove as much of it as possible
Full Story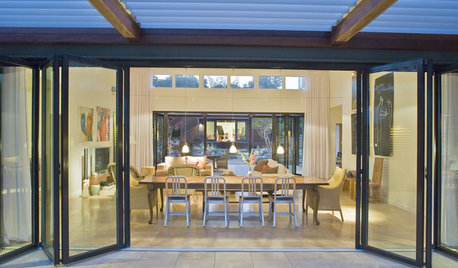
ARCHITECTURE10 Things to Know About Prefab Homes
Are prefab homes less costly, faster to build and greener than homes constructed onsite? Here are answers to those questions and more
Full Story
KITCHEN DESIGNStay Cool About Picking the Right Refrigerator
If all the options for refrigeration leave you hot under the collar, this guide to choosing a fridge and freezer will help you chill out
Full Story
MOST POPULARWhat to Know About Adding a Deck
Want to increase your living space outside? Learn the requirements, costs and other considerations for building a deck
Full Story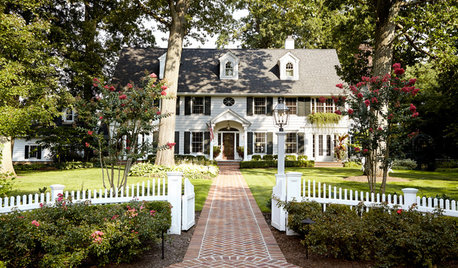
DECORATING GUIDESHouzz Tour: Much to Like About This Traditional Beauty
New elements mix well with old in a New Jersey family’s elegant and comfortable colonial revival home
Full Story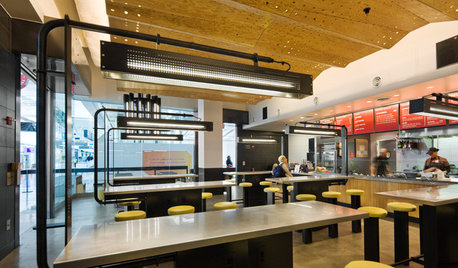
HOME TECHWhat Chipotle and Radiohead Can Teach Us About Sound Quality at Home
Contemporary designs filled with glass and concrete can be hostile environments for great sound quality. Here's how to fix that
Full StorySponsored
Central Ohio's Trusted Home Remodeler Specializing in Kitchens & Baths
More Discussions






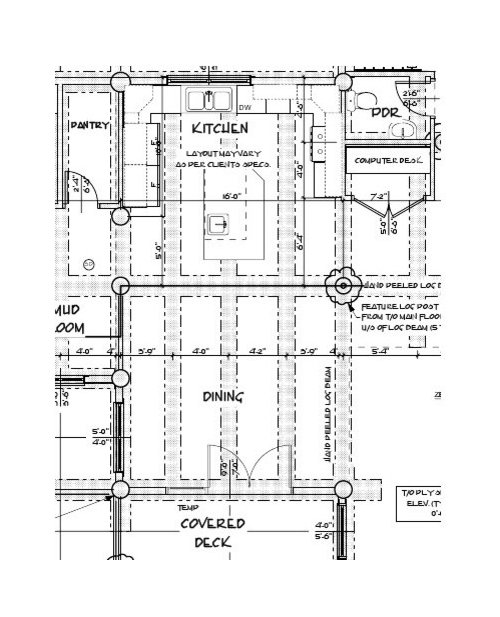




taggie
marcolo
Related Professionals
East Peoria Kitchen & Bathroom Designers · Georgetown Kitchen & Bathroom Designers · Highland Kitchen & Bathroom Designers · King of Prussia Kitchen & Bathroom Designers · Palmetto Estates Kitchen & Bathroom Designers · New Port Richey East Kitchen & Bathroom Remodelers · North Arlington Kitchen & Bathroom Remodelers · Tulsa Kitchen & Bathroom Remodelers · Fort Lauderdale Cabinets & Cabinetry · Jeffersontown Cabinets & Cabinetry · Lindenhurst Cabinets & Cabinetry · Red Bank Cabinets & Cabinetry · Wyckoff Cabinets & Cabinetry · Hermiston Tile and Stone Contractors · Oak Hills Design-Build Firmsdesertsteph
snoonyb
laurajane02Original Author
laurajane02Original Author
marcolo
bmorepanic
laurajane02Original Author
laurajane02Original Author
desertsteph
taggie
User
taggie
bmorepanic
laurajane02Original Author
laurajane02Original Author
User
laurajane02Original Author
chris11895
User
bmorepanic
laurajane02Original Author
User
laurajane02Original Author
User
laurajane02Original Author
taggie
User
laurajane02Original Author
laurajane02Original Author
User
laurajane02Original Author