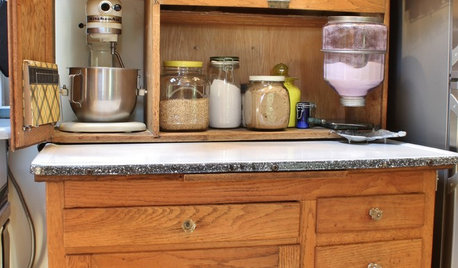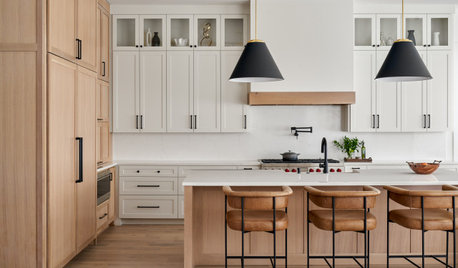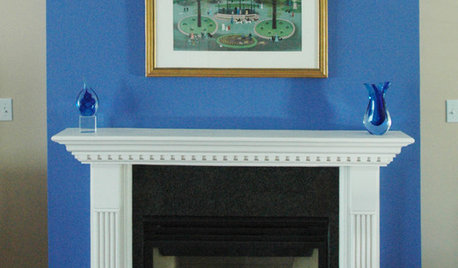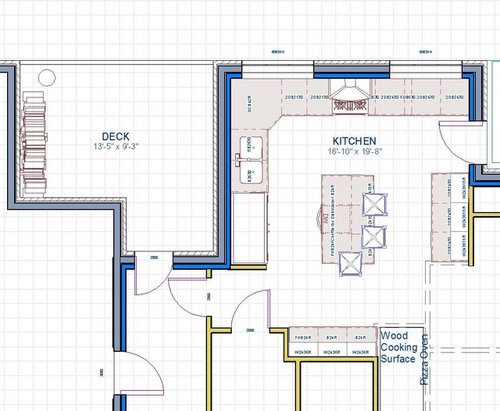20x17 kitchen but I know that layout is inefficient
Alex House
12 years ago
Related Stories

WORKING WITH PROSWhat to Know About Working With a Custom Cabinetmaker
Learn the benefits of going custom, along with possible projects, cabinetmakers’ pricing structures and more
Full Story
KITCHEN SINKSEverything You Need to Know About Farmhouse Sinks
They’re charming, homey, durable, elegant, functional and nostalgic. Those are just a few of the reasons they’re so popular
Full Story
FUN HOUZZEverything I Need to Know About Decorating I Learned from Downton Abbey
Mind your manors with these 10 decorating tips from the PBS series, returning on January 5
Full Story
ANTIQUESMust-Know Furniture: The Hoosier Cabinet
This freestanding cabinet handled all the kitchen bustle in the early 20th century, earning it the motto ‘Hoosier saves steps’
Full Story
REMODELING GUIDESWhat to Know About Budgeting for Your Home Remodel
Plan early and be realistic to pull off a home construction project smoothly
Full Story
KITCHEN DESIGNStash It All: Know the 3 Zones of Kitchen Storage
Organize storage space around your kitchen’s main activities for easier cooking and flow
Full Story
WORKING WITH PROS17 Things Color Consultants Want You to Know
Dithering over potential palettes for your home? A color pro might be the way to go. Here's how it works
Full Story
KITCHEN DESIGNKitchen of the Week: Grandma's Kitchen Gets a Modern Twist
Colorful, modern styling replaces old linoleum and an inefficient layout in this architect's inherited house in Washington, D.C.
Full Story
KITCHEN DESIGNKitchen Layouts: Island or a Peninsula?
Attached to one wall, a peninsula is a great option for smaller kitchens
Full Story
KITCHEN DESIGNWhat to Know About Using Reclaimed Wood in the Kitchen
One-of-a-kind lumber warms a room and adds age and interest
Full StoryMore Discussions










Dayspring Construction - Kitchen and Baths
rhome410
Related Professionals
Highland Kitchen & Bathroom Designers · Newington Kitchen & Bathroom Designers · Vineyard Kitchen & Bathroom Designers · Eagle Mountain Kitchen & Bathroom Remodelers · Clovis Kitchen & Bathroom Remodelers · Cocoa Beach Kitchen & Bathroom Remodelers · Independence Kitchen & Bathroom Remodelers · Kuna Kitchen & Bathroom Remodelers · Omaha Kitchen & Bathroom Remodelers · Billings Cabinets & Cabinetry · Canton Cabinets & Cabinetry · Newcastle Cabinets & Cabinetry · Brookline Tile and Stone Contractors · Bell Design-Build Firms · Schofield Barracks Design-Build FirmsAlex HouseOriginal Author
desertsteph
Alex HouseOriginal Author
rhome410
dianalo
lisa_a
formerlyflorantha
Alex HouseOriginal Author
chris11895
Alex HouseOriginal Author
Alex HouseOriginal Author
kaismom
melissastar
Alex HouseOriginal Author
kateskouros
westiegirl
melissastar
Alex HouseOriginal Author
bmorepanic
westiegirl
melissastar
rhome410