my reveal
Stephanie S
10 years ago
Related Stories

REMODELING GUIDESBathroom Remodel Insight: A Houzz Survey Reveals Homeowners’ Plans
Tub or shower? What finish for your fixtures? Find out what bathroom features are popular — and the differences by age group
Full Story
MATERIALSRaw Materials Revealed: Brick, Block and Stone Help Homes Last
Learn about durable masonry essentials for houses and landscapes, and why some weighty-looking pieces are lighter than they look
Full Story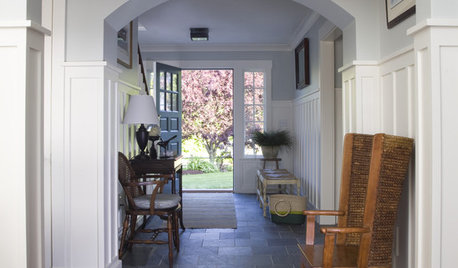
FURNITUREOrigins Revealed: The Orkney Chair Goes From Humble to Haute
Straw and driftwood made up the original versions, but Orkney chairs have come a long way from their modest island beginnings
Full Story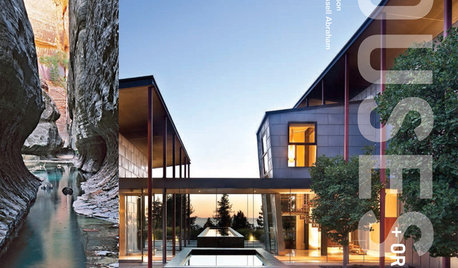
BOOKS'Houses + Origins' Reveals an Architect's Process
How are striking architectural designs born? A new book offers an insightful glimpse
Full Story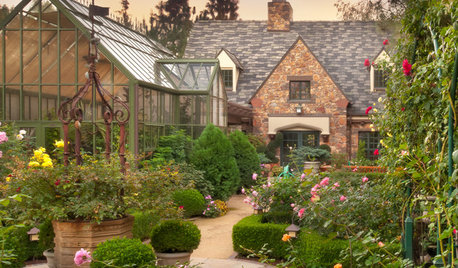
GARDEN STYLESNew Garden Styles Reveal Roots in Arts and Crafts Design
Landscape design from a century ago is still influencing gardens today — see if any of its features have sprung up in yours
Full Story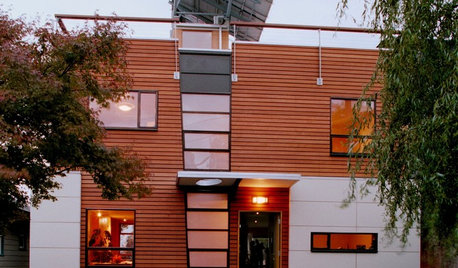
GREEN BUILDINGCity View: Seattle Design Reveals Natural Wonders
Love of the local landscape, along with a healthy respect for the environment, runs through this city's architecture and interior design
Full Story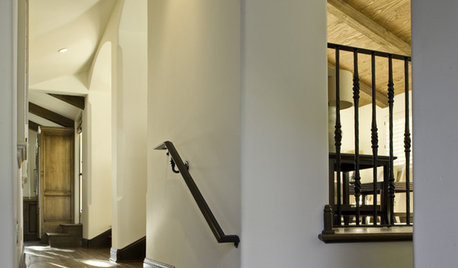
MATERIALSRaw Materials Revealed: Drywall Basics
Learn about the different sizes and types of this construction material for walls, plus which kinds work best for which rooms
Full Story
DECORATING GUIDESTop 10 Interior Stylist Secrets Revealed
Give your home's interiors magazine-ready polish with these tips to finesse the finishing design touches
Full Story
MY HOUZZMy Houzz: Surprise Revealed in a 1900s Duplex in Columbus
First-time homeowners tackle a major DIY hands-on remodel and uncover a key feature that changes their design plan
Full Story
INSIDE HOUZZA New Houzz Survey Reveals What You Really Want in Your Kitchen
Discover what Houzzers are planning for their new kitchens and which features are falling off the design radar
Full StoryMore Discussions










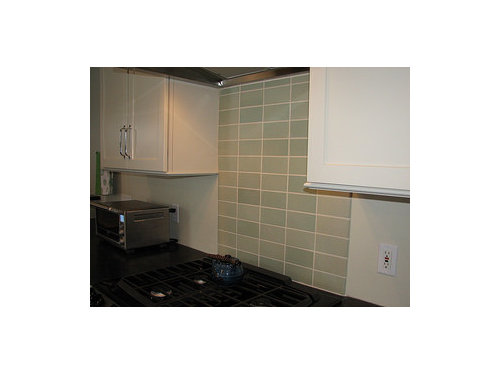
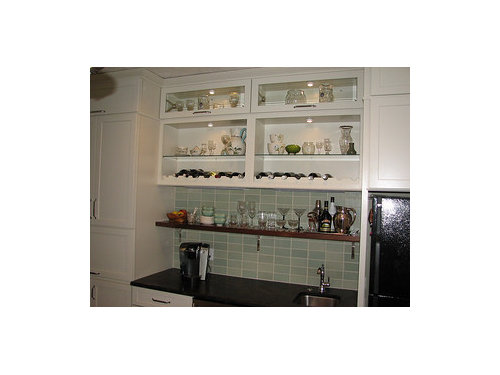




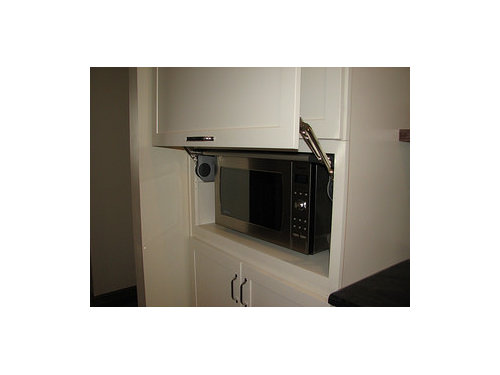
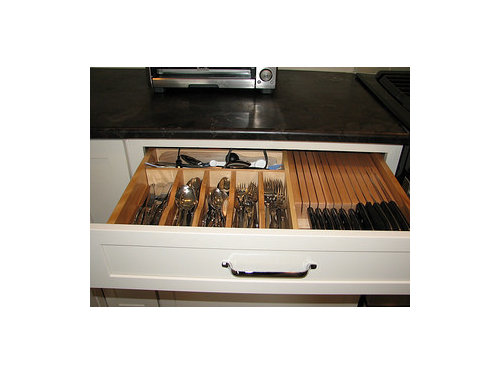
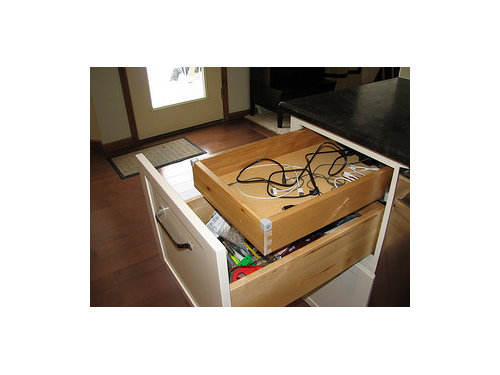
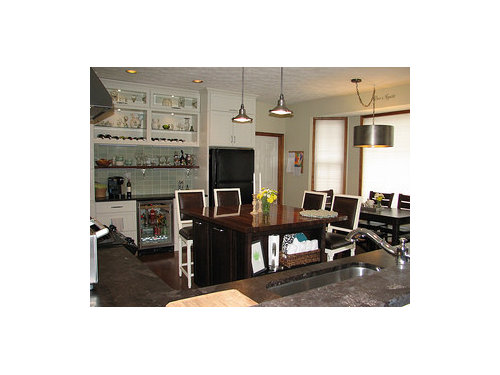




Amy Sumner
merrygardener
Related Professionals
Buffalo Kitchen & Bathroom Designers · Fox Lake Kitchen & Bathroom Designers · Hammond Kitchen & Bathroom Designers · Hopewell Kitchen & Bathroom Remodelers · 20781 Kitchen & Bathroom Remodelers · Gardner Kitchen & Bathroom Remodelers · Londonderry Kitchen & Bathroom Remodelers · Luling Kitchen & Bathroom Remodelers · Rancho Cordova Kitchen & Bathroom Remodelers · Plant City Kitchen & Bathroom Remodelers · Daly City Cabinets & Cabinetry · National City Cabinets & Cabinetry · Wadsworth Cabinets & Cabinetry · Davidson Tile and Stone Contractors · La Canada Flintridge Tile and Stone ContractorsCEFreeman
akshars_mom
Mgoblue85
amykath
Majra
alermar
Stephanie SOriginal Author
pwanna1
justmakeit
Stephanie SOriginal Author
Kathy Rivera
Gooster
pwanna1
kksmama
Stephanie SOriginal Author
tmy_jax
nmjen
mudhouse_gw
deedles
Mags438
CallMeJane
romy718
a2gemini
Holly- Kay
swirlycat
Stephanie SOriginal Author
Zivman
homebuyer23
Stephanie SOriginal Author
Zivman
byzantine
mlweaving_Marji
bookworm4321
Stephanie SOriginal Author
andreak100
schicksal
edeevee
Stephanie SOriginal Author
edeevee