Whose kitchens are SHORTER than 8', by a lot?
drbeanie2000
12 years ago
Related Stories

SMALL SPACES10 Tiny Kitchens Whose Usefulness You Won't Believe
Ingenious solutions from simple tricks to high design make this roundup of small kitchens an inspiring sight to see
Full Story
KITCHEN DESIGNTry a Shorter Kitchen Backsplash for Budget-Friendly Style
Shave costs on a kitchen remodel with a pared-down backsplash in one of these great materials
Full Story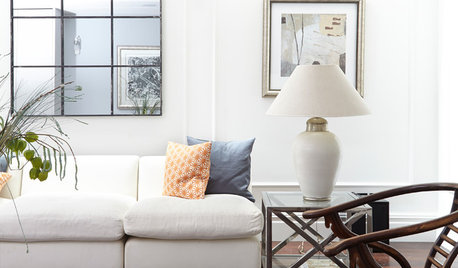
FEEL-GOOD HOME9 Ways to Boost Your Home’s Appeal for Less Than $75
Whether you’re selling your home or just looking to freshen it up, check out these inexpensive ways to transform it
Full Story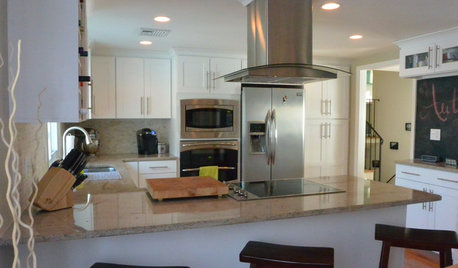
BEFORE AND AFTERSA ‘Brady Bunch’ Kitchen Overhaul for Less Than $25,000
Homeowners say goodbye to avocado-colored appliances and orange-brown cabinets and hello to a bright new way of cooking
Full Story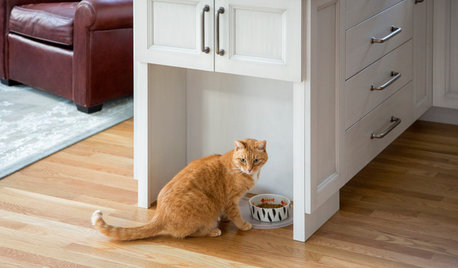
KITCHEN DESIGNRelocated Colonial Kitchen More Than Doubles in Size
Putting the kitchen in a central location allows for a big boost in square footage and helps better connect it with other living spaces
Full Story
KITCHEN CABINETS8 Cabinetry Details to Create Custom Kitchen Style
Take a basic kitchen up a notch with decorative add-ons that give cabinets a high-end look
Full Story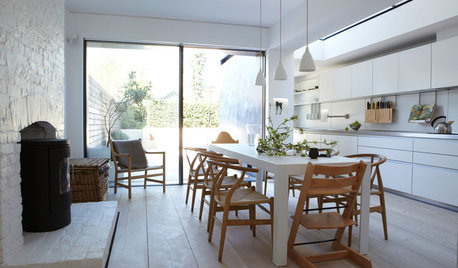
HOUZZ TOURSHouzz Tour: Victorian's Beauty Is More Than Skin Deep
A London home keeps its historic facade but is otherwise rebuilt to be a model of modern energy-efficiency
Full Story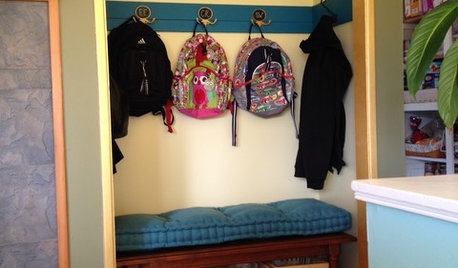
MUDROOMSFrom Coat Closet to Mudroom for Less Than $300
Clever DIY moves give a family of 5 the drop-off space they needed
Full Story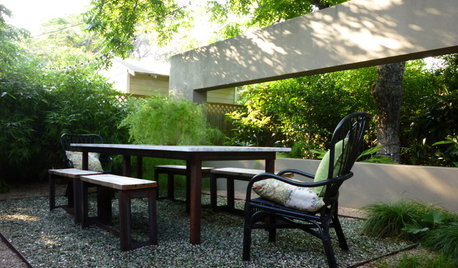
LANDSCAPE DESIGNIn Austin, a Backyard Wall Provides More Than Privacy
Designers solve a common privacy problem — and create some unexpected play — with a clever screening solution
Full Story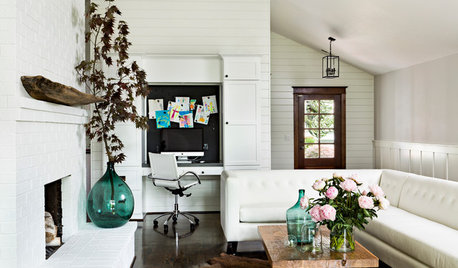
COLORYou Said It: ‘Adding Color Is About So Much More Than Shock’ and More
Highlights from the week include color advice, Houzzers helping Houzzers and architecture students building community housing
Full StoryMore Discussions








mudhouse_gw
palimpsest
Related Professionals
Buffalo Kitchen & Bathroom Designers · Ridgewood Kitchen & Bathroom Designers · St. Louis Kitchen & Bathroom Designers · Fullerton Kitchen & Bathroom Remodelers · Calverton Kitchen & Bathroom Remodelers · Pearl City Kitchen & Bathroom Remodelers · Placerville Kitchen & Bathroom Remodelers · Rancho Cordova Kitchen & Bathroom Remodelers · Saint Helens Kitchen & Bathroom Remodelers · Middlesex Kitchen & Bathroom Remodelers · Palisades Park Cabinets & Cabinetry · White Center Cabinets & Cabinetry · Eastchester Tile and Stone Contractors · South Holland Tile and Stone Contractors · Suamico Design-Build Firmsmudhouse_gw
mtnrdredux_gw
mudhouse_gw
drbeanie2000Original Author
mtnrdredux_gw
lalithar
mudhouse_gw
palimpsest
mudhouse_gw
lalithar
mudhouse_gw
lalithar
mudhouse_gw
lalithar