White & gray kitchen reveal, lots of pics!
Lisa
10 years ago
Featured Answer
Sort by:Oldest
Comments (135)
Lisa
8 years agoromy718
8 years agoLisa
8 years agoLisa
8 years agoislanddevil
8 years agoLisa
8 years agoTracy Kristensen
8 years agoLisa
8 years agomaven19
8 years agorjknsf
8 years agoLisa
8 years agoLisa
8 years agoeconoyer78
8 years agoLisa
8 years agotinker_2006
8 years agoLisa
8 years agotinker_2006
8 years agodivotdiva2
8 years agoLisa
8 years agodivotdiva2
8 years agoCindynNick Bailey
8 years agolast modified: 8 years agoLisa
8 years agoLisa
8 years agoLisa
8 years agorimachka
8 years agoLisa
8 years agoLisa
8 years agoStephanie Bates
7 years agosmm5525
7 years agoLisa
7 years agosmm5525
7 years agolast modified: 7 years agoLisa
7 years agosmm5525
7 years agosmm5525
7 years agomea5
7 years agoLisa
7 years agojoviboys
7 years agoCindy Tang
7 years agoLisa
7 years agojoviboys
7 years agoLisa
7 years agoTracy Kristensen
7 years agoTracy Kristensen
7 years agoLisa
7 years agotlc333
5 years agoAlit Westport
3 years agoLisa
3 years ago
Related Stories

INSIDE HOUZZA New Houzz Survey Reveals What You Really Want in Your Kitchen
Discover what Houzzers are planning for their new kitchens and which features are falling off the design radar
Full Story
DECORATING GUIDESTop 10 Interior Stylist Secrets Revealed
Give your home's interiors magazine-ready polish with these tips to finesse the finishing design touches
Full Story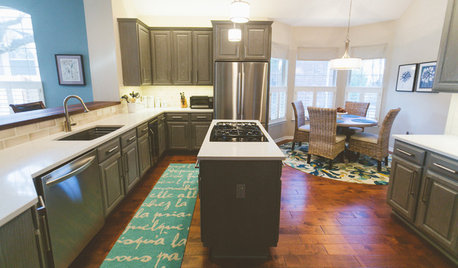
BEFORE AND AFTERSGray Cabinets Update a Texas Kitchen
Julie Shannon spent 3 years planning her kitchen update, choosing a gray palette and finding the materials for a transitional style
Full Story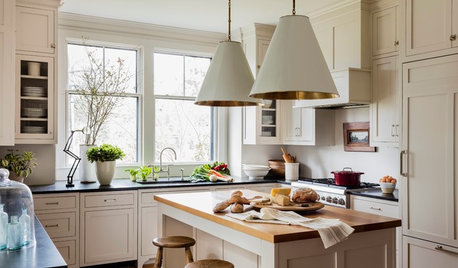
MOST POPULARHouzz Tour: Easygoing and Elegant in White, Cream and Gray
The renovation of an 1860s Massachusetts home creates a sophisticated, serene and comfortable living space
Full Story
REMODELING GUIDESBathroom Remodel Insight: A Houzz Survey Reveals Homeowners’ Plans
Tub or shower? What finish for your fixtures? Find out what bathroom features are popular — and the differences by age group
Full Story
MY HOUZZMy Houzz: Surprise Revealed in a 1900s Duplex in Columbus
First-time homeowners tackle a major DIY hands-on remodel and uncover a key feature that changes their design plan
Full Story
TRADITIONAL HOMESHouzz Tour: New Shingle-Style Home Doesn’t Reveal Its Age
Meticulous attention to period details makes this grand shorefront home look like it’s been perched here for a century
Full Story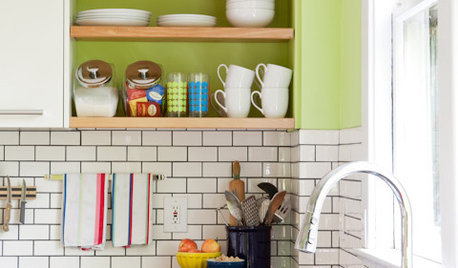
KITCHEN DESIGNSubway Tile Picks Up Gray Grout
Heading into darker territory, subway tile offers a graphic new look for kitchens, bathrooms and more
Full Story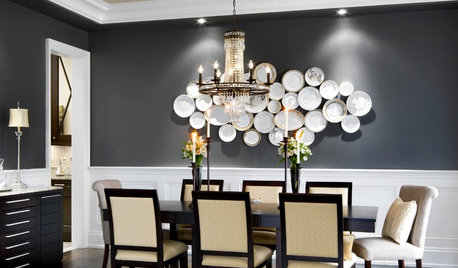
DINING ROOMSColor Feast: When to Use Gray in the Dining Room
The right shade of gray pairs nicely with whites and woods to serve up elegance and sophistication
Full Story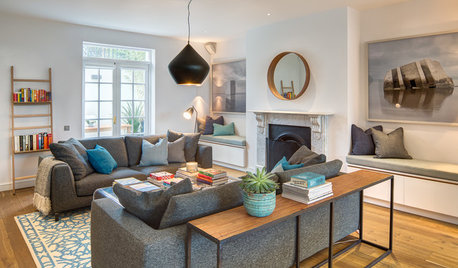
FURNITURE11 Reasons to Love a Gray Sofa
See how a sofa in this neutral shade can take on anything you mix with it, from soft to sharp and everything in between
Full StoryMore Discussions







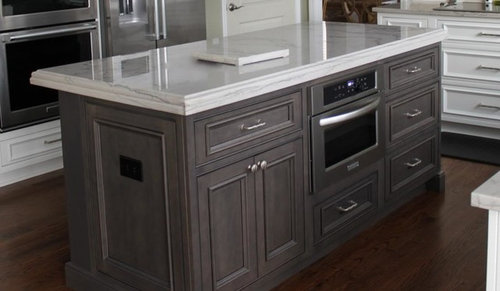
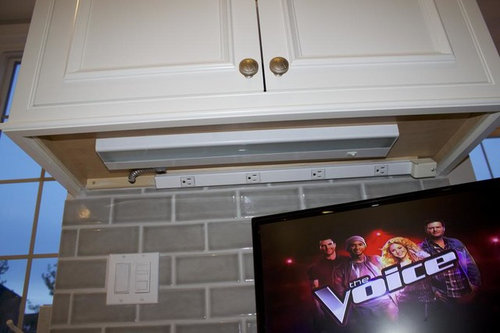
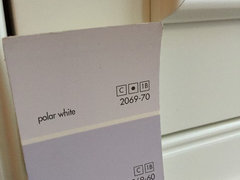
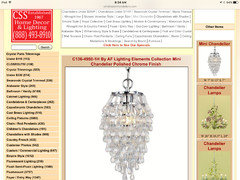





mudhouse