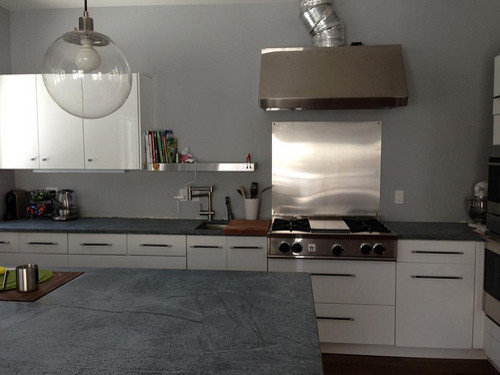Need urgent help - backsplash!
YuliaO
10 years ago
Related Stories

ORGANIZINGDo It for the Kids! A Few Routines Help a Home Run More Smoothly
Not a Naturally Organized person? These tips can help you tackle the onslaught of papers, meals, laundry — and even help you find your keys
Full Story
BATHROOM MAKEOVERSRoom of the Day: See the Bathroom That Helped a House Sell in a Day
Sophisticated but sensitive bathroom upgrades help a century-old house move fast on the market
Full Story
KITCHEN DESIGNHere's Help for Your Next Appliance Shopping Trip
It may be time to think about your appliances in a new way. These guides can help you set up your kitchen for how you like to cook
Full Story
KITCHEN DESIGNKey Measurements to Help You Design Your Kitchen
Get the ideal kitchen setup by understanding spatial relationships, building dimensions and work zones
Full Story
LIFE12 House-Hunting Tips to Help You Make the Right Choice
Stay organized and focused on your quest for a new home, to make the search easier and avoid surprises later
Full Story
COLORPaint-Picking Help and Secrets From a Color Expert
Advice for wall and trim colors, what to always do before committing and the one paint feature you should completely ignore
Full Story
COLORPick-a-Paint Help: How to Create a Whole-House Color Palette
Don't be daunted. With these strategies, building a cohesive palette for your entire home is less difficult than it seems
Full Story
MOST POPULAR7 Ways to Design Your Kitchen to Help You Lose Weight
In his new book, Slim by Design, eating-behavior expert Brian Wansink shows us how to get our kitchens working better
Full Story
KITCHEN DESIGNDesign Dilemma: My Kitchen Needs Help!
See how you can update a kitchen with new countertops, light fixtures, paint and hardware
Full Story
ENTRYWAYSHelp! What Color Should I Paint My Front Door?
We come to the rescue of three Houzzers, offering color palette options for the front door, trim and siding
Full Story














prairiemoon2 z6b MA
Sms
Related Professionals
Montebello Kitchen & Bathroom Designers · Ocala Kitchen & Bathroom Designers · Oneida Kitchen & Bathroom Designers · St. Louis Kitchen & Bathroom Designers · Sioux Falls Kitchen & Bathroom Remodelers · Spanish Springs Kitchen & Bathroom Remodelers · Hawthorne Kitchen & Bathroom Remodelers · Sharonville Kitchen & Bathroom Remodelers · Palestine Kitchen & Bathroom Remodelers · New Castle Cabinets & Cabinetry · Palos Verdes Estates Cabinets & Cabinetry · Central Cabinets & Cabinetry · Bellwood Cabinets & Cabinetry · Spartanburg Tile and Stone Contractors · Bloomingdale Design-Build Firmsxc60
deedles
Gracie
localeater
robo (z6a)
deedles
Vertise
speaktodeek
fishymom
YuliaOOriginal Author
Terri_PacNW
YuliaOOriginal Author
CEFreeman
YuliaOOriginal Author
powermuffin
YuliaOOriginal Author
YuliaOOriginal Author
Lisa
YuliaOOriginal Author
romy718
Gracie
Lisa
deedles
YuliaOOriginal Author
romy718
YuliaOOriginal Author
raehelen
robo (z6a)
Lisa
deedles
YuliaOOriginal Author
YuliaOOriginal Author
YuliaOOriginal Author
xc60
romy718
deedles
YuliaOOriginal Author
deedles
OOTM_Mom
raehelen
YuliaOOriginal Author
xc60
romy718
firstmmo
YuliaOOriginal Author