Do You Have a Similiar Layout
aloha2009
13 years ago
Related Stories

SMALL HOMES28 Great Homes Smaller Than 1,000 Square Feet
See how the right layout, furniture and mind-set can lead to comfortable living in any size of home
Full Story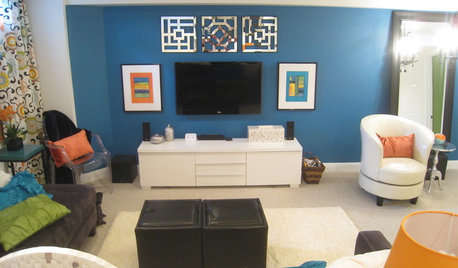
BASEMENTSBasement of the Week: Kicky Colors and Patterns Promise Fun
Snag a peek at a basement makeover happily inspired by a fabric swatch and done for less than $10,000
Full Story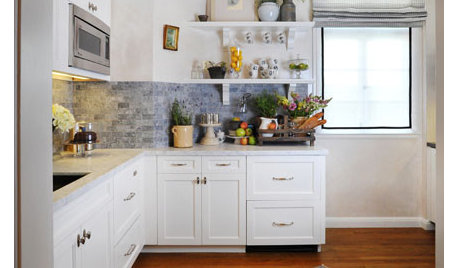
KITCHEN DESIGNBeef Up Your Ranch Kitchen
Work with your ranch kitchen's smaller size to make the most of every precious square inch
Full Story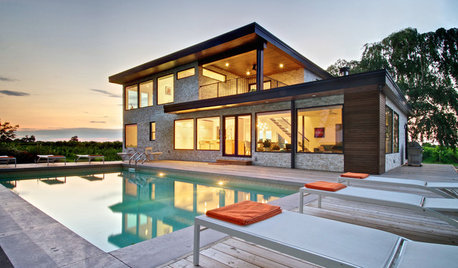
HOUZZ TOURSMy Houzz: Midcentury Modern Style Transforms a Vineyard Bungalow
Spectacular surroundings and iconic design inspiration meet in a major overhaul of a 1960s Ontario home
Full Story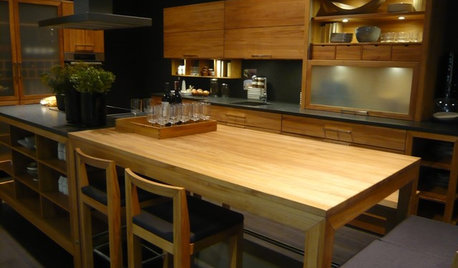
KITCHEN DESIGNSpecial Report: Kitchen News from Cologne
Blended Kitchen-Living Rooms, Super-Skinny Counters and Hidden Appliances Are Headed This Way
Full Story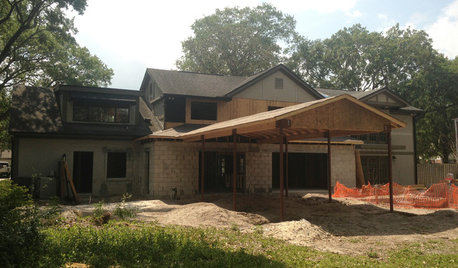
REMODELING GUIDESHouzz Survey: Renovations Are Up in 2013
Home improvement projects are on the rise, with kitchens and baths still topping the popularity chart
Full Story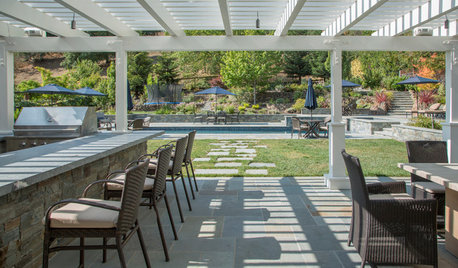
MY HOUZZMy Houzz: A Family Backyard for Dining, Relaxing, Swimming and Playing
A thoughtfully placed pool, paving and plantings break up a Northern California yard into 4 functional living spaces
Full Story
KITCHEN DESIGNHow to Find the Right Range for Your Kitchen
Range style is mostly a matter of personal taste. This full course of possibilities can help you find the right appliance to match yours
Full Story






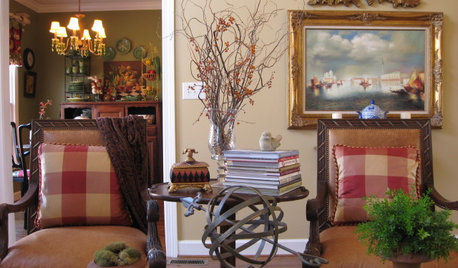



breezygirl
aloha2009Original Author
Related Professionals
Beavercreek Kitchen & Bathroom Designers · Pleasanton Kitchen & Bathroom Designers · Holden Kitchen & Bathroom Remodelers · Forest Hill Kitchen & Bathroom Remodelers · Bay Shore Kitchen & Bathroom Remodelers · Creve Coeur Kitchen & Bathroom Remodelers · Franconia Kitchen & Bathroom Remodelers · Trenton Kitchen & Bathroom Remodelers · Weymouth Kitchen & Bathroom Remodelers · Winchester Kitchen & Bathroom Remodelers · Sharonville Kitchen & Bathroom Remodelers · Foster City Cabinets & Cabinetry · Gaffney Cabinets & Cabinetry · University Park Cabinets & Cabinetry · Chattanooga Tile and Stone Contractorssalmon_slayer
breezygirl
boxerpups
allison0704
jenny1963
jenny1963
jenny1963
jenny1963
aloha2009Original Author
jenny1963
aloha2009Original Author
boxerpups
aloha2009Original Author
allison0704
boxerpups
ironcook
ironcook
aloha2009Original Author
lisa_a
aloha2009Original Author
lisa_a
malhgold
salmon_slayer
aloha2009Original Author
Maureen Dimitri
aloha2009Original Author
Maureen Dimitri
Nancy in Mich