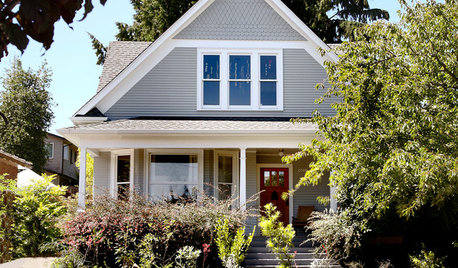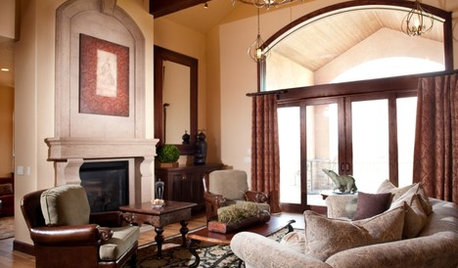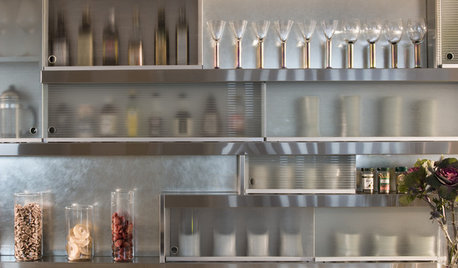Your thoughts...cabinets to ceiling in remodel?
amck2
10 years ago
Related Stories

KITCHEN DESIGNNew This Week: 4 Kitchen Design Ideas You Might Not Have Thought Of
A table on wheels? Exterior siding on interior walls? Consider these unique ideas and more from projects recently uploaded to Houzz
Full Story
CONTEMPORARY HOMESMy Houzz: Living Simply and Thoughtfully in Northern California
Togetherness and an earth-friendly home are high priorities for a Palo Alto family
Full Story
CRAFTSMAN DESIGNHouzz Tour: Thoughtful Renovation Suits Home's Craftsman Neighborhood
A reconfigured floor plan opens up the downstairs in this Atlanta house, while a new second story adds a private oasis
Full Story
SMALL HOMESHouzz Tour: Thoughtful Design Works Its Magic in a Narrow London Home
Determination and small-space design maneuvers create a bright three-story home in London
Full Story
HOUZZ TOURSMy Houzz: Simplicity and Serenity in a Vintage-Modern Remodel
A thoughtful collaboration between client, designer and contractor beautifully blends period charm with modern Japanese style in Seattle
Full Story
KITCHEN CABINETSChoosing New Cabinets? Here’s What to Know Before You Shop
Get the scoop on kitchen and bathroom cabinet materials and construction methods to understand your options
Full Story
KITCHEN DESIGNKitchen of the Week: Turquoise Cabinets Snazz Up a Space-Savvy Eat-In
Color gives a row house kitchen panache, while a clever fold-up table offers flexibility
Full Story
REMODELING GUIDESHow to Make a Tall Room Feel Right
6 Ways to Give High Ceilings a More Human Scale
Full Story
REMODELING GUIDESDesigns for Living: Heavy Metal in Home Decor
Explore the Edgy Beauty of Metal Cabinets, Walls, Ceilings and More
Full Story
MOST POPULAR8 Little Remodeling Touches That Make a Big Difference
Make your life easier while making your home nicer, with these design details you'll really appreciate
Full StorySponsored
Your Custom Bath Designers & Remodelers in Columbus I 10X Best Houzz
More Discussions








deedles
Majra
Related Professionals
Fresno Kitchen & Bathroom Designers · Montebello Kitchen & Bathroom Designers · San Jose Kitchen & Bathroom Designers · Bloomingdale Kitchen & Bathroom Remodelers · Crestline Kitchen & Bathroom Remodelers · Gilbert Kitchen & Bathroom Remodelers · North Arlington Kitchen & Bathroom Remodelers · Rancho Cordova Kitchen & Bathroom Remodelers · Spanish Springs Kitchen & Bathroom Remodelers · Vashon Kitchen & Bathroom Remodelers · Middletown Cabinets & Cabinetry · Town 'n' Country Cabinets & Cabinetry · Farragut Tile and Stone Contractors · Roxbury Crossing Tile and Stone Contractors · Santa Rosa Tile and Stone Contractorsamck2Original Author
annkh_nd
lascatx
amck2Original Author