Taking the kitchen plunge!
annkh_nd
11 years ago
Related Stories
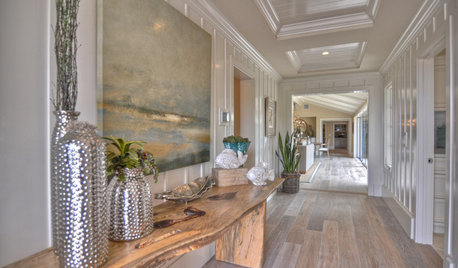
Plunge Into a Refreshing Beach-House Look
Bright, airy design touches that celebrate the sun, sand and surf are easy to pull together
Full Story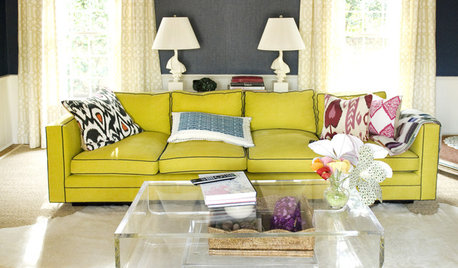
BOLD COLORThe Joy of Taking Risks in Design
Not interested in playing it safe? Then check out these 14 bold spaces
Full Story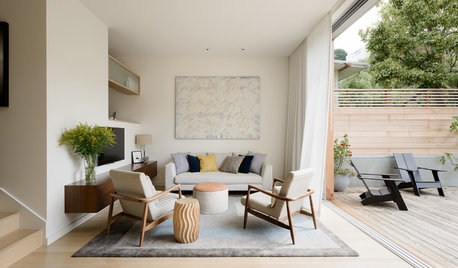
DECORATING GUIDESTake a Shortcut to Style by Choosing a One-Color Scheme
Layering tones of the same color is an easy trick for creating stylish interiors
Full Story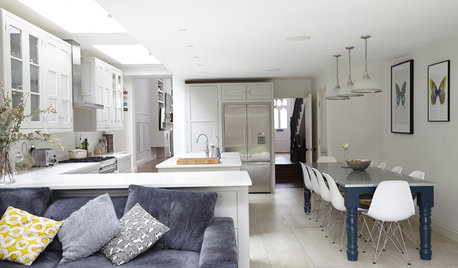
KITCHEN DESIGNKitchen of the Week: A Fresh Take on Classic Shaker Style
Quality craftsmanship and contemporary touches in a London kitchen bring the traditional look into the 21st century
Full Story
KITCHEN DESIGNKitchen of the Week: A Seattle Family Kitchen Takes Center Stage
A major home renovation allows a couple to create an open and user-friendly kitchen that sits in the middle of everything
Full Story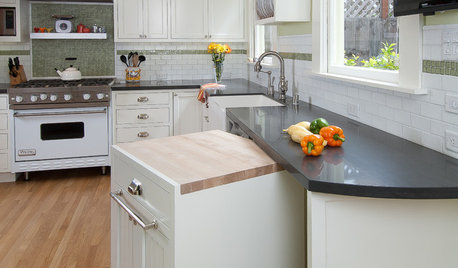
KITCHEN DESIGNTiny Kitchen Islands Take the Floor
What these kitchen islands lack in size, they make up for in hardworking function
Full Story
KITCHEN DESIGNKitchen of the Week: Taking Over a Hallway to Add Needed Space
A renovated kitchen’s functional new design is light, bright and full of industrial elements the homeowners love
Full Story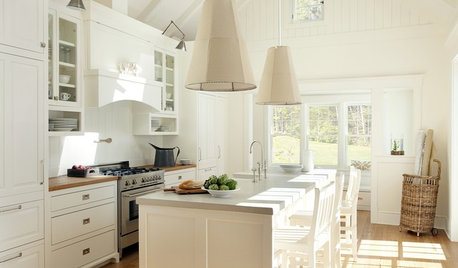
KITCHEN DESIGNDouble Take: Unexpected Kitchen Lights
Big, fancy or one-of-a-kind pendant lights take kitchens way past cooking stations
Full Story
KITCHEN DESIGNTake a Seat at the New Kitchen-Table Island
Hybrid kitchen islands swap storage for a table-like look and more seating
Full Story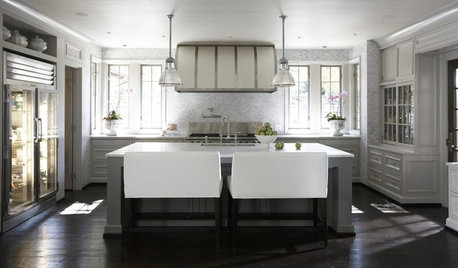
KITCHEN DESIGNBench Bar Stools Take a Stand in the Kitchen
It's high time these stylish seats get noticed — with both coziness and practicality, bench bar stools are a natural choice in the kitchen
Full Story








suzanne_sl
Related Professionals
Peru Kitchen & Bathroom Designers · San Jose Kitchen & Bathroom Designers · Verona Kitchen & Bathroom Designers · Covington Kitchen & Bathroom Designers · Grain Valley Kitchen & Bathroom Remodelers · Bloomingdale Kitchen & Bathroom Remodelers · Cocoa Beach Kitchen & Bathroom Remodelers · Glen Carbon Kitchen & Bathroom Remodelers · Idaho Falls Kitchen & Bathroom Remodelers · Manassas Kitchen & Bathroom Remodelers · Vancouver Kitchen & Bathroom Remodelers · Walnut Creek Kitchen & Bathroom Remodelers · Westminster Kitchen & Bathroom Remodelers · Salisbury Cabinets & Cabinetry · Rancho Mirage Tile and Stone Contractors