Sink/faucet in standard 24 inch counter? Latest panic attack...
williamsem
11 years ago
Featured Answer
Sort by:Oldest
Comments (14)
LE
11 years agowilliamsem
11 years agoRelated Professionals
Palm Harbor Kitchen & Bathroom Designers · Philadelphia Kitchen & Bathroom Designers · Rancho Mirage Kitchen & Bathroom Designers · South Sioux City Kitchen & Bathroom Designers · Plainview Kitchen & Bathroom Remodelers · 93927 Kitchen & Bathroom Remodelers · Ogden Kitchen & Bathroom Remodelers · Omaha Kitchen & Bathroom Remodelers · Park Ridge Kitchen & Bathroom Remodelers · South Barrington Kitchen & Bathroom Remodelers · Wilson Kitchen & Bathroom Remodelers · Farmers Branch Cabinets & Cabinetry · Lindenhurst Cabinets & Cabinetry · Baldwin Tile and Stone Contractors · Spartanburg Tile and Stone Contractorstoepytoe
11 years agocarolml
11 years agolocaleater
11 years agoLE
11 years agoSparklingWater
11 years agohags00
11 years agobreezygirl
11 years agobreezygirl
11 years agocathy725
11 years agobreezygirl
11 years agobadgergal
11 years ago
Related Stories

THE HARDWORKING HOMECES 2015: Inching Toward a Smarter Home
Companies are betting big on connected devices in 2015. Here’s a look at what’s to come
Full Story
BATHROOM DESIGNSweet Retreats: The Latest Looks for the Bath
You asked for it; you got it: Here’s how designers are incorporating the latest looks into smaller master-bath designs
Full Story
KITCHEN DESIGNHouzz Call: Pros, Show Us Your Latest Kitchen!
Tiny, spacious, modern, vintage ... whatever kitchen designs you've worked on lately, we'd like to see
Full Story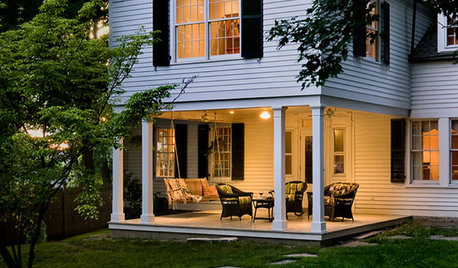
SELLING YOUR HOUSEThe Latest Info on Renovating Your Home to Sell
Pro advice about where to put your remodeling dollars for success in selling your home
Full Story
INSIDE HOUZZHouzz Survey: See the Latest Benchmarks on Remodeling Costs and More
The annual Houzz & Home survey reveals what you can expect to pay for a renovation project and how long it may take
Full Story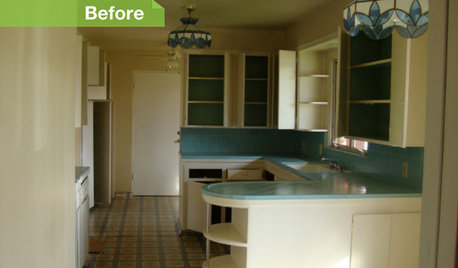
KITCHEN DESIGN24 Dramatic Kitchen Makeovers
From drab, dreary or just plain outdated to modernized marvels, these kitchens were transformed at the hands of resourceful Houzzers
Full Story
KITCHEN DESIGNIs a Kitchen Corner Sink Right for You?
We cover all the angles of the kitchen corner, from savvy storage to traffic issues, so you can make a smart decision about your sink
Full Story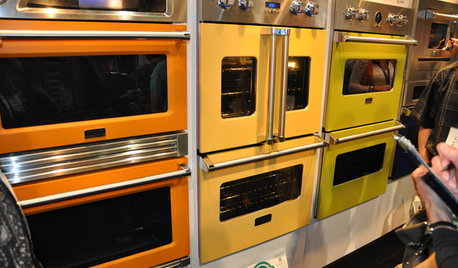
KITCHEN DESIGNStandouts From the 2014 Kitchen & Bath Industry Show
Check out the latest and greatest in sinks, ovens, countertop materials and more
Full Story
BATHROOM DESIGNThe Right Height for Your Bathroom Sinks, Mirrors and More
Upgrading your bathroom? Here’s how to place all your main features for the most comfortable, personalized fit
Full Story
BATHROOM DESIGN12 Designer Tips to Make a Small Bathroom Better
Ensure your small bathroom is comfortable, not cramped, by using every inch wisely
Full Story





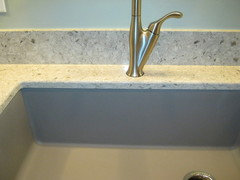

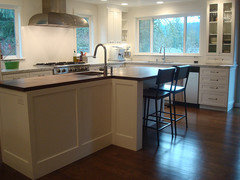
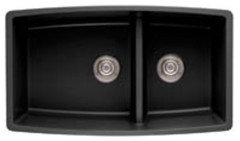



hags00