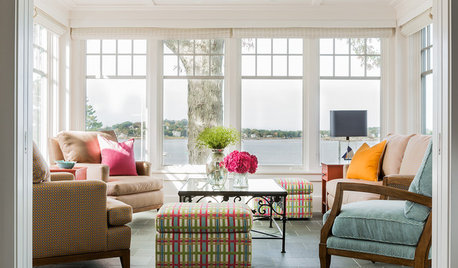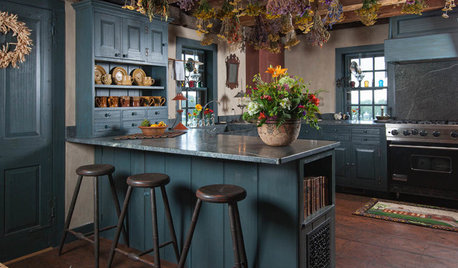Here we go- early stage layouts- advice sought (help me please!)
adh673
14 years ago
Related Stories

HOMES AROUND THE WORLDThe Kitchen of Tomorrow Is Already Here
A new Houzz survey reveals global kitchen trends with staying power
Full Story
KITCHEN DESIGNHere's Help for Your Next Appliance Shopping Trip
It may be time to think about your appliances in a new way. These guides can help you set up your kitchen for how you like to cook
Full Story
MOST POPULARDecorating 101: How Much Is This Going to Cost Me?
Learn what you might spend on DIY decorating, plus where it’s good to splurge or scrimp
Full Story
MOVINGRelocating? Here’s How to Make the Big Move Better
Moving guide, Part 1: How to organize your stuff and your life for an easier household move
Full Story
KITCHEN CABINETSChoosing New Cabinets? Here’s What to Know Before You Shop
Get the scoop on kitchen and bathroom cabinet materials and construction methods to understand your options
Full Story
LIFERelocating? Here’s How to Make Moving In a Breeze
Moving guide, Part 2: Helpful tips for unpacking, organizing and setting up your new home
Full Story
TASTEMAKERSBook to Know: Design Advice in Greg Natale’s ‘The Tailored Interior’
The interior designer shares the 9 steps he uses to create cohesive, pleasing rooms
Full Story
HOUZZ TV FAVORITESHouzz TV: See How Early Settlers Lived in This Restored Pilgrim House
Passionate restoration and preservation efforts give a 1665 home an honored place in the present
Full Story
BATHROOM WORKBOOKStandard Fixture Dimensions and Measurements for a Primary Bath
Create a luxe bathroom that functions well with these key measurements and layout tips
Full Story








bmorepanic
adh673Original Author
Related Professionals
Clarksburg Kitchen & Bathroom Designers · Northbrook Kitchen & Bathroom Designers · Redmond Kitchen & Bathroom Designers · South Sioux City Kitchen & Bathroom Designers · Feasterville Trevose Kitchen & Bathroom Remodelers · Allouez Kitchen & Bathroom Remodelers · Santa Fe Kitchen & Bathroom Remodelers · Toms River Kitchen & Bathroom Remodelers · Middlesex Kitchen & Bathroom Remodelers · Lindenhurst Cabinets & Cabinetry · Marco Island Cabinets & Cabinetry · Sunrise Manor Cabinets & Cabinetry · Watauga Cabinets & Cabinetry · White Oak Cabinets & Cabinetry · Corsicana Tile and Stone ContractorsBuehl
Buehl
Buehl
Buehl
Buehl
Buehl
bmorepanic
palimpsest
adh673Original Author
adh673Original Author
adh673Original Author
adh673Original Author