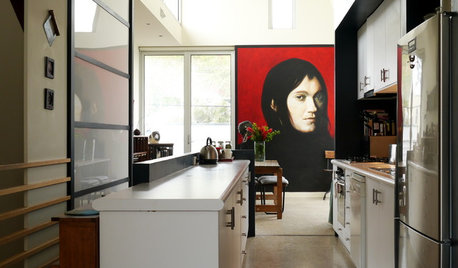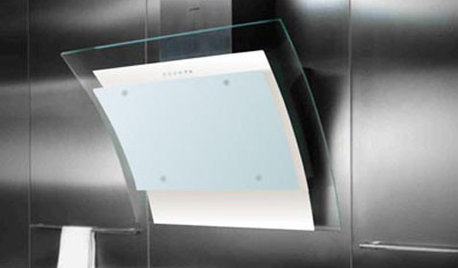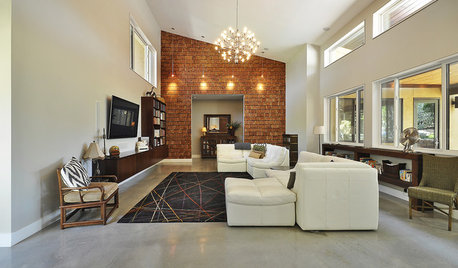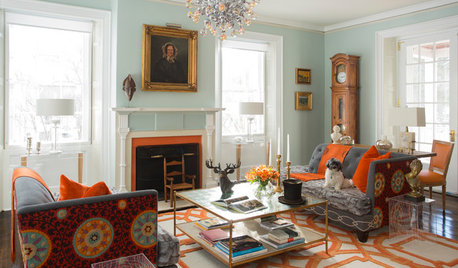New here...looking for input with kitchen...island hood
pseudochef
11 years ago
Related Stories

KITCHEN CABINETSChoosing New Cabinets? Here’s What to Know Before You Shop
Get the scoop on kitchen and bathroom cabinet materials and construction methods to understand your options
Full Story
ARTHere’s Looking at You: Supersize Portraiture at Home
Go big. Go bold. Hang huge portraits on blank walls for maximum impact
Full Story
HOMES AROUND THE WORLDThe Kitchen of Tomorrow Is Already Here
A new Houzz survey reveals global kitchen trends with staying power
Full Story
5 Stunning Modern Range Hoods
Today's kitchen range hoods can look like sleek sculptures. Here's what to look for when you go shopping for one
Full Story
LIGHTINGReady to Install a Chandelier? Here's How to Get It Done
Go for a dramatic look or define a space in an open plan with a light fixture that’s a star
Full Story
KITCHEN DESIGNHow to Design a Kitchen Island
Size, seating height, all those appliance and storage options ... here's how to clear up the kitchen island confusion
Full Story
COLORWant More Color in Your Home? Here’s How to Get Started
Lose your fear of dabbling in new hues with these expert words of advice
Full Story
KITCHEN DESIGNKitchen of the Week: Traditional Kitchen Opens Up for a Fresh Look
A glass wall system, a multifunctional island and contemporary finishes update a family’s Illinois kitchen
Full Story
KITCHEN DESIGNHere's Help for Your Next Appliance Shopping Trip
It may be time to think about your appliances in a new way. These guides can help you set up your kitchen for how you like to cook
Full Story
KITCHEN DESIGNWhat to Know When Choosing a Range Hood
Find out the types of kitchen range hoods available and the options for customized units
Full Story











aloha2009
pseudochefOriginal Author
Related Professionals
Cuyahoga Falls Kitchen & Bathroom Designers · Wentzville Kitchen & Bathroom Designers · Eureka Kitchen & Bathroom Remodelers · Galena Park Kitchen & Bathroom Remodelers · Glen Carbon Kitchen & Bathroom Remodelers · Olney Kitchen & Bathroom Remodelers · Tuckahoe Kitchen & Bathroom Remodelers · Princeton Kitchen & Bathroom Remodelers · Glenn Heights Kitchen & Bathroom Remodelers · Allentown Cabinets & Cabinetry · Brea Cabinets & Cabinetry · Homer Glen Cabinets & Cabinetry · Reading Cabinets & Cabinetry · Warr Acres Cabinets & Cabinetry · University Park Cabinets & Cabinetrymarcolo
Kathy Rivera
pricklypearcactus
live_wire_oak
pseudochefOriginal Author
tracie.erin
pseudochefOriginal Author
pseudochefOriginal Author
live_wire_oak
localeater
Kathy Rivera
pseudochefOriginal Author
pseudochefOriginal Author
lindabiddle
GreenDesigns
robo (z6a)
tracie.erin
Kathy Rivera
debrak_2008
pseudochefOriginal Author
pseudochefOriginal Author
live_wire_oak
debrak_2008
pseudochefOriginal Author
tracie.erin
GreenDesigns
pseudochefOriginal Author