Finished Kitchen Pictures!
arc1017
16 years ago
Related Stories

KITCHEN DESIGN3 Steps to Choosing Kitchen Finishes Wisely
Lost your way in the field of options for countertop and cabinet finishes? This advice will put your kitchen renovation back on track
Full Story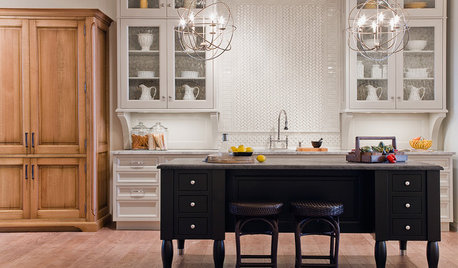
KITCHEN DESIGNYour Kitchen: Mix Wood and Painted Finishes
Create a Grounded, Authentic Design With Layers of Natural and Painted Wood
Full Story
CONTRACTOR TIPSContractor Tips: Countertop Installation from Start to Finish
From counter templates to ongoing care, a professional contractor shares what you need to know
Full Story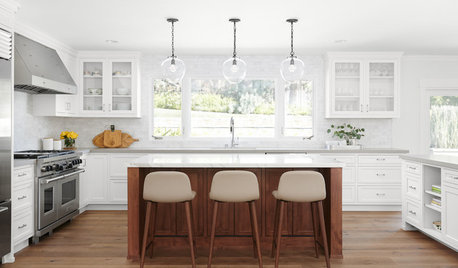
KITCHEN WORKBOOKWhen to Pick Kitchen Fixtures and Finishes
Is it faucets first and sinks second, or should cabinets lead the way? Here is a timeline for your kitchen remodel
Full Story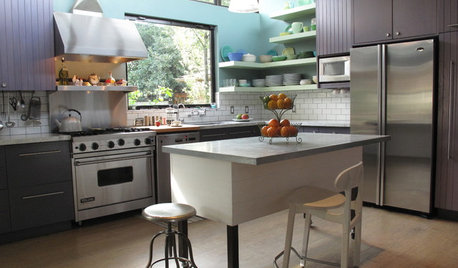
KITCHEN DESIGNKitchen of the Week: Tricolor Finishes Make for One Cool Kitchen
Unexpected colors blended with an artful touch create a subtly sophisticated palette in a timelessly beautiful kitchen
Full Story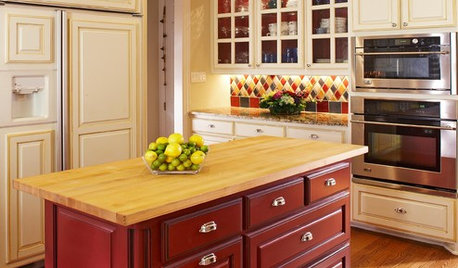
KITCHEN DESIGNTwo-Tone Cabinet Finishes Double Kitchen Style
Love 'em or not, two-tone kitchen cabinet treatments are still going strong. Try these strategies to change up the look of your space
Full Story
KITCHEN DESIGNBar Stools: What Style, What Finish, What Size?
How to Choose the Right Seating For Your Kitchen Island or Counter
Full Story
KITCHEN COUNTERTOPSWalk Through a Granite Countertop Installation — Showroom to Finish
Learn exactly what to expect during a granite installation and how to maximize your investment
Full Story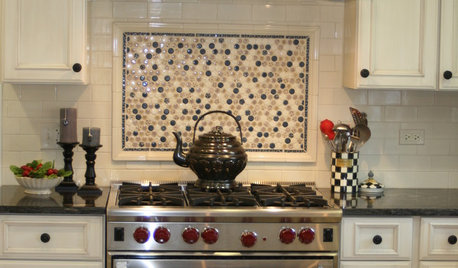
KITCHEN DESIGNKitchen Design: A Picture Frame for Your Backsplash
Frame a tile pattern for a piece of built-in wall art for your kitchen
Full StoryMore Discussions






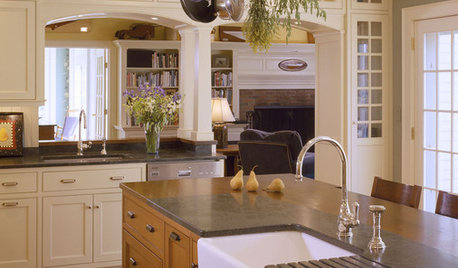




athomewith3
margieb2
Related Professionals
Greensboro Kitchen & Bathroom Designers · Moraga Kitchen & Bathroom Designers · Palmetto Estates Kitchen & Bathroom Designers · Southbridge Kitchen & Bathroom Designers · South Plainfield Kitchen & Bathroom Remodelers · Westchester Kitchen & Bathroom Remodelers · Forest Hills Kitchen & Bathroom Remodelers · Billings Cabinets & Cabinetry · Ham Lake Cabinets & Cabinetry · Holt Cabinets & Cabinetry · Prior Lake Cabinets & Cabinetry · Salisbury Cabinets & Cabinetry · Spring Valley Cabinets & Cabinetry · Riverdale Design-Build Firms · Suamico Design-Build Firmspat813
ganggreen980
zeebee
mahatmacat1
wisrose
arc1017Original Author
fnzzy
xoxosmom
try_hard
rmkitchen
kristenfl
malhgold
marthavila
kateskouros
amcofar
sher_ter
Freda
sjerin
tinker_2006
arc1017Original Author
User
redroze
arc1017Original Author
mrslimestone
oldhometara
pecanpie
cotehele
dorothyct
arc1017Original Author
starpooh
arc1017Original Author