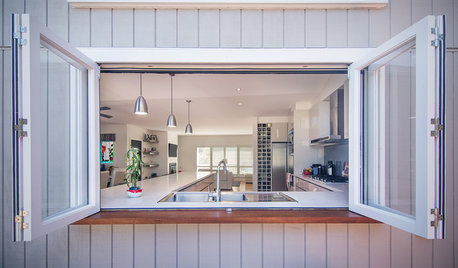Load bearing wall pass-through?
korney19
14 years ago
Related Stories

ARCHITECTURE21 Creative Ways With Load-Bearing Columns
Turn that structural necessity into a design asset by adding storage, creating zones and much more
Full Story
KITCHEN DESIGNKitchen Pass-Throughs Make Outdoor Dining a Breeze
Take your home’s outdoor connection to the next step with a serving window for alfresco dining
Full Story
KITCHEN DESIGNBrilliant Idea: The Kitchen Window Pass-Through
A window that opens from cookspace to backyard is the next-best thing to an outdoor kitchen
Full Story
REMODELING GUIDESHouse Planning: When You Want to Open Up a Space
With a pro's help, you may be able remove a load-bearing wall to turn two small rooms into one bigger one
Full Story
STORAGE5 Tips for Lightening Your Closet’s Load
Create more space for clothes that make you look and feel good by learning to let go
Full Story
PETSA Romp Through Pet-Friendly Materials
Deceptively durable, these stylish flooring materials and fabrics let you give Fluffy the run of the house
Full Story
DECORATING GUIDESEdit Keepsakes With Confidence — What to Let Go and What to Keep
If mementos are weighing you down more than bringing you joy, here's how to lighten your load with no regrets
Full Story
REMODELING GUIDESWhat to Know Before You Tear Down That Wall
Great Home Projects: Opening up a room? Learn who to hire, what it’ll cost and how long it will take
Full Story
KITCHEN DESIGN5 Home Cooks Share Their Favorite Family Recipes
Peek inside the kitchens of these Houzz users and learn how to cook their time-tested, passed-down dishes
Full Story
LANDSCAPE DESIGNGarden Walls: Dry-Stacked Stone Walls Keep Their Place in the Garden
See an ancient building technique that’s held stone walls together without mortar for centuries
Full StoryMore Discussions







live_wire_oak
korney19Original Author
Related Professionals
East Peoria Kitchen & Bathroom Designers · Grafton Kitchen & Bathroom Designers · Hershey Kitchen & Bathroom Designers · Wentzville Kitchen & Bathroom Designers · Cherry Hill Kitchen & Bathroom Designers · University City Kitchen & Bathroom Remodelers · Centerville Kitchen & Bathroom Remodelers · Jefferson Hills Kitchen & Bathroom Remodelers · Lomita Kitchen & Bathroom Remodelers · Oklahoma City Kitchen & Bathroom Remodelers · Overland Park Kitchen & Bathroom Remodelers · Port Angeles Kitchen & Bathroom Remodelers · Forest Hills Kitchen & Bathroom Remodelers · Land O Lakes Cabinets & Cabinetry · Green Valley Tile and Stone Contractorskaseki
korney19Original Author
kaseki
korney19Original Author
kaseki
vate
Tom Pultz
korney19Original Author
korney19Original Author
korney19Original Author
Buehl
sandca
korney19Original Author
Buehl
Buehl
korney19Original Author
andi_rizek