Ready for our close-up, starpooh....cat_mom's finished kitchen!!!
Well folks, months after completion, our kitchen is finally ready for the FKB. Okay, as ready as it will ever be! We are awaiting resolution of our Wolf range burner issues, need some accessories, and might swap out our backsplash switchplates, but for all intents and purposes, I give you cat_mom's kitchen:
Details:
Link to my photobucket album: http://s141.photobucket.com/albums/r53/cat_mom/kitchen/
Our cabinet company: http://www.royalcabinet.com/ (our cabinets are cherry veneer in a "flame" grain pattern with slab doors, with a very light, "watered down" stain, grain matched from top to bottom of each cabinet/drawer stack, and side to side where possible or necessary, matching cherry wood light rails under the upper cabinets, maple veneer interiors, plywood boxes, wood shelves, dovetail drawer boxes, all wood full-width pullouts).
Our handles are from Valli and Valli: http://www.vallievalli.com/vcrmobile/home.php?lingua=eng&page=serie&id_serie=389 (style A 230 in sizes A, B, and C).
Hidden pulls are from Hafele: http://www.hafele.com/us/external/catalog/decorative/244-259.pdf (Page 245, the black one, but the smaller size--not as wide).
Julien sinks (Nicole Arsenault in Customer Service is a doll!): http://www.julien.ca/en/products/residential/index.html (ours is from the urban edge collection; model # 3715; 30" X 17" X 10", plus the matching sink grid).
Grohe faucet; the Ladylux Caf http://www.grohecatalog.com/product/33755/ (we got the all stainless steel version, see bottom of page), the soap dispenser (Model # 28 857 SDO,stainless steel) and the Ladylux Pro pot filler faucet (stainless steel): http://www.grohecatalog.com/product/31042/.
Handles, sink, faucets, and soap dispenser came from Hardware Designs in Fairfield, NJ: http://www.hardware-designs.com/ (Sean SweeneyÂgreat salesperson!).
Wolf Range: http://wolfappliance.com/ (we got the Wolf AG 36" with six burners; Model R366), purchased from Leibert's Royal Green Appliances: 228 E Post Rd White Plains, NY 10601 914-949-5999 (they do a lot of Wolf/SZ volume, so offered good pricing on our range).
Pando hood: http://www.pando.es/ (we got the P900, not sure if itÂs on their site, which isnÂt a great site by the way).
Miele dishwasher: http://www.miele.com/usa/dishwashers/product.asp?model=353&series=76&cat=2 (Miele Optima, fully integrated).
GE microwave: http://products.geappliances.com/ApplProducts/Dispatcher?REQUEST=SPECPAGE&SKU=JEM31SF&SITEID=GEA (JEM31SF with trim kit).
KitchenAid 42" built-in refrigerator (in stainless steel): http://www.kitchenaid.com/catalog/product.jsp?src=Built-In+Refrigerators&cat=89&prod=1284 (KSSC42QTS)
Dishwasher, microwave, range hood, and refrigerator came from RenoÂs Appliances (Elmwood Park, NJ store, now moved to Patterson, NJ. Also located in Fairfield, NJ): http://www.renosappliance.com/
Andersen 6 ft wide three window bow window: http://www.andersenwindows.com/servlet/Satellite/AW/AWProduct/awProductDetail/AWProduct/1135095640489/1102951372825?model=400+Series+10+Casement+Bow+Window&pc=Window&tab=1-1 (Pine interiorÂstained to match the cherry cabinets, Terratone exterior, Tru Scene insect screensÂwood veneer interior stained to match the cherry cabinets, satin nickel Estate handles/hardware).
We got all blumotion glides and hinges on our drawers, pullouts, and cabinet doors. All glides are 75 lb rated except for the mixer pullout which is 110 lb rated. We also got the soft close hinge clips from blum for all the hinges: http://www.blum.us/usa/en/index.jsp Most of the hinges are 150 or 170 degree opening hinges (except in doors that just canÂt be opened more than 90-110 degrees because of their location. Those will keep the 110 degree opening hinges). The 170 degree hinges allow for full width pullouts, and seem to be easier on the edges of the doors themselves.
Our granite is called Labrador Golden Flake: http://www.igmcorp.com/pGranite/labradorGoldenFlake.html (the place we got it) http://www.thegraniteshop.net/materials/02expanded/lab_golden_flake.htm (another picture, maybe a better representation of it).
You can see pictures of our actual granite in my photobucket album.
Backsplash is from Artistic Tile: http://artistictile.com/Collections/?place=3191&category=33 (Stilato pattern in Wolfgang White; installed vertically).
Wood switchplates are from Arnev Products, Inc.: http://www.arnev.com/ (cherry on message center wall and on island, ordered unstained/unfinished and then stained and finished by Royal Cabinets to match the cabinets, maple ones used inside one or two cabinets, ordered with poly, no stain).
Our under cabinet (U/C) lighting is Kichler Linear Lighting (xenons) with black tracks, wiring, stabilizer clips, splicer boxers, and bulb holders:
http://www.kichlerlightfixtures.com/Kichler%20Linear%20Lighting.htm http://www.littmanbros.com/pd_kichler_linear_lighting_molded.cfm
Our fan is from the Matthews Fan Company (Edwin is a great help with any questions!): http://www.matthewsfanco.com/Matthews%20Pages/Bettina-Main.html# (the Vent Bettina in polished chrome with mahogany blades).
Our heating in the kitchen consists of two toe kick heaters from Turbonics http://www.turbonicsinc.com/ (two Kickster +4Âs, one on each side of the island).
Our counter stools are from Design Centro Italia/italydesign.com (Nathan): http://www.merchantmanager.com/ita6377/MM001.ASP?pageno=933 (Baba black leather counter height stools).
Our stepstool is from Williams-Sonoma: http://www.williams-sonoma.com/products/h167/index.cfm?cm%5Fsrc=PRODVIEW&showsku=6049753 (Ultraslim Compact Aluminum Step Ladder, 2-Step).
Our dishtowels are from Wm. A. Kilian Hardware Co. (online): http://kilian.stores.yahoo.net/ritflemwonto.html (Ritz Flemish Wonder Towel).
White oak floor, no stain, 3 coats Bona Traffic poly.
Walls are painted with Benjamin Moore White 01 wall paint in AquaVelvet finish.
Some pictures:
More pics will be added to my photobucket account/album(s) within the next day or so.
I want to thank everyone here for their advice, encouragement, and support as we made our dream kitchen a reality! I learned so much and I know we couldn't have done it without you all in our corner!
Comments (128)
jwebtx
16 years agolast modified: 9 years agovery nice kitchen! our architect mentioned using white or milky white tiles for a back splash and I was having a hard time imagining it. they look great as does the rest of your kitchen. A+
cat_mom
Original Author16 years agolast modified: 9 years agominac--I think you'll like the Turbonics. You have the option of using the switches supplied with the heaters (as we did; we've only used the low speed so far, the switches can be flipped to High-Off-Low), or using no switches at all, and they would come on automatically when your thermostat is calling for heat. As it is, with the switches turned on, the fans only turn on when the water temp in the pipes reach a certain temp (when the thermostat is calling for the heat to kick in).
jwebtx--Thanks! I wanted to find/use something that would blend in with the walls (color) to a degree, yet not disappear, if that makes sense. We're very happy with our choice and chose it because we really just liked the look and weren't thinking trends at all (especially since I hadn't even seen anything like it before I saw it in the tile showroom!).
i-chic!!! I was hoping to hear from you! You were sorely missed here while you and DS were in MD (how's he doing BTW? I hope he's doing well).
I'm so glad you like how my kitchen turned out! More importantly, I was waiting for some of that famous i-chic commentary, and you certainly didn't disappoint!
No, I don't miss those cat's eye knobs in the least! I can't tell you how many times I caught my belt loops on them, or how rough some of them were on the hands on those few doors that needed some "oomph" to pull open. None of that compares to their style, or lack thereof!
As for the floor, would you believe how many people commented on and complimented us on that floor when they were in our kitchen? People loved it! I have to admit, it wasn't too bad looking when we first moved in (many thought it was real wood, not vinyl strips), but by the time it was ripped out, the surface was scratched up and always looked dingy. I'm with you, and very glad it's gone!
Related Professionals
Barrington Hills Kitchen & Bathroom Designers · San Jose Kitchen & Bathroom Designers · Waianae Kitchen & Bathroom Designers · Biloxi Kitchen & Bathroom Remodelers · Port Arthur Kitchen & Bathroom Remodelers · Port Orange Kitchen & Bathroom Remodelers · Sweetwater Kitchen & Bathroom Remodelers · Trenton Kitchen & Bathroom Remodelers · Princeton Kitchen & Bathroom Remodelers · Joppatowne Kitchen & Bathroom Remodelers · Mountain Top Kitchen & Bathroom Remodelers · Land O Lakes Cabinets & Cabinetry · Chaparral Tile and Stone Contractors · Bell Design-Build Firms · Shady Hills Design-Build Firmschilkoot
16 years agolast modified: 9 years agoA very beautiful warm kitchen with great lines...I particularly like the way the lines of the fan reflect the rest of the kitchen. I know what you mean about function though. I put in a Scirocco fan but the function was sacrificed for the lines...I also like the colour coordination between the kitties and the kitchen [just kidding!]...Well done. Isn't it fun when you finally get to use the new kitchen after testing the flow in your dreams for months?
By the way do you remember where you got your kitchen timer to the left of the stove...It has great looks too and the two on my new appliances have such a polite beep I can ignore it if I'm engrossed in something else.cat_mom
Original Author16 years agolast modified: 9 years agochilkoot--thank you! Of course we had to coordinate the kitchen colors with the cats, doesn't everybody? LOL!
I got the timer at a NJ store called Chef Central, but I'm not seeing the timer on their website:
You might be able to call them and ask about it. It's a Hoffritz timer with a clock. I hadn't intended on keeping it out on the counter, but liked the clock function and liked how it looks so out it stayed!
I linked a site below that has more info about the timer. Don't know anything about the site, but it was the first one I could find for you that had some info about it.
Here is a link that might be useful: Hoffritz Timer
chilkoot
16 years agolast modified: 9 years agoThanks very much. I will order myself one ...after all my work in the remodel it would be a shame to constantly overcrisp the Yorkshire pudding or the cookies!
shermstead
16 years agolast modified: 9 years agoCat Mom -
Thought you were from NJ from the area's you were shopping. I'm originally from NJ.
The PEM31 is a little more modern looking and less stainless. It has a built-in kit, but the kit adds a lot of dimension and depth. So, my cabinet maker has built a cabinet for it. It might be tighter than recommended (for air circualtion), but I like a built in look vs. a microwave shelf. I'll know tomorrow how it looks - as my cabinets will be installed in the morning.
Here is a link that might be useful: PEM31 Spacesaver
cat_mom
Original Author16 years agolast modified: 9 years agochilkoot--make some of both for me! LOL
shermstead--duh! I forgot that many of the store locations were in NJ--my poor failing memory....! Whereabouts were you from?
I like the look of the PEM31 (I didn't love the JEM31, but it was the only one that would fit depthwise and that had an on/off switch for the turntable, a must for us). I can't imagine how the PEM31 trim kit ventilates the micro though. It looks to be solid metal, no louvered ventilation like the trim kit for the JEM31. Let me know how yours looks when it's installed in the cab. Post some pics if you can.
MariposaTraicionera
16 years agolast modified: 9 years agoCat, It took me about four pages of scrolling to find this thread and just as I was about to give, I found it!
What can I say that hasn't already been said? Que maravillosa...Tres magnifique!
Exactly the type of kitchen I would want to have. Nice, clean, uncluttered (for the pics only I imagine, lol), and good lighting...this one is simply my "cup of tea." :-)
Now get cracking on those bathrooms senora gata!
Marimariel1951
16 years agolast modified: 9 years agoDearest: Great choices, great taste, great job!
I do have a question. And I am sorry if I missed an answer amongst all those posts but I am days away from having to make a decision on my lighting: it's about your recessed lights. How many do you have? Are they 6"? Do they have baffles (to remove the glare)? White or black baffle? Where did you purchase them? And most importantly, how far are they apart from each other and from the upper cabinets?
Thank you so much for taking time to respond (if you can).
God bless.
cat_mom
Original Author16 years agolast modified: 9 years agomari--Gracias, grazie, merci! But, have you been spying on me? How did you know the messes worked their way back only moments after the camera stopped clicking? LOL! As for the bathrooms, all in good time, all in good time.....!
mariel1951--thank you! As for the lights, there are a total of 7 in the kitchen (three placed along the ceiling in front of the sink wall, three in front of the pantry wall, and then one over the island). I really could use one over the tabletop end of the island, but we put the fan there. We might move the fan to the DR (soon to be flip-flopped with the LR), and move the center hi-hat in the DR to the spot vacated by the fan.
I'm not sure of the spacing, we went over that with our electrician. Apparently there is some formula or standard distance from the walls/cabs that they use to determine recessed lighting placement.
The hi-hats are 6" in size and the cans are angled (I forget the exact terminology), new construction "cans" for vaulted celings. Ours have white baffles (I'm pretty sure those are supplied separately). The electrician supplied all the electrical supplies, but you can purchase the recessed lights from any electrical supply house or I would think HD or Lowes as well. They are Halo brand.
shermstead
16 years agolast modified: 9 years ago"shermstead--duh! I forgot that many of the store locations were in NJ--my poor failing memory....! Whereabouts were you from?
I like the look of the PEM31 (I didn't love the JEM31, but it was the only one that would fit depthwise and that had an on/off switch for the turntable, a must for us). I can't imagine how the PEM31 trim kit ventilates the micro though. It looks to be solid metal, no louvered ventilation like the trim kit for the JEM31. Let me know how yours looks when it's installed in the cab. Post some pics if you can."
I'm from Essex County (North Caldwell) where the Soprano's is filmed.
My cabinets went in today - what a long day! Lots of detail to finish. Cabinet maker only made a few major errors!!!!!!! The PEM31 trim kit does not have any ventilation except for the extra space it creates around the microwave and in the back. That's why I chose to do without it. I'll post pictures when my kitchens finish. Unfortunately, that will be several weeks away, as I leave Monday on business and then meeting my family in LA for a visit. So, even though the granite is being measured tomorrow, I don't want my installer to cut anything until I see the template.
mysterymachine
16 years agolast modified: 9 years agoWow... absolutely stunning. I love your style. Its probably a good thing I didn't see your kitchen before I designed mine or I might just have copied yours! LOL.
Dang it now by replying I will move your kitchen back up to the top and I just posted my completion - don't want mine to pale in comparison to yours ;) - I love mine but yours... wow... I love it too!
cat_mom
Original Author16 years agolast modified: 9 years agoOh sure mysterymachine, and I just said those nice things on your thread! Hmmm, is it too late to take them back? LOL!
You know, it's so funny, I think we've all done really terrific jobs on our renos (especially considering some of our BEFORE shots!), yet many of us still lust after elements of each others new kitchens. I am very happy, no, thrilled with mine, yet I look at the pics others have posted and bam, I feel a tinge of green-eyed monster coming on!
mysterymachine
16 years agolast modified: 9 years agoLOL whats really bad is before I did my remodel I would see some people's before pictures and think they were so great compared to mine.
Hah hah... why would you take back your compliments to mine? - reread what I wrote and I'm basically saying I might like yours even more than I like my own which is about the highest compliment I can give.
How does that cupboard above the fridge work? Doing that nice hood exhaust cover must have been a pain - mine was a huge pain and it got all messed up and mine isn't going into an angled ceiling like that.. but maybe my guys just didn't know what they were doing.
cat_mom
Original Author16 years agolast modified: 9 years agoJust teasing MM! I do appreciate the compliments, believe me!
I just took another look at your thread to show DH your granite. Yowza! More pics of that gorgeous stone of yours to drool over! When I see stone like that, makes me wish I had me some of that, too!
The cab over the fridge is a lift up door. It's not a tall cab but it's pretty deep. We don't have too much in it (at least not depthwise), because I'm afraid we won't be able to reach anything that isn't near the cab opening!
OMG, the hood, chimney, cover were royal PITA's in many ways. We had the chimney cover custom done by the distributor, and then had to have them cut it down in height after the fact. Then, DH had to cut it down a little more because there is a beam (joist?) right where the chimney cover goes up into the ceiling, and there went the nice clean cut they did for us (DH used wire snips to cut a nice jagged edge along the top!), AND then the beam had to be notched out a bit as well.
We had the hood up (w/out the cover) early on, and then we took it down during tiling so they could tile that whole section of wall above the range. Then, DH had to drill through the glass tile to put in the screws for the hood (tile guy didn't want to touch that!). DH and I got the hood back up, hanging from the screws, and then sometime later, go to install the chimney cover. Well, it couldn't be done with the hood itself in place, so down came the hood yet again, but it needed to rest on something while we slid the chimey cover into position, so DH rigged up his PA speaker stands with a board across them. With me standing on one counter, and him on the other, holding the vent (duct pipe?) itself with one hand, the cover with another, we then tried to set the hood onto the screws sticking out of the wall/tiles to no avail. We ended up calling a good friend at 9:30 at night (while we were still standing on the counters!) to come over to help. I'd like to say it's up and is never going anywhere, but as I mentioned in an earlier post, it's not the greatest hood for removing steam and cooking odors and we might be replacing it at some point!
Aren't you glad you asked?
mysterymachine
16 years agolast modified: 9 years agoHah... my story is VERY similar to yours for the hood so I will spare you from reliving someone elses horror - and, like you, I ended up not even liking my hood but the thought of dealing with that again makes me ill (mine is great for removing steam etc - mine just is impossible to keep clean and its lighting is bad). If you notice the top of mine where it going into the ceiling we painted some strips of wood and tacked em to the ceiling just to try to hide some of the trouble. They originally installed my hood WAY too low - the bottom if it was even with my mouth.
As far as the granite - yours is truly great in your space - your cabinets would not look nearly as nice with some funky granite like mine or a verde fucco. And a busy granite wouldn't work with your backsplash either. See I can lust after your cabinets but know they wouldn't work in my space becuase they would take away from the granite and you can do the same with my granite.
I'm just glad the person that had my granite on hold foolishly cancelled their hold! (that was a stressful moment - we absolutely fell in love with the granite right away when we saw it, it was at the last yard in the set of 6 we were looking at that day. The granite yard said it had been on hold but it'd been nearly month and most people don't leave it on hold that long so we waited for over an hour while they tried over and over to reach the person that had it on hold - finally they got ahold of the GC on the project and he apologized for not releasing the hold. Now THAT was a happy moment for my wife and I. :) (God bless this one guy at the granite yard, he reminded me of Ernest from all those movies in look and demeaner, he kept making them try different numbers and people since he could tell how much we loved the stone. He was actually one of the stone handler employees not a customer service person. The customer service ladies were rude and snobbish)
I know its been said but, your windows are gorgeous BTW.. I wish I could have afforded some like that.
The clock was a nice touch.
:) I think you need a more modern looking TV - one of those ones that look essentially like a glass pane would look great with that backsplash LOL.
cat_mom
Original Author16 years agolast modified: 9 years agomm--we like the look of the hood just fine, not the function as much! Considering the cost ($$$) and the difficulty getting it up, etc., I was shocked when DH even mentioned the possibility of changing it at some point.
If they installed yours too low at first, I'm assuming it was then raised up higher. Why, then did you have to put "filler" strips at the ceiling?
Yes, we know that a "busy" granite would not have worked with our cabs. We saw some nice slabs with movement when we searched the stoneyards, but they fought too much with the wood grain on the sample door. Still, they are so pretty to look at, and your granite is a truly stunning example of its type!
I remember reading your thread about finding the granite and waiting to find out if it would "free-up" for you. Was so thilled for you when it did! I can't imagine those other people aprreciating or enjoying it as much as you :-)
The window change was a must in order for us to put cabinets along that wall (of course, now we have two fairly new double hung Andersen windows sitting in our attic!). Compared to the cost of building an addition in order to gain a larger kitchen with more storage, the cost of a bow window was negligible.
I got the Movado clock for a few reasons (besides the fact that it just looks really good there!). Let's just leave it at the fact that we have a family joke about the Movado watches that I, my sister, and my mom own, and not being able to tell time with them! LOL!
You can't diss my TV! It's new!!
I had a perfectly fine but old and bulky small black Panasonic TV with a built-in VCR in my old kitchen, which didn't look 1/2 bad when we hooked it up in the new kitchen temporarily. I was saving up my lunch money to get a new flat screen TV for the new kitchen, and DH added the rest as my birthday gift last spring.
Besides just plain liking the picture quality of the SONY TV's, the actual top-to-bottom height of the Bravia vs the Samsung or the Sharp Aquous, allowed us to get a larger TV with the SONY than we would have been able to get with the other two.
I think your glass pane TV would have cost me more than a few months worth of lunches in any event! Besides, DH still thinks we should have forgone the backsplash, and had the entire area be one continuous TV screen!!!
mysterymachine
16 years agolast modified: 9 years agoThe "filler" strips are becuase they had all kinds of trouble putting in that cover and kept screwing up the drywall - with it being textured and all there is only so much patchwork attempts you can do before you just say "screw it" and do something like the painted wood strips. No one has commented on it - I think everyone assumes that is how it is supposed to look.
Your story makes the Movado clock even better. Its fun to have thing like that. We have a whole story with our mt. fuji painting (which we actually got at mt. fuji) but I won't bore everyone to tears by telling it but its really great when you can have things in the space that look great AND have special meaning. Too often you have this moral dilemma where you have something with meaning but it doesn't really fit (especially things people give you as gifts) so its great when you can "have your cake and eat it too".
:) I'm just teasing you on the TV, I know sony makes the glass panel ones (cause i have one in my bedroom) but its bigger - looks like they don't offer that in kitchen size. Isn't it SOOOO annoying that no one offers decent kitchen size TVs? The TV manufacturers assume that people will only buy a small TV becuase they can't afford a bigger one - so the small ones are mostly crappy! (not saying yours is crappy) Its one of the reasons I didn't get a kitchen TV, I want a small, thin one with decent resolution, a build in DVD player would be nice, and HDMI connections (which is what I wired from the TV room) - No Luck!
Too funny you guys sound like us - my wife and I always end up pooling for TVs and such. I, strangely enough, love shopping for them and reading all about them - she on the other hand loves watching them. So it all works out.
cat_mom
Original Author16 years agolast modified: 9 years agoA good friend works for SONY (got us our bedroom SONY at the employee's discount), but by the time we were ready to get a new TV for the kitchen, the smallest sized Bravia's had been discontinued, so he couldn't get this one for us. PC Richards online still had some in the size we wanted, had the best price, and had them in the B&M location not too far from us, so DH ran over to pick one up for us.
No DVD player, alas, but it does have HDMI connections!
PS I knew you were just teasing! :-)
kitchenkelly
16 years agolast modified: 9 years agona na na na na na na na cat mmmmmoooooommmmmm!
Put your kitchen on Rate My Space. Do it! I dare you!
AmyNYC123
12 years agolast modified: 9 years agoYour kitchen is beautiful!!!! I have just ordered the same pot filler for my remodel! I have a question that hopefully you can help me with.... What height did you mount yours? How many inches above the range grates? And does that height work well for you? I am having a very hard time finding information on where exactly to mount pot fillers...
Thank you so much for your time!Flaten
10 years agolast modified: 9 years agoI LOVE your kitchen! Our kitchen is similar in style and I am looking for ideas for window treatments. I am wondering if you ever added window coverings and, if so, could you post pictures? Thank you!
cat_mom
Original Author10 years agolast modified: 9 years agoFlaten--THANK YOU! We still love it, too--hard to believe it's been almost 7 years! Holy crap!
No window coverings. We never planned to cover the kitchen windows, nor the sliding door in what was the DR, now LR.
We did use Hunter Douglas Designer Screen Shades in the bedrooms/office/spare room, bathrooms, and FR. I can post some pics later for you of those if you'd like.
This post was edited by cat_mom on Sun, Feb 16, 14 at 23:07
jellytoast
10 years agolast modified: 9 years agoCat_mom, your kitchen is one of my favorites! I was happy to see this post pop up with all of your details because I recently sent you an email asking about your floors, but just realized my email function got disabled somehow and no longer works. Your kitchen is really gorgeous!!
cat_mom
Original Author10 years agolast modified: 9 years agoThanks kris_ma, jellytoast, and red_lover, ! It was on President's Day seven years ago that our cabinets were delivered!!! Thank goodness we didn't have the type of winter then that we are having now with all this snow. I don't think anything would have happened when it was scheduled!
jellytoast, I did email you back, sorry you didn't get my email. It didn't even bounce back to let me know it wasn't delivered. As you can see, we just have a white oak floor. They removed some of the boards in what was then our DR (now LR) and wove (weaved?) the new floor boards in and amongst the old. You can't even tell.
red_lover, we love our fan, too, and we use it often during the warmer months (which I hope aren't too far off!).
hatethecold_gw
10 years agolast modified: 9 years agoCat_mom,
I am so glad this thread got revived. I have always loved your island and pantry area set-up. Can you share some information as to dimensions for the island (lower and table part) and the pantry wall? thanks!
cat_mom
Original Author10 years agolast modified: 9 years agohatethecold (I am going to rename myself hatethesnow soon!)--thank you! Our KD suggested "cheating back" the pantry cabs to 18" (rather than the more typical 24" cab depth), and also moving the refrigerator to the adjacent wall, in order to give us enough space for an island.
We weren't aware that the cab manufacturer was making the pullout drawers ~15" deep f to b (they used 16" drawer glides), which meant we lost a few inches of usable pullout space. Had we known, I think we could have specified deeper pullouts (with longer glides).
As it is, we did have them change the door hinges on all the pantry doors (and most of the others in the kitchen) to 170 degree hinges. This allowed for full-width pullouts (they didn't have to block out inside the cabs in order to allow the pullouts to clear the doors). Something to keep in mind when planning pantry cabs. Maximize that storage space!
Our island is just under 62" long, and is 31.5" wide (plus the granite countertop edge/overhang). It is 36" tall with the granite. The tabletop is 38.25" tall (the granite piece sits on a ~1" thick piece of granite, glued to the island granite. The tabletop piece is 28.5" x 33.5" wide.
HTH!
hatethecold_gw
10 years agolast modified: 9 years agoCat_mom-i think hate the snow is a given with my name! Thanks so much for the additional info. It is just what I need. I think the shallower pantry might be just what we need as well. Do you have any close up pics of where the granite pieces join together on the island?
User
10 years agolast modified: 9 years agoWell how many times have I been in your kitchen ???? And I never posted to this thread ! What a terrible friend I am. I guess better late than never. I love it and have told you so many times...but for the record " I LOVE YOUR KITCHEN " !!!!
and what a treat to go back and see all the OLD names :) a reunion of sorts. c
cat_mom
Original Author10 years agolast modified: 9 years agohatethecold, this is the best pic I have in my PB:
If you need a better one, I can take a closer shot with my iPhone for you.
The "bar" of granite that the tabletop rests on could be wider. Originally it was thought that the tabletop itself wouldn't overlap the island as much as it does. We had some leeway in the final positioning of the tabletop. We had the tabletop installed where it is, so it wouldn't stick out past the the wall between the kitchen and what was then the DR (now LR). We wanted to keep the tabletop inside the kitchen space. Had we positioned the tabletop with less overlap, the granite piece would look fine, but IMO it looks a little skimpy with the amount of overlap we do have. Oh well, no do-overs, so it works!
C, I didn't scroll all the way through the thread with this resurrection, so didn't even realize you hadn't posted! LOL. Thank you, my friend!
hatethecold_gw
10 years agolast modified: 9 years agoCat_mom,
This picture is perfect, and thanks for the additional info, it will be very helpful
a2gemini
10 years agolast modified: 9 years agoWow!
Cat_mom - I never saw your reveal as I joined after the fact.
So glad to see your gorgeous kitchen.
Love you BS and what a great fan!
Thanks
(I love the snow but hard to train for Boston with over 300 cm!)
Back home soon...cat_mom
Original Author10 years agolast modified: 9 years agoAnytime hatethecold! Always glad to help out my fellow GW'ers!!!
a2gemini, thank you so much! We were and still are so happy with how our kitchen turned out, and we too, still love our bs, and fan, and granite.....pretty much everything we picked out. :) Nice to be happy with our choices!
susanlynn2012
10 years agolast modified: 9 years agoI love your modern kitchen! Beautiful appliances, beautiful white oak floor, beautiful counters, love the clock above the windows, love the flowers in the vase, and especially love the adorable kitty cats! Thank you for sharing.
aliris19
10 years agolast modified: 9 years agoThat's pretty much the cat's miaow of kitchens! Absolutely fantastic.
Flaten
10 years agolast modified: 9 years agoI love the look of the bare windows like you have. Our kitchen, however, faces the street so I am finding I want some privacy at night and early morning (when I am in my bathrobe).
I am looking for a minimal and modern design for window treatments. I fell in love with Chilewich Bamboo White shades, but the material does not come in the width I need (78 1/2"). I have the same backsplash as you (I copied yours as I loved your kitchen so much), except mine is on the horizontal. The Chilewich Bamboo white is fabulous with this backsplash and I can't get it out of my mind even though it is not to be!
I'd LOVE to see pics of your Hunter Douglas Designer Screen Shades as I am looking for ideas.
Thanks for sharing! Your kitchen is fabulous!
cat_mom
Original Author10 years agolast modified: 9 years agoThanks lynn2006 and aliris19--love the pun, aliris! We don't have flowers all the time lynn (wouldn't that be nice though?), but I should have taken a new kitchen pic with my beautiful Valentine's Day bouquet--DH drove to the store that Friday morning (after, during? the snowstorms we had) to pick them up for me!
Flaten, I have a couple sets of Chilewich placemats (one set I got at Century 21 for something like $4 each--I couldn't believe it when I got home and googled them and saw that they retailed for $20/ea!), so I know how nice some of their materials can be!
Here are some pics I have in my PB showing a few of our shades:
Guest Bathroom:
MB (reflected in the mirror--you can see how sheer that particular fabric is):
Guest Bedroom (you can see part of the shade):
The shades in the Guest Bedroom and in our "Spare Room" are the prettiest ones we have fabric-wise (IMO), and those have the most texture, too. The shades in the two bathrooms, and our bedroom are solid color, flat weave, and are fairly sheer during the day--we wanted to maximize our ability to look out the windows during the day, while leaving the shades down (on nice days, with the windows open, we raise the shades to the height of the open portion of the window). We have room darkening micro-pleat shades mounted behind the screen shades in both bedrooms. We lower those at night, and raise them fully in the morning when we get up. Privacy micro-pleat shades are available as well, BTW. I haven't seen them in person, but would think they allow more light into the room. Some light does seep in with the room darkening micro-pleats--there are pinholes up/down the length of the shades for the strings that help to raise and lower them.
FYI, they do NOT make the Roman Shade style Designer Screen Shades anymore (like the two in our bathrooms, and the ones in our office and FR which are not shown here). They are only available now as a completely flat shade (like the one in our Guest Bedroom).
They offer a range of fabrics; from very sheer to fairly opaque, completely smooth through textured, etc.
HTH!
magsnj
10 years agolast modified: 9 years agoOn another note, how awesome is it to still be getting notes on how beautiful your kitchen is, 6 years later? That has to feel good.
cat_mom
Original Author10 years agolast modified: 9 years agoAbsolutely magsnj! :)
I was just thinking, how funny it was to still be answering questions about it today! I'm glad people still enjoy seeing it. We still do, too!
Flaten
10 years agolast modified: 9 years agoThank you so much for posting the photos of your shades. They are lovely! I am going to check them out for my kitchen. Thank you for all your wonderful posts. Your home is beautiful!
cat_mom
Original Author10 years agolast modified: 9 years agoThank you again Flaten, and you are very welcome!
Still trying to decide if I want any type of WT for the bow window in our DR (former LR), and if so, what. Perhaps someday I will ask the GW gurus for suggestions!
helaurin93
4 years ago@cat_mom I just came across this thread and your kitchen - beautiful. Hope you are still active on this site. I'm looking at a potentially very similar layout/configuration (still in early layout design mode). I saw that you mentioned your kitchen is 13' - is that 13' on each wall? I'm asking because we have 13' from wall to wall for our depth as well, and would like to incorporate an island with seating (we are looking at stealing the existing dining room space to make our kitchen a larger eat-in kitchen, but it would still only be 13' wide for us.
cat_mom thanked helaurin93cat_mom
Original Author4 years agohelaurin93 thank you!
Our kitchen is 13’x13’. We did not steal space from the adjacent room (originally the dining room, now our living room), although the one counter stool does straddle the two rooms.
Our KD “cheated back“ the pantry wall cabinets to 18” deep instead of the typical 24” deep, and moved the fridge from that wall to the adjacent wall, which allowed us to have an island.
wishiwasinoz, I am just seeing your comment now, so I apologize for not replying much sooner (!). Your kitchen looks awesome! I hope you were able to find backsplash tiles that you love!
helaurin93
4 years ago@cat_mom Thank you! I've seen some articles that claim you can't get an island in unless the kitchen is 15' wide, and some designers I've spoken with are ambivalent on the idea as well. This gives me hope for an island to be done :)
cat_mom
Original Author4 years agohelaurin93, I'm sure I mentioned on some thread (if not this one), that our KD was the only one who'd proposed adding an island to our kitchen. I don't recall if DH had mentioned our desire for one in his initial phone call with him, or if that's what he came up with himself, but he showed up at our home for our first meeting a few days after that call with a folder of full color drawings that he'd sketched based upon his and DH's phone conversation. He really nailed down what we'd hoped to accomplish, and had envisioned for our kitchen. By comparison, every other place/person we'd gone to, designed a kitchen with a peninsula, insisting that we simply didn't have the space for an island. To be fair, many people in houses with our layout, put in a peninsula when removing the wall between the kitchen and DR.
I think our island is about 30" across give or take (I'd have to measure it--it's been a while since I've thought about its size!). We had it placed so we'd have ~48" between the island end and the range/cabinets, ~42" from the DW and sink cab, ~36"-38" from the pantry cabs. I can take more exact measurements if you need.
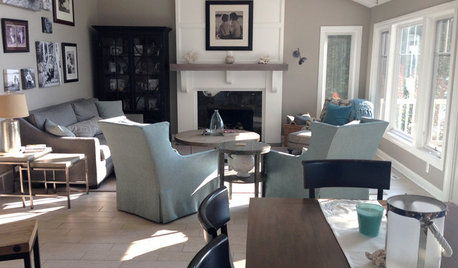
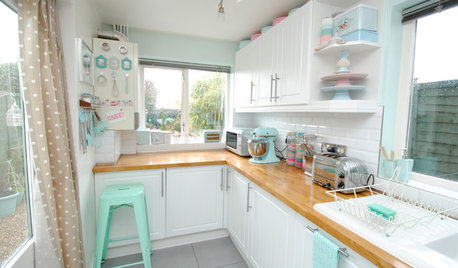
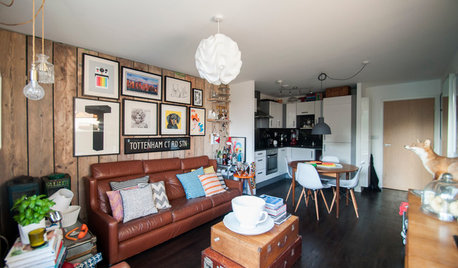

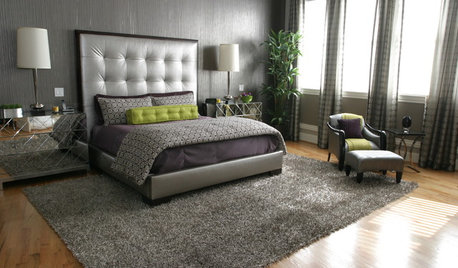
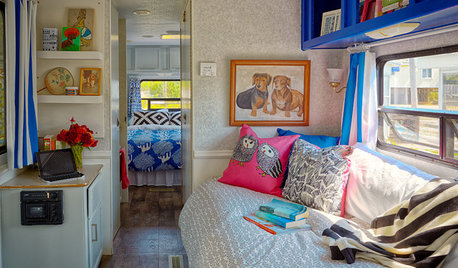

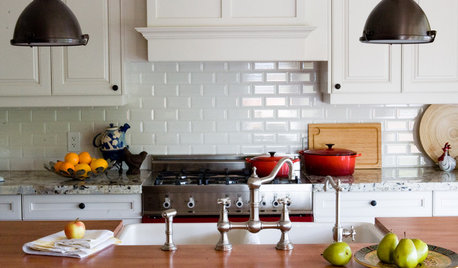
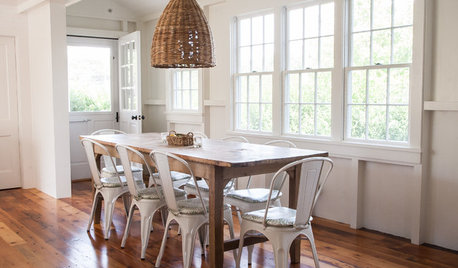
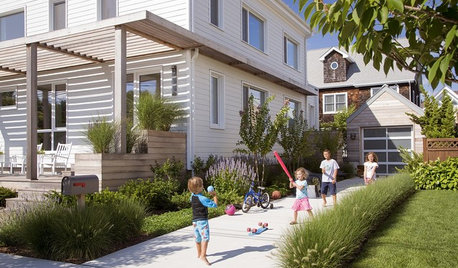






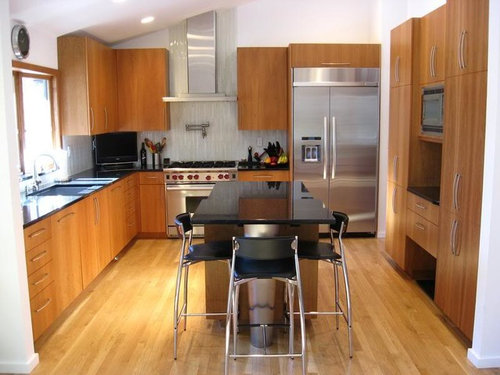
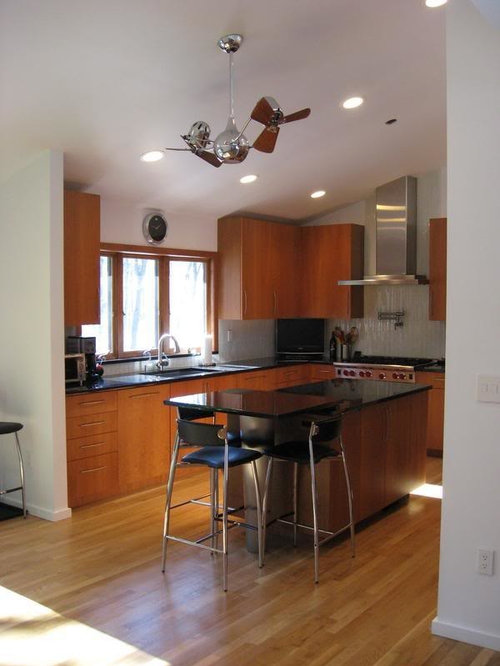
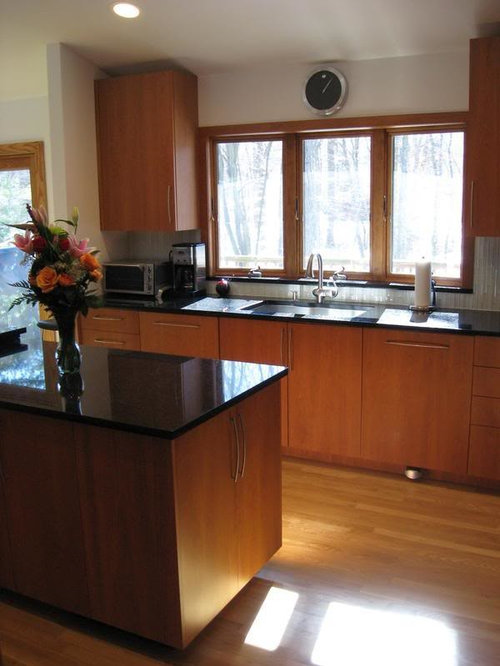
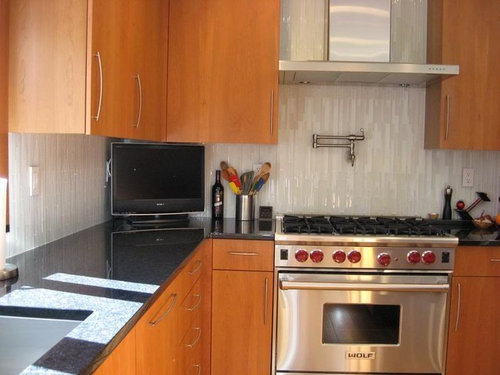
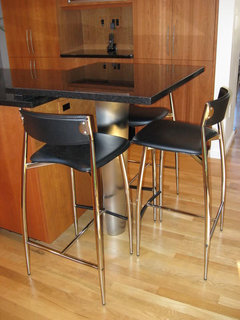

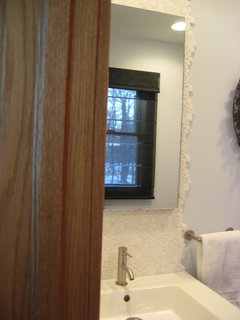
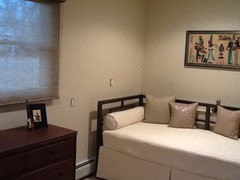




wishiwasinoz