layout options
wolverine2
11 years ago
Related Stories

KITCHEN DESIGNKitchen Banquettes: Explaining the Buffet of Options
We dish up info on all your choices — shapes, materials, storage types — so you can choose the banquette that suits your kitchen best
Full Story
KITCHEN DESIGNKitchen Layouts: Island or a Peninsula?
Attached to one wall, a peninsula is a great option for smaller kitchens
Full Story
KITCHEN COUNTERTOPSKitchen Counters: Concrete, the Nearly Indestructible Option
Infinitely customizable and with an amazingly long life span, concrete countertops are an excellent option for any kitchen
Full Story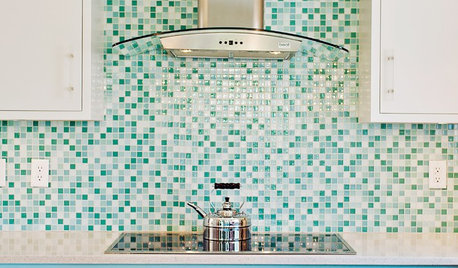
KITCHEN DESIGN9 Popular Stovetop Options — Plus Tips for Choosing the Right One
Pick a stovetop that fits your lifestyle and your kitchen style with this mini guide that covers all the basics
Full Story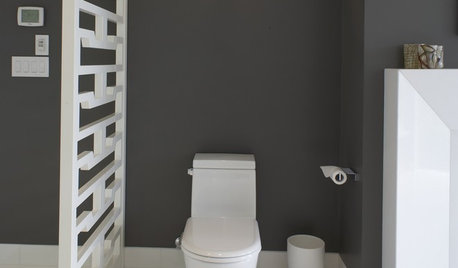
BATHROOM DESIGNHere's (Not) Looking at Loo, Kid: 12 Toilet Privacy Options
Make sharing a bathroom easier with screens, walls and double-duty barriers that offer a little more privacy for you
Full Story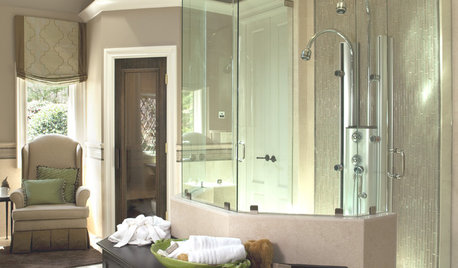
SHOWERS10 Stylish Options for Shower Enclosures
One look at these showers with glass block, frameless glass, tile and more, and you may never settle for a basic brass frame again
Full Story
TILEHow to Choose the Right Tile Layout
Brick, stacked, mosaic and more — get to know the most popular tile layouts and see which one is best for your room
Full Story
KITCHEN APPLIANCESFind the Right Oven Arrangement for Your Kitchen
Have all the options for ovens, with or without cooktops and drawers, left you steamed? This guide will help you simmer down
Full Story
KITCHEN DESIGNHow to Design a Kitchen Island
Size, seating height, all those appliance and storage options ... here's how to clear up the kitchen island confusion
Full Story
KITCHEN DESIGNKitchen Layouts: A Vote for the Good Old Galley
Less popular now, the galley kitchen is still a great layout for cooking
Full Story





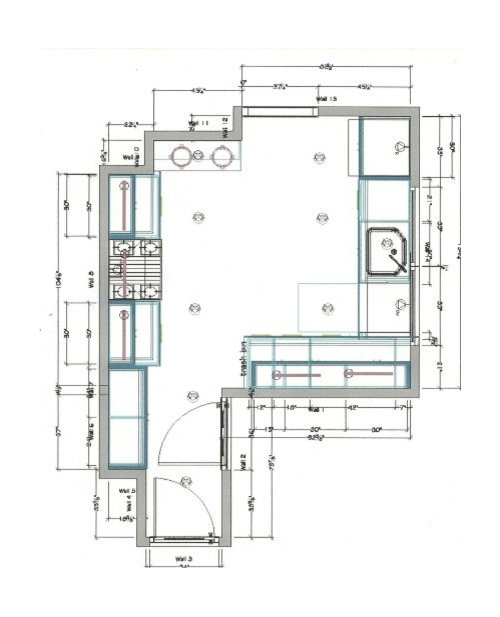
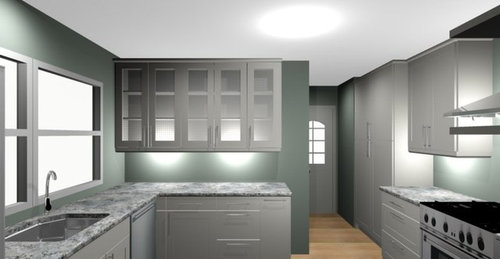
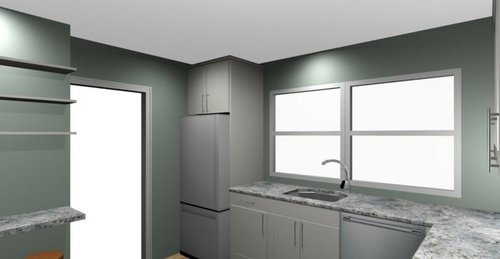
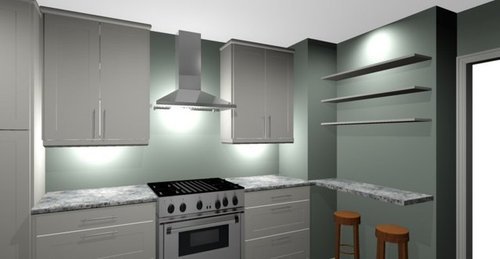
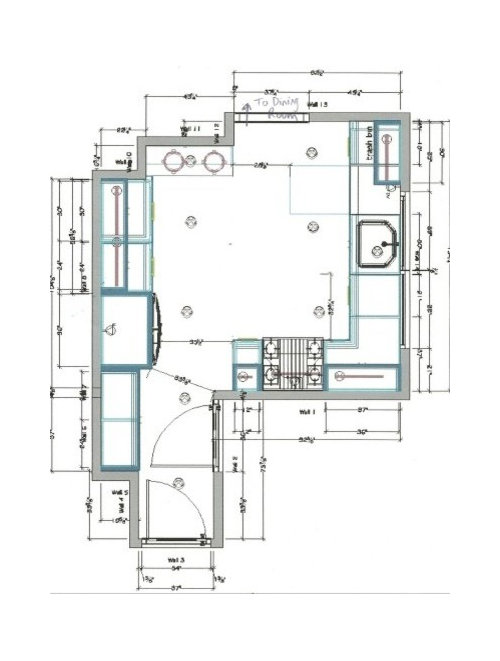
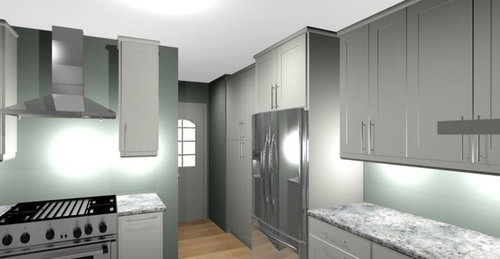
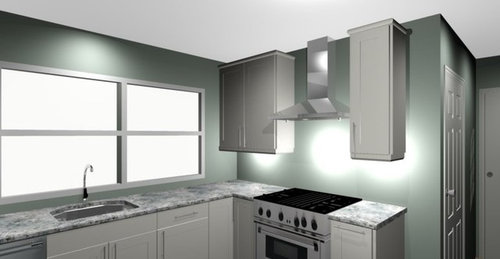
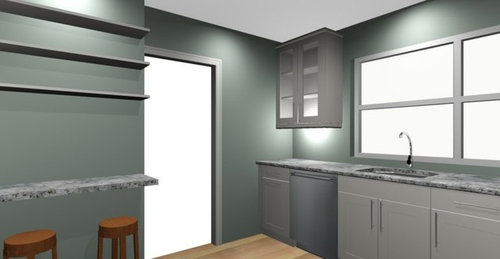





herbflavor
wolverine2Original Author
Related Professionals
Carlisle Kitchen & Bathroom Designers · Flint Kitchen & Bathroom Designers · Highland Kitchen & Bathroom Designers · Ojus Kitchen & Bathroom Designers · San Jose Kitchen & Bathroom Designers · Southbridge Kitchen & Bathroom Designers · Ogden Kitchen & Bathroom Remodelers · Portage Kitchen & Bathroom Remodelers · Forest Hills Kitchen & Bathroom Remodelers · Dover Cabinets & Cabinetry · Jefferson Valley-Yorktown Cabinets & Cabinetry · Tooele Cabinets & Cabinetry · White Oak Cabinets & Cabinetry · North Bay Shore Cabinets & Cabinetry · Santa Paula Tile and Stone Contractorswolverine2Original Author
herbflavor
debrak_2008
wolverine2Original Author
herbflavor
wolverine2Original Author
wolverine2Original Author
wolverine2Original Author
Karenseb
wolverine2Original Author
herbflavor
a2gemini
huango
wolverine2Original Author