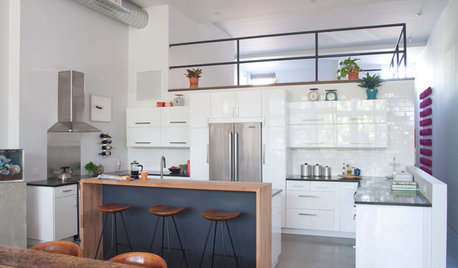IKEA Planner Layout
Carrie B
10 years ago
Related Stories

KITCHEN DESIGNDetermine the Right Appliance Layout for Your Kitchen
Kitchen work triangle got you running around in circles? Boiling over about where to put the range? This guide is for you
Full Story
HOUZZ TOURSHouzz Tour: A New Layout Opens an Art-Filled Ranch House
Extensive renovations give a closed-off Texas home pleasing flow, higher ceilings and new sources of natural light
Full Story
DECORATING GUIDESHow to Plan a Living Room Layout
Pathways too small? TV too big? With this pro arrangement advice, you can create a living room to enjoy happily ever after
Full Story
PRODUCT PICKSGuest Picks: Sweet Office Space
A wedding planner dreams of a home office that's simple, serene and seriously sweet
Full Story0

ROOM OF THE DAYRoom of the Day: Custom-Kitchen Look on a Budget
An artistic New York City family enlists the help of a skillful designer to create a customized built-in appearance using Ikea cabinets
Full Story
KITCHEN DESIGNSingle-Wall Galley Kitchens Catch the 'I'
I-shape kitchen layouts take a streamlined, flexible approach and can be easy on the wallet too
Full Story
KITCHEN DESIGNA Single-Wall Kitchen May Be the Single Best Choice
Are your kitchen walls just getting in the way? See how these one-wall kitchens boost efficiency, share light and look amazing
Full Story
KITCHEN DESIGNHow to Design a Kitchen Island
Size, seating height, all those appliance and storage options ... here's how to clear up the kitchen island confusion
Full Story
KITCHEN DESIGNNew This Week: 4 Kitchens That Embrace Openness and Raw Materials
Exposed shelves, open floor plans and simple materials make these kitchens light and airy
Full Story
HOMES AROUND THE WORLDThe Kitchen of Tomorrow Is Already Here
A new Houzz survey reveals global kitchen trends with staying power
Full StorySponsored
Professional Remodelers in Franklin County Specializing Kitchen & Bath
More Discussions










sheloveslayouts
Carrie BOriginal Author
Related Professionals
Buffalo Kitchen & Bathroom Designers · Mount Prospect Kitchen & Bathroom Designers · University City Kitchen & Bathroom Remodelers · Eagle Mountain Kitchen & Bathroom Remodelers · New Port Richey East Kitchen & Bathroom Remodelers · Park Ridge Kitchen & Bathroom Remodelers · Pasadena Kitchen & Bathroom Remodelers · Spokane Kitchen & Bathroom Remodelers · Walnut Creek Kitchen & Bathroom Remodelers · Effingham Cabinets & Cabinetry · Land O Lakes Cabinets & Cabinetry · Whitehall Cabinets & Cabinetry · Bellwood Cabinets & Cabinetry · Corsicana Tile and Stone Contractors · Green Valley Tile and Stone Contractorssheloveslayouts
Carrie BOriginal Author
Carrie BOriginal Author
jennifer132
Carrie BOriginal Author
jennifer132
Carrie BOriginal Author