Got my first real layout, looking for input!
homebuyer23
11 years ago
Related Stories
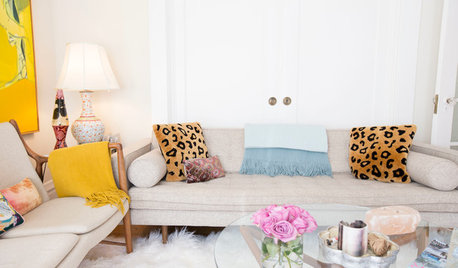
ECLECTIC STYLESee How a Bright Victorian Apartment Got Its Collected Look
Arriving in San Francisco with little but a chair and bed, a couple hits on an interior style that feels collected over time
Full Story
KITCHEN OF THE WEEKKitchen of the Week: Beachy Good Looks and a Layout for Fun
A New Hampshire summer home’s kitchen gets an update with a hardworking island, better flow and coastal colors
Full Story
KITCHEN DESIGNDetermine the Right Appliance Layout for Your Kitchen
Kitchen work triangle got you running around in circles? Boiling over about where to put the range? This guide is for you
Full Story
BATHROOM DESIGNDreaming of a Spa Tub at Home? Read This Pro Advice First
Before you float away on visions of jets and bubbles and the steamiest water around, consider these very real spa tub issues
Full Story
MOST POPULARFirst Things First: How to Prioritize Home Projects
What to do when you’re contemplating home improvements after a move and you don't know where to begin
Full Story
REMODELING GUIDESHave a Design Dilemma? Talk Amongst Yourselves
Solve challenges by getting feedback from Houzz’s community of design lovers and professionals. Here’s how
Full Story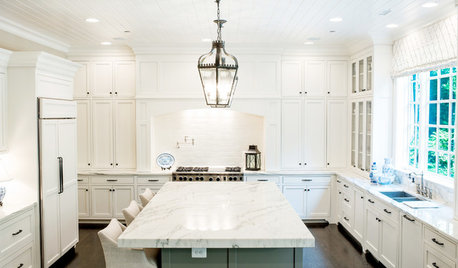
KITCHEN CABINETSHold Everything — Your White Kitchen Cabinets Just Got Better
These design moves will add even more to white kitchen cabinets’ appeal
Full Story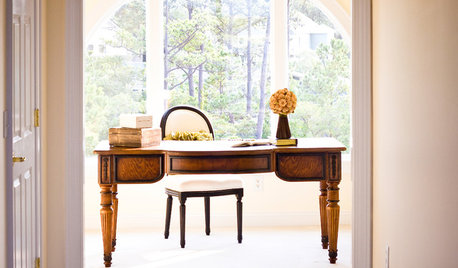
HOUSEKEEPINGGot a Disastrously Messy Area? Try Triage
Get your priorities straight when it comes to housekeeping by applying an emergency response system
Full Story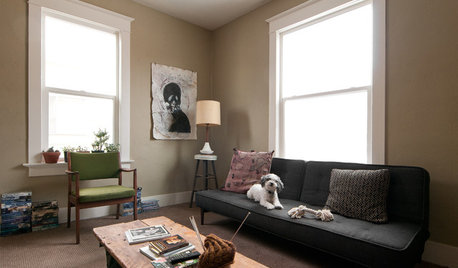
HOUZZ TOURSMy Houzz: Eclectic Repurposing Fits First-Time Homeowners in Utah
DIY projects using reclaimed materials add rustic style to an open-layout Salt Lake City home
Full Story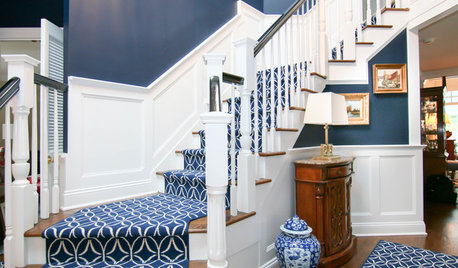
STAIRWAYSGot Stairs? Here’s How to Choose the Right Runner for You
Get the skinny on material selection, color and pattern, installation and more
Full Story






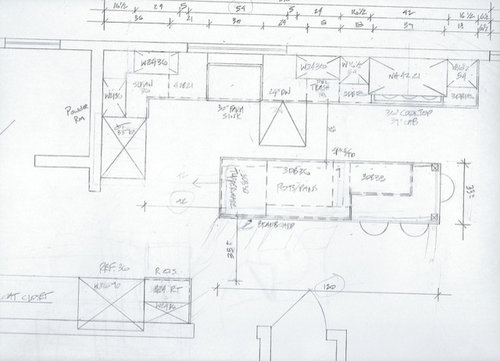






amandasplit
amandasplit
Related Professionals
Minnetonka Mills Kitchen & Bathroom Remodelers · Glen Allen Kitchen & Bathroom Remodelers · Omaha Kitchen & Bathroom Remodelers · Pearl City Kitchen & Bathroom Remodelers · Port Orange Kitchen & Bathroom Remodelers · Salinas Kitchen & Bathroom Remodelers · Thonotosassa Kitchen & Bathroom Remodelers · Gibsonton Kitchen & Bathroom Remodelers · Forest Hills Kitchen & Bathroom Remodelers · Brea Cabinets & Cabinetry · Marco Island Cabinets & Cabinetry · Maywood Cabinets & Cabinetry · Stoughton Cabinets & Cabinetry · Santa Monica Tile and Stone Contractors · Schofield Barracks Design-Build Firmshomebuyer23Original Author
Buehl
D Ahn
deedles
deedles
homebuyer23Original Author
herbflavor
D Ahn
homebuyer23Original Author
amandasplit
herbflavor
amandasplit
D Ahn
homebuyer23Original Author
D Ahn
herbflavor
homebuyer23Original Author
herbflavor
homebuyer23Original Author
herbflavor