Cabinets and 10 ft ceilings
librarylady
14 years ago
Featured Answer
Sort by:Oldest
Comments (18)
texaskitchentoo
14 years agoarlosmom
14 years agoRelated Professionals
Commerce City Kitchen & Bathroom Designers · La Verne Kitchen & Bathroom Designers · Lockport Kitchen & Bathroom Designers · San Jacinto Kitchen & Bathroom Designers · Southbridge Kitchen & Bathroom Designers · Garden Grove Kitchen & Bathroom Remodelers · Rochester Kitchen & Bathroom Remodelers · South Park Township Kitchen & Bathroom Remodelers · Toms River Kitchen & Bathroom Remodelers · Tuckahoe Kitchen & Bathroom Remodelers · Beaumont Cabinets & Cabinetry · Berkeley Heights Cabinets & Cabinetry · Tenafly Cabinets & Cabinetry · Englewood Tile and Stone Contractors · Boise Design-Build Firmseasteregg
14 years agolibrarylady
14 years agolibrarylady
14 years agoeasteregg
14 years agoshelly_k
14 years agoantiquesilver
14 years agolascatx
14 years agotechmom1
14 years agotechmom1
14 years agosegbrown
14 years agoeasteregg
14 years agoshanghaimom
14 years agoantiquesilver
14 years agolibrarylady
14 years agoshanghaimom
14 years ago
Related Stories
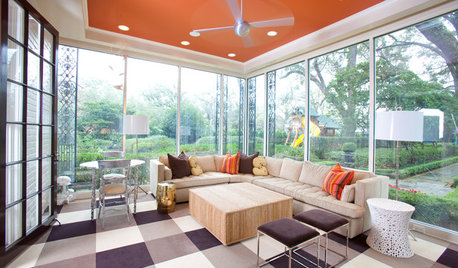
MOST POPULARHeads-Up Hues: 10 Bold Ceiling Colors
Visually raise or lower a ceiling, or just add an eyeful of interest, with paint from splashy to soothing
Full Story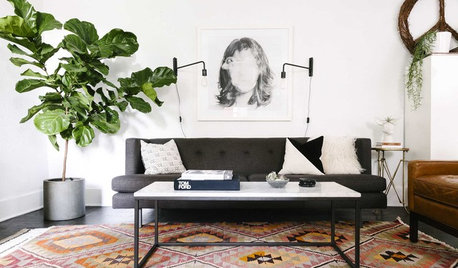
HOUSEPLANTS10 Top Plants to Grow Indoors
Brighten a room and clean the air with a houseplant that cascades artfully, stretches toward the ceiling or looks great on a wall
Full Story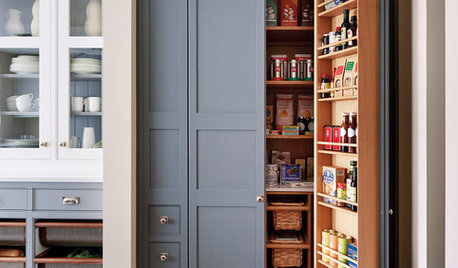
MOST POPULAR10 Storage Solutions for Kitchens With Character
A perfectly designed kitchen cabinet is a wonderful thing, but so are these clever alternative storage ideas
Full Story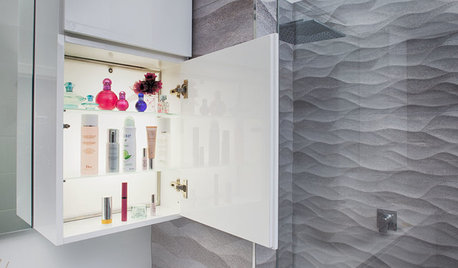
BATHROOM STORAGE10 Design Moves From Tricked-Out Bathrooms
Cool splurges: Get ideas for a bathroom upgrade from these clever bathroom cabinet additions
Full Story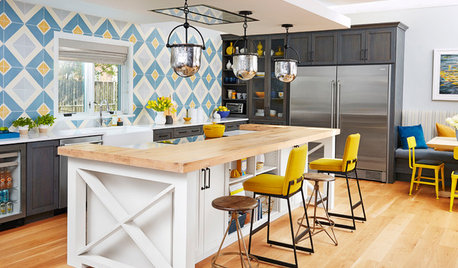
KITCHEN DESIGN10 Creative Ways to Establish a Kitchen Focal Point
Here’s how to create a statement-making cooking space with your backsplash, countertop, appliances, cabinets and more
Full Story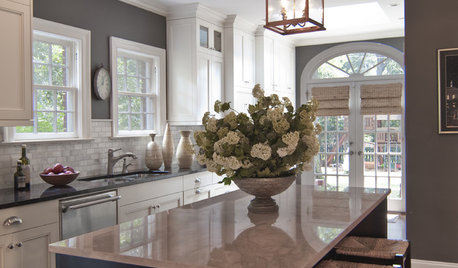
KITCHEN DESIGNReaders' Choice: The 10 Most Popular Kitchens of 2012
Citing savvy organizational solutions, gorgeous lighting and more, Houzzers saved these kitchen photos in droves
Full Story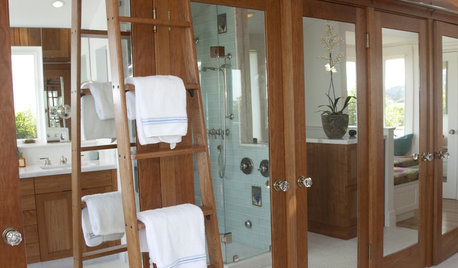
FURNITURE10 Ways Library Ladders Give Rooms a Lift
Yes, they're great in libraries. But library ladders also work wonders in bathrooms, pantries and many more spots around the home
Full Story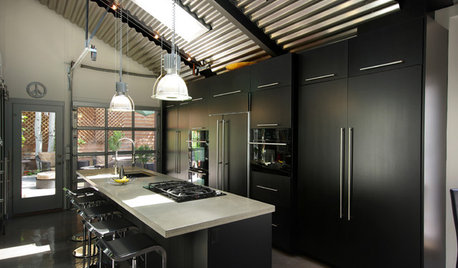
KITCHEN DESIGN10 Smashing Black Kitchens
Looking for something different from an all-white kitchen? Think about going stylishly dark instead
Full Story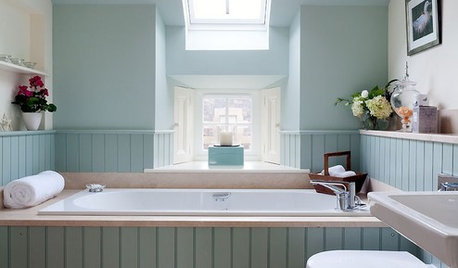
SMALL SPACES10 Tips for Chic Little Bathrooms
Get more visual appeal and storage in less space, following the lead of these stylish compact bathrooms
Full Story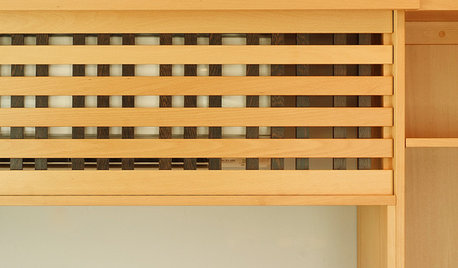
DECORATING GUIDES10 Ways to Hide That Air Conditioner
Feeling boxed in designing around your mini-split air conditioner? Try one of these clever disguises and distractions
Full Story





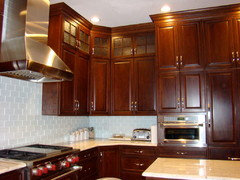
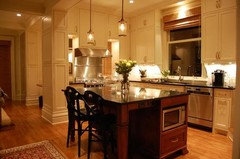



techmom1