Hi everyone! I have lurked here for forever. Both in gardens and kitchens. I love your amazing advice.
We are moving the kitchen in our 1950s trad 2-story. Architectural drawings below. Still at the planning stages. Moving everything (plumbing, electrical), taking down a wall, replacing a window and adding a patio door.
I came to this layout with much help from IKEAfans. But still nervous -- GWers - do you see any changes I should make to this layout?? Any major words of advice?? Right now we're still in the planning stages!
More background:
The new space is 14'9" x 10'10 with slightly vaulted ceilings and 2 skylights. It opens onto dining room and will open on to deck.
My must-have is seating in the kitchen. Husband's is lots of counter space. It's a 1.5 butt kitchen: he does most cooking, I prep & clean. I have bad feet so like to sit to prep. No baking. We entertain 1-2x per week, 2-10 people, and plan to have kids.
Function over form. Budget is medium-low - no double appliances, no stone, since we're wasting all our money on moving the darn room, but we are getting custom cabs (surprisingly cheaply) so are flexible with cab widths.
Couldn't figure out a way to squeeze an island in, so will likely have a u-shape, peninsula, breakfast bar. Raised bar because husband wants to hide mess. We're both biggish and clumsy so like nice wide aisles.
The one immovablish thing is the window over the sink -- it's visible from the street so want to have it centered on the exterior wall. Won't add windows to long exterior wall as it looks right down into neighbor's kitchen.
Current layout - living and kitchen face the street
New layout - kitchen moves to sun room, old kitchen becomes laundry
Sun room dimensions (had to do in excel - IKEA planner was down today!)
Proposed cab layout.
Some notes:
* Uppers will be about 40" and scribed to ceiling.
* Not sure about micro in pantry. We use about once a day. A little worried about being squeezed between fridge and wall to use micro. Husband wants OTR micro.
* I really want DW on same run as sink and will put up with sink cab off center to get it. This short run also means blind corner cabs on both corners - will fit out with half moon pullouts for bakeware and small appliances.
* Cab maker specced 13.5" glass front uppers to either side of window. I would keep glassware in them. Don't want to squeeze window too much but worry 13.5 is too small to be practical. Here I show 15" cabs.
* We will use laundry as sort of a butler's pantry as well, will have upright freezer in this room.
The prettier stuff --
I have moroccan tiles to go behind the stove. White shaker cabs. Talking to a fabricator about stainless counters for sink and stove runs (grey in photo). Maple butcher block counters on the bar and bottom leg of 'U' - surprisingly affordable from local craftsman. Wanted butcher block all over but we can't get Waterlox in Canada right now and I'm nervous of the sink area.
Bar will have 2 pendants, 2 pendants over sink as well -- although skylight is off centre to window which kind of worries me. I am vowing to ignore it. Under cab LED lighting and chandelier at peak of vaulted ceiling.
Awning window to countertop behind sink (our others are casements). Seeded glass cabs to either side of sink for glassware. Re: bar: there is enough room for 5' of bar PLUS post on the peninsula. The wall between the living and dining room will kind of "shelter" the bar stools so they aren't too in the way.
Why move the kitchen?? --
Old kitchen: isolated from rest of house, impossible to expand (hemmed in by mucho plumbing, fireplace, and stairs), has laundry in the kitchen and fridge in the hallway, no room for seating, structural post holding up second floor right in the middle of the room.
New kitchen is: accessible to dining and deck, larger, brighter, and not too horribly expensive to run stuff to because the ceilings in the basement are all open.
This post was edited by robotropolis on Tue, Feb 5, 13 at 21:55


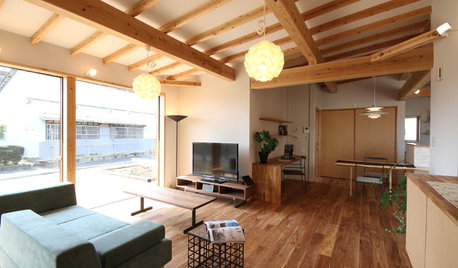
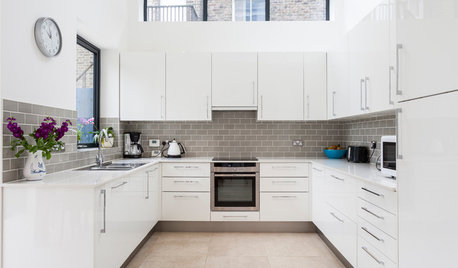












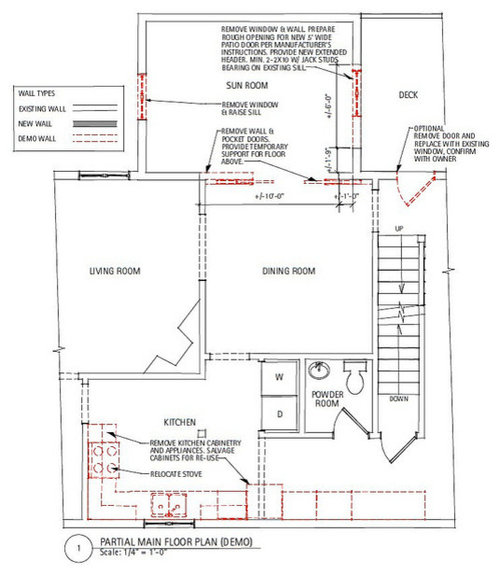

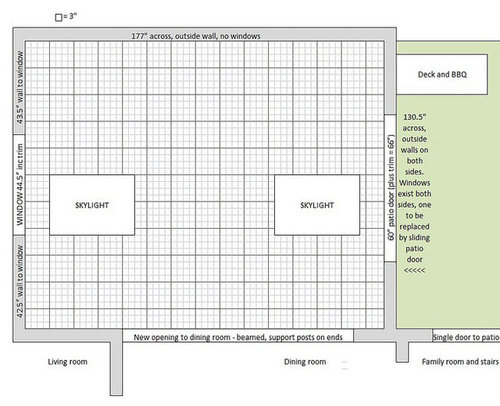
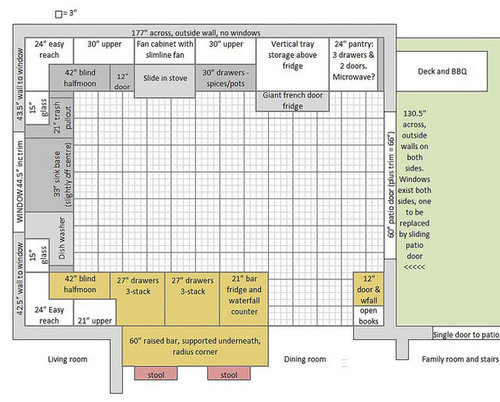





iheartgiantschnauzer
robo (z6a)Original Author
Related Professionals
Agoura Hills Kitchen & Bathroom Designers · Springfield Kitchen & Bathroom Designers · Artondale Kitchen & Bathroom Remodelers · 20781 Kitchen & Bathroom Remodelers · Alpine Kitchen & Bathroom Remodelers · Chester Kitchen & Bathroom Remodelers · Independence Kitchen & Bathroom Remodelers · Panama City Kitchen & Bathroom Remodelers · Rolling Hills Estates Kitchen & Bathroom Remodelers · Cave Spring Kitchen & Bathroom Remodelers · Black Forest Cabinets & Cabinetry · Graham Cabinets & Cabinetry · Jeffersontown Cabinets & Cabinetry · Livingston Cabinets & Cabinetry · Red Bank Cabinets & Cabinetrylavender_lass
sena01
robo (z6a)Original Author
rosie
robo (z6a)Original Author
LE
robo (z6a)Original Author
robo (z6a)Original Author
robo (z6a)Original Author
annkh_nd
robo (z6a)Original Author
lavender_lass
robo (z6a)Original Author
Gracie
robo (z6a)Original Author
Gracie
Gracie
lavender_lass
huango
Gracie
robo (z6a)Original Author
lavender_lass
robo (z6a)Original Author
iheartgiantschnauzer
Gracie
robo (z6a)Original Author
Gracie
robo (z6a)Original Author
robo (z6a)Original Author
robo (z6a)Original Author
robo (z6a)Original Author
laughablemoments
deedles
robo (z6a)Original Author
fishymom
KBSpider
robo (z6a)Original Author
berryjam
Gracie
robo (z6a)Original Author
Gracie
mudhouse_gw
robo (z6a)Original Author
mudhouse_gw
Gracie
robo (z6a)Original Author
robo (z6a)Original Author
robo (z6a)Original Author