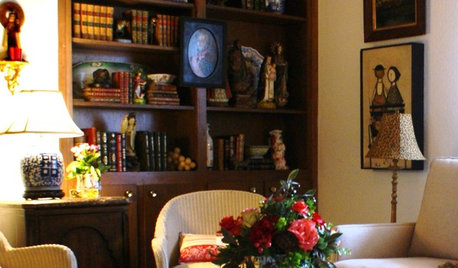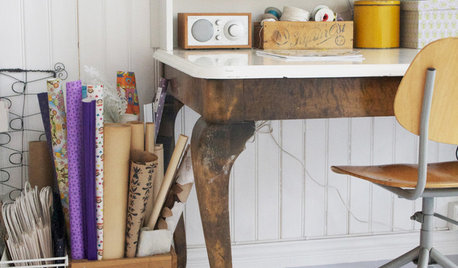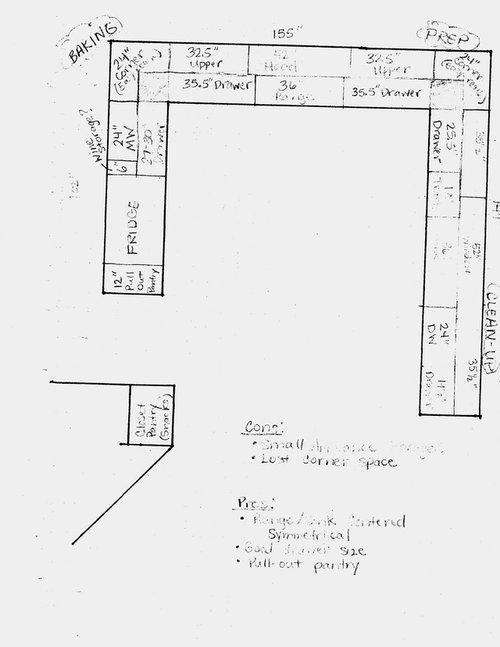Corner Storage Options and Symmetry....Need Help!!
bottlecrusher
10 years ago
Related Stories

STORAGEDownsizing Help: Shelve Your Storage Woes
Look to built-in, freestanding and hanging shelves for all the display and storage space you need in your smaller home
Full Story
DECORATING GUIDESDownsizing Help: Color and Scale Ideas for Comfy Compact Spaces
White walls and bitsy furniture aren’t your only options for tight spaces. Let’s revisit some decorating ‘rules’
Full Story
REMODELING GUIDESKey Measurements to Help You Design the Perfect Home Office
Fit all your work surfaces, equipment and storage with comfortable clearances by keeping these dimensions in mind
Full Story
KITCHEN DESIGNKitchen Banquettes: Explaining the Buffet of Options
We dish up info on all your choices — shapes, materials, storage types — so you can choose the banquette that suits your kitchen best
Full Story
BATHROOM WORKBOOKStandard Fixture Dimensions and Measurements for a Primary Bath
Create a luxe bathroom that functions well with these key measurements and layout tips
Full Story
ORGANIZINGHelpful Catch-Alls Keep Visual Clutter at Bay
What a difference it makes when you corral your stuff in pretty bowls, baskets or crates
Full Story
KITCHEN DESIGNKey Measurements to Help You Design Your Kitchen
Get the ideal kitchen setup by understanding spatial relationships, building dimensions and work zones
Full Story
KITCHEN DESIGNHere's Help for Your Next Appliance Shopping Trip
It may be time to think about your appliances in a new way. These guides can help you set up your kitchen for how you like to cook
Full Story
BATHROOM MAKEOVERSRoom of the Day: See the Bathroom That Helped a House Sell in a Day
Sophisticated but sensitive bathroom upgrades help a century-old house move fast on the market
Full Story
MOVINGRelocating Help: 8 Tips for a Happier Long-Distance Move
Trash bags, houseplants and a good cry all have their role when it comes to this major life change
Full Story










bottlecrusherOriginal Author
deedles
Related Professionals
Piedmont Kitchen & Bathroom Designers · Wentzville Kitchen & Bathroom Designers · Minnetonka Mills Kitchen & Bathroom Remodelers · Bellevue Kitchen & Bathroom Remodelers · Mooresville Kitchen & Bathroom Remodelers · Oklahoma City Kitchen & Bathroom Remodelers · Schiller Park Kitchen & Bathroom Remodelers · Weston Kitchen & Bathroom Remodelers · Bullhead City Cabinets & Cabinetry · Lakeside Cabinets & Cabinetry · Livingston Cabinets & Cabinetry · Sunset Cabinets & Cabinetry · Wadsworth Cabinets & Cabinetry · Saint James Cabinets & Cabinetry · Ardmore Tile and Stone Contractorsjellytoast
Gracie
annkh_nd
Gracie
robo (z6a)
bottlecrusherOriginal Author
bottlecrusherOriginal Author
susanlynn2012
jellytoast
Gracie