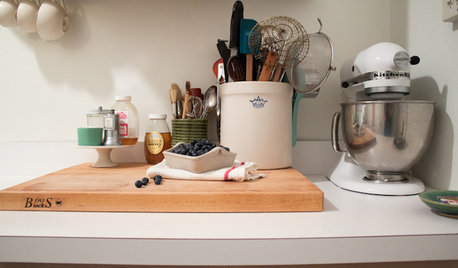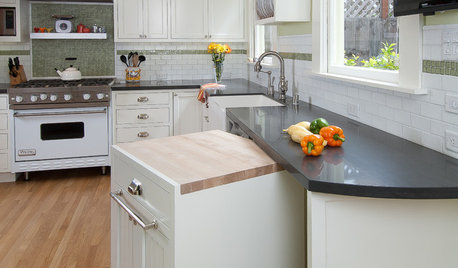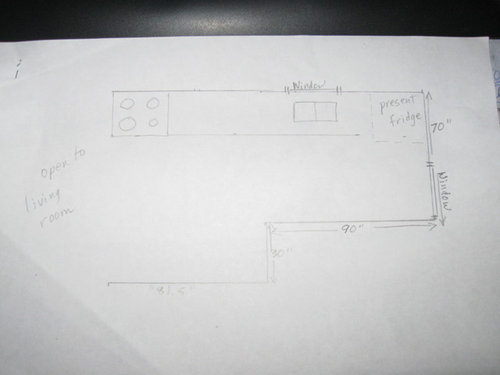Kitchen space planners- need your help for tiny kitchen
raehelen
11 years ago
Related Stories

KITCHEN DESIGNKey Measurements to Help You Design Your Kitchen
Get the ideal kitchen setup by understanding spatial relationships, building dimensions and work zones
Full Story
MOST POPULAR7 Ways to Design Your Kitchen to Help You Lose Weight
In his new book, Slim by Design, eating-behavior expert Brian Wansink shows us how to get our kitchens working better
Full Story
DECLUTTERINGDownsizing Help: Choosing What Furniture to Leave Behind
What to take, what to buy, how to make your favorite furniture fit ... get some answers from a homeowner who scaled way down
Full Story
UNIVERSAL DESIGNMy Houzz: Universal Design Helps an 8-Year-Old Feel at Home
An innovative sensory room, wide doors and hallways, and other thoughtful design moves make this Canadian home work for the whole family
Full Story
SMALL SPACES10 Tiny Kitchens Whose Usefulness You Won't Believe
Ingenious solutions from simple tricks to high design make this roundup of small kitchens an inspiring sight to see
Full Story
SMALL SPACESDownsizing Help: Think ‘Double Duty’ for Small Spaces
Put your rooms and furnishings to work in multiple ways to get the most out of your downsized spaces
Full Story
KITCHEN DESIGNKitchen of the Week: Tiny, Fruitful New York Kitchen
Desserts and preserves emerge from just a sliver of counterspace and a stove in this New York food blogger's creatively used kitchen
Full Story
KITCHEN DESIGNHere's Help for Your Next Appliance Shopping Trip
It may be time to think about your appliances in a new way. These guides can help you set up your kitchen for how you like to cook
Full Story
KITCHEN DESIGNTiny Kitchen Islands Take the Floor
What these kitchen islands lack in size, they make up for in hardworking function
Full Story
SMALL SPACESDownsizing Help: Storage Solutions for Small Spaces
Look under, over and inside to find places for everything you need to keep
Full Story










D Ahn
localeater
Related Professionals
Commerce City Kitchen & Bathroom Designers · Martinsburg Kitchen & Bathroom Designers · Plymouth Kitchen & Bathroom Designers · Ridgewood Kitchen & Bathroom Designers · 20781 Kitchen & Bathroom Remodelers · Emeryville Kitchen & Bathroom Remodelers · Hunters Creek Kitchen & Bathroom Remodelers · Mooresville Kitchen & Bathroom Remodelers · Ogden Kitchen & Bathroom Remodelers · York Kitchen & Bathroom Remodelers · Palestine Kitchen & Bathroom Remodelers · Citrus Heights Cabinets & Cabinetry · Cranford Cabinets & Cabinetry · Manville Cabinets & Cabinetry · Mount Holly Cabinets & Cabinetrydebrak_2008
raehelenOriginal Author
debrak_2008
hosenemesis
raehelenOriginal Author
D Ahn
robo (z6a)
robo (z6a)
raehelenOriginal Author
robo (z6a)