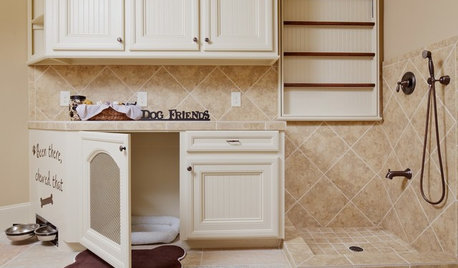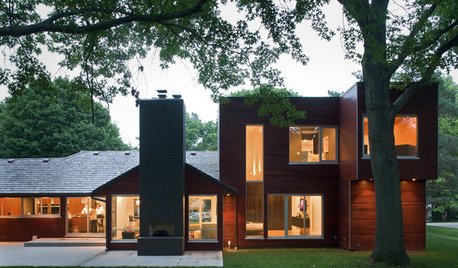Please help with this L shaped design conundrum
SparklingWater
11 years ago
Related Stories

PETSThe Crate Conundrum: A Safe Place for Your Pooch
Get ideas for a comfy den for your dog that works well with your space too
Full Story
KITCHEN DESIGNIdeas for L-Shaped Kitchens
For a Kitchen With Multiple Cooks (and Guests), Go With This Flexible Design
Full Story
KITCHEN LAYOUTSHow to Make the Most of Your L-Shaped Kitchen
These layouts make efficient use of space, look neat and can be very sociable. Here’s how to plan yours
Full Story
REMODELING GUIDESInventive Design: L-Shaped Windows
Out-of-the-box windows offer new angle on natural light
Full Story
LIVING ROOMSCurtains, Please: See Our Contest Winner's Finished Dream Living Room
Check out the gorgeously designed and furnished new space now that the paint is dry and all the pieces are in place
Full Story
REMODELING GUIDESHome Designs: The U-Shaped House Plan
For outdoor living spaces and privacy, consider wings around a garden room
Full Story
KITCHEN LAYOUTSHow to Plan the Perfect U-Shaped Kitchen
Get the most out of this flexible layout, which works for many room shapes and sizes
Full Story
GARDENING GUIDESGreat Design Plant: Snowberry Pleases Year-Round
Bright spring foliage, pretty summer flowers, white berries in winter ... Symphoricarpos albus is a sight to behold in every season
Full Story
DECORATING GUIDES10 Bedroom Design Ideas to Please Him and Her
Blend colors and styles to create a harmonious sanctuary for two, using these examples and tips
Full Story
ARCHITECTUREDesign Workshop: Just a Sliver (of Window), Please
Set the right mood, focus a view or highlight architecture with long, narrow windows sited just so on a wall
Full Story








robo (z6a)
Annie Deighnaugh
Related Professionals
Albany Kitchen & Bathroom Designers · College Park Kitchen & Bathroom Designers · Four Corners Kitchen & Bathroom Designers · Montebello Kitchen & Bathroom Designers · Sun City Kitchen & Bathroom Designers · Covington Kitchen & Bathroom Designers · Avondale Kitchen & Bathroom Remodelers · Biloxi Kitchen & Bathroom Remodelers · Crestline Kitchen & Bathroom Remodelers · Elk Grove Village Kitchen & Bathroom Remodelers · Allentown Cabinets & Cabinetry · Foster City Cabinets & Cabinetry · Palisades Park Cabinets & Cabinetry · Hermosa Beach Tile and Stone Contractors · Oak Hills Design-Build Firmssmaloney
SparklingWaterOriginal Author