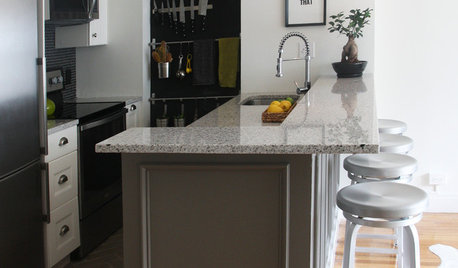Kitchen design 2 layout options...where should sink go?
sarahbr2
10 years ago
Related Stories

KITCHEN DESIGNWhere Should You Put the Kitchen Sink?
Facing a window or your guests? In a corner or near the dishwasher? Here’s how to find the right location for your sink
Full Story
BEFORE AND AFTERSA Boston Kitchen and Bath Go From Dreary to Darling
See how a $25,000 renovation budget gave 2 outdated spaces in a small Massachusetts apartment a brand-new look
Full Story
KITCHEN DESIGNHow to Design a Kitchen Island
Size, seating height, all those appliance and storage options ... here's how to clear up the kitchen island confusion
Full Story
REMODELING GUIDESFrom the Pros: 8 Reasons Kitchen Renovations Go Over Budget
We asked kitchen designers to tell us the most common budget-busters they see
Full Story
KITCHEN DESIGNDetermine the Right Appliance Layout for Your Kitchen
Kitchen work triangle got you running around in circles? Boiling over about where to put the range? This guide is for you
Full Story
KITCHEN DESIGNKitchen Layouts: Island or a Peninsula?
Attached to one wall, a peninsula is a great option for smaller kitchens
Full Story
KITCHEN DESIGNHow to Choose the Best Sink Type for Your Kitchen
Drop-in, undermount, integral or apron-front — a design pro lays out your sink options
Full Story
KITCHEN DESIGN8 Good Places for a Second Kitchen Sink
Divide and conquer cooking prep and cleanup by installing a second sink in just the right kitchen spot
Full Story
REMODELING GUIDESWhere to Splurge, Where to Save in Your Remodel
Learn how to balance your budget and set priorities to get the home features you want with the least compromise
Full Story
THE HARDWORKING HOMEWhere to Put the Laundry Room
The Hardworking Home: We weigh the pros and cons of washing your clothes in the basement, kitchen, bathroom and more
Full StoryMore Discussions










sarahbr2Original Author
catbuilder
Related Professionals
Riviera Beach Kitchen & Bathroom Designers · Cherry Hill Kitchen & Bathroom Designers · Sunrise Manor Kitchen & Bathroom Remodelers · Brentwood Kitchen & Bathroom Remodelers · Elk Grove Village Kitchen & Bathroom Remodelers · Glen Allen Kitchen & Bathroom Remodelers · Ogden Kitchen & Bathroom Remodelers · Westminster Kitchen & Bathroom Remodelers · Forest Hills Kitchen & Bathroom Remodelers · Prairie Village Kitchen & Bathroom Remodelers · Eufaula Kitchen & Bathroom Remodelers · Holt Cabinets & Cabinetry · Livingston Cabinets & Cabinetry · Riverbank Cabinets & Cabinetry · Shady Hills Design-Build Firmssarahbr2Original Author
rhome410