Suggestions for White Kitchen Remodel
rkb21
11 years ago
Related Stories

HOUZZ TOURSHouzz Tour: Nature Suggests a Toronto Home’s Palette
Birch forests and rocks inspire the colors and materials of a Canadian designer’s townhouse space
Full Story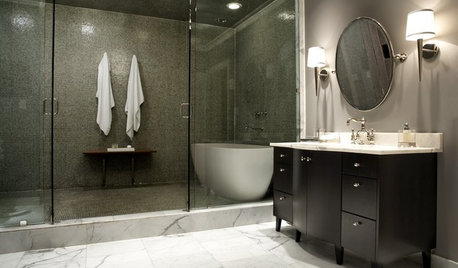
KITCHEN DESIGNUsing White Marble: Hot Debate Over a Classic Beauty
Do you love perfection or patina? Here's how to see if marble's right for you
Full Story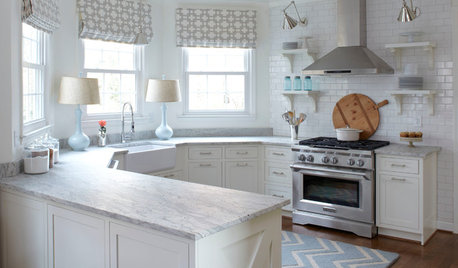
KITCHEN DESIGNHow to Keep Your White Kitchen White
Sure, white kitchens are beautiful — when they’re sparkling clean. Here’s how to keep them that way
Full Story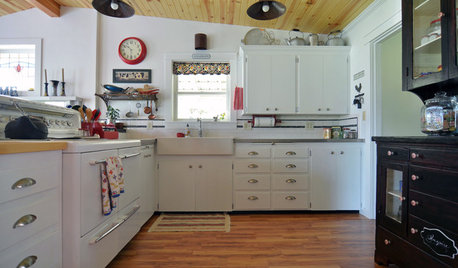
BEFORE AND AFTERSKitchen of the Week: Classic White Farmhouse Style Restored
A couple remodel their kitchen to better match their 19th-century Oregon home’s style
Full Story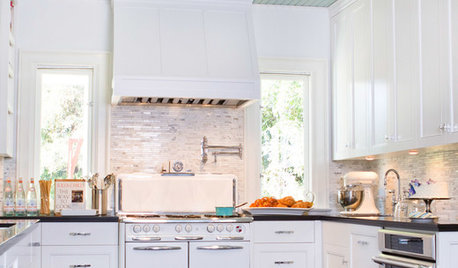
KITCHEN DESIGNJulia Child's Childhood Kitchen Gets a Makeover
Drop in on the California kitchen that may have influenced a legend, now remodeled for a next-generation cooking and entertaining enthusiast
Full Story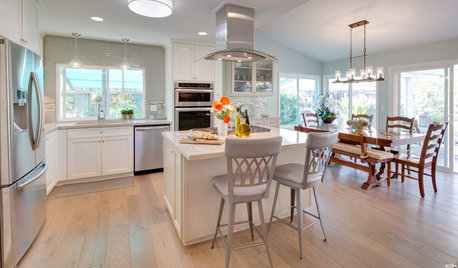
KITCHEN OF THE WEEKKitchen of the Week: Coastal Kitchen Honors a Beloved Husband
This Southern California kitchen makeover includes a touching story of a couple who faced a much bigger challenge during their remodel
Full Story
KITCHEN DESIGNNew This Week: Moody Kitchens to Make You Rethink All-White
Not into the all-white fascination? Look to these kitchens for a glimpse of the dark side
Full Story
KITCHEN DESIGNModernize Your Old Kitchen Without Remodeling
Keep the charm but lose the outdated feel, and gain functionality, with these tricks for helping your older kitchen fit modern times
Full Story
KITCHEN DESIGNKitchen of the Week: Brick, Wood and Clean White Lines
A family kitchen retains its original brick but adds an eat-in area and bright new cabinets
Full Story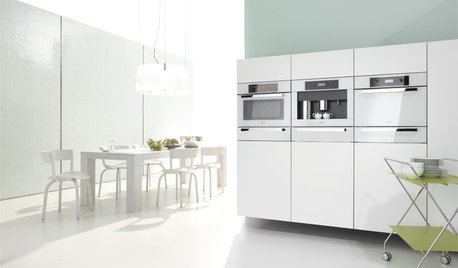
KITCHEN DESIGNWhite Appliances Find the Limelight
White is becoming a clear star across a broad range of kitchen styles and with all manner of appliances
Full Story





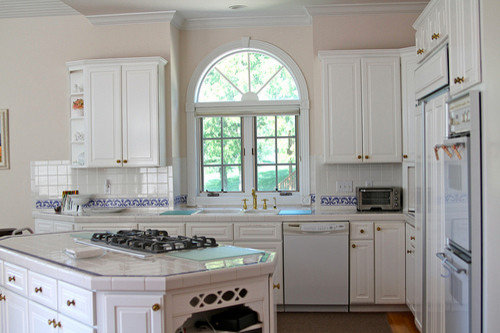


Sarina
SparklingWater
Related Professionals
Ridgefield Kitchen & Bathroom Designers · Reedley Kitchen & Bathroom Designers · Champlin Kitchen & Bathroom Remodelers · Shawnee Kitchen & Bathroom Remodelers · Sweetwater Kitchen & Bathroom Remodelers · Tulsa Kitchen & Bathroom Remodelers · Walnut Creek Kitchen & Bathroom Remodelers · Wilson Kitchen & Bathroom Remodelers · Fairmont Kitchen & Bathroom Remodelers · Forest Hills Kitchen & Bathroom Remodelers · Palestine Kitchen & Bathroom Remodelers · Lakeside Cabinets & Cabinetry · Wells Branch Cabinets & Cabinetry · Davidson Tile and Stone Contractors · Englewood Tile and Stone Contractorsislanddevil
rkb21Original Author
tinkersouthernbelle
rkb21Original Author
tinkersouthernbelle
texasgal47
rkb21Original Author
AboutToGetDusty
danabarca80
rkb21Original Author
AboutToGetDusty
User
rkb21Original Author