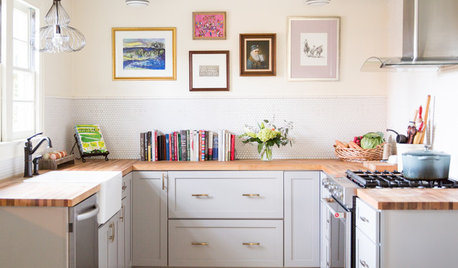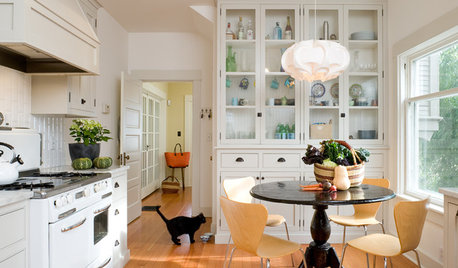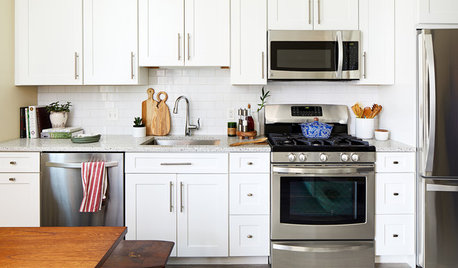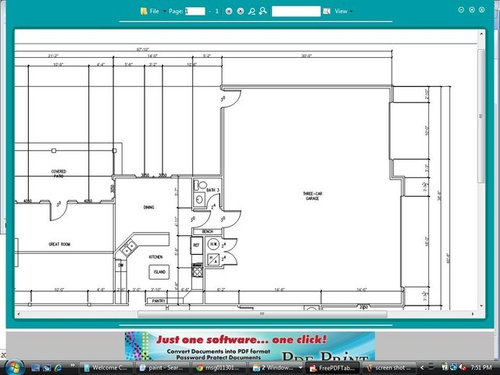Kitchen Layout Ideas
mydreamhomeideas
10 years ago
Related Stories

KITCHEN DESIGNKitchen Layouts: Ideas for U-Shaped Kitchens
U-shaped kitchens are great for cooks and guests. Is this one for you?
Full Story
KITCHEN DESIGNIdeas for L-Shaped Kitchens
For a Kitchen With Multiple Cooks (and Guests), Go With This Flexible Design
Full Story
KITCHEN LAYOUTS7 Small U-Shaped Kitchens Brimming With Ideas
U layouts support efficient work triangles, but if space is tight, these tricks will keep you from feeling hemmed in
Full Story
KITCHEN DESIGN9 Ideas for That Spare Wall in the Kitchen
Consider outfitting that outlying wall or nook with a coffee station, a wine bar, a china cabinet or cookbook shelves
Full Story
BEFORE AND AFTERSKitchen of the Week: Bungalow Kitchen’s Historic Charm Preserved
A new design adds function and modern conveniences and fits right in with the home’s period style
Full Story
KITCHEN DESIGNKitchen Layouts: A Vote for the Good Old Galley
Less popular now, the galley kitchen is still a great layout for cooking
Full Story
KITCHEN DESIGNKitchen of the Week: Barn Wood and a Better Layout in an 1800s Georgian
A detailed renovation creates a rustic and warm Pennsylvania kitchen with personality and great flow
Full Story
BEFORE AND AFTERSKitchen Makeover: Same Layout With a Whole New Look
Budget-friendly cabinetry and new finishes brighten a 1930s kitchen in Washington, D.C.
Full Story
KITCHEN DESIGN10 Common Kitchen Layout Mistakes and How to Avoid Them
Pros offer solutions to create a stylish and efficient cooking space
Full Story
KITCHEN DESIGNKitchen Layouts: Island or a Peninsula?
Attached to one wall, a peninsula is a great option for smaller kitchens
Full Story










mydreamhomeideasOriginal Author
sheloveslayouts
Related Professionals
Baltimore Kitchen & Bathroom Designers · Roselle Kitchen & Bathroom Designers · East Tulare County Kitchen & Bathroom Remodelers · Durham Kitchen & Bathroom Remodelers · Hawthorne Kitchen & Bathroom Remodelers · Wilmington Island Kitchen & Bathroom Remodelers · Canton Cabinets & Cabinetry · Farmers Branch Cabinets & Cabinetry · Land O Lakes Cabinets & Cabinetry · Palos Verdes Estates Cabinets & Cabinetry · Richardson Cabinets & Cabinetry · Baldwin Tile and Stone Contractors · Santa Paula Tile and Stone Contractors · Bloomingdale Design-Build Firms · Shady Hills Design-Build Firmssheloveslayouts
lisa_a