Layout help, part 2
wolverine2
11 years ago
Related Stories
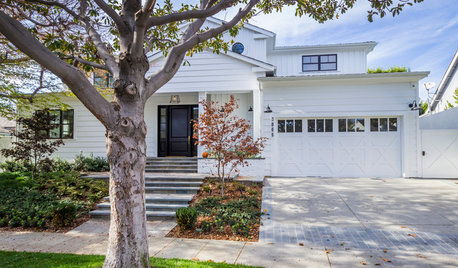
TRANSITIONAL HOMESHouzz Tour: Part Traditional, Part Modern and All Family Friendly
With clean lines, vintage touches and durable surfaces everywhere, this Los Angeles home balances tastes and needs beautifully
Full Story
MOST POPULAR7 Ways to Design Your Kitchen to Help You Lose Weight
In his new book, Slim by Design, eating-behavior expert Brian Wansink shows us how to get our kitchens working better
Full Story
ARCHITECTUREHouse-Hunting Help: If You Could Pick Your Home Style ...
Love an open layout? Steer clear of Victorians. Hate stairs? Sidle up to a ranch. Whatever home you're looking for, this guide can help
Full Story
BATHROOM WORKBOOKStandard Fixture Dimensions and Measurements for a Primary Bath
Create a luxe bathroom that functions well with these key measurements and layout tips
Full Story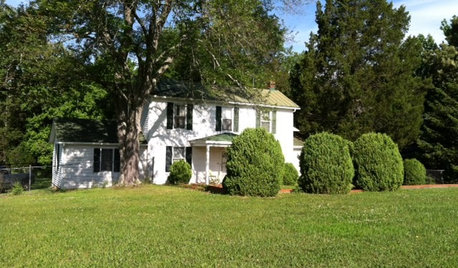
LIFETime Travel to Houzzers' Childhood Homes, Part 3
See postwar homes built by family members, rural farmsteads, cold-water flats and much more
Full Story
CURB APPEAL7 Questions to Help You Pick the Right Front-Yard Fence
Get over the hurdle of choosing a fence design by considering your needs, your home’s architecture and more
Full Story
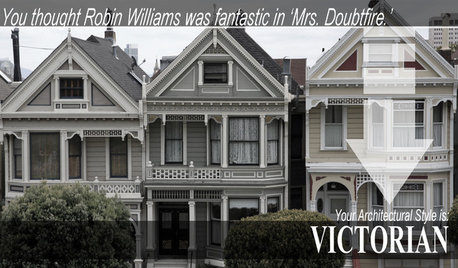
COFFEE WITH AN ARCHITECTFind Your Architectural Style, Part 2
If none of the home styles in Part 1 spoke to you, one of these is sure to float your boat
Full Story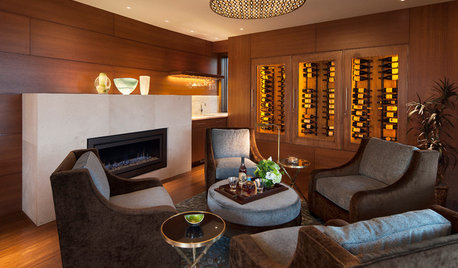
WINE CELLARSKey Measurements for a Wine Cellar, Part 2
Wine connoisseurs: A wine cellar can add a spectacular feature to your home
Full Story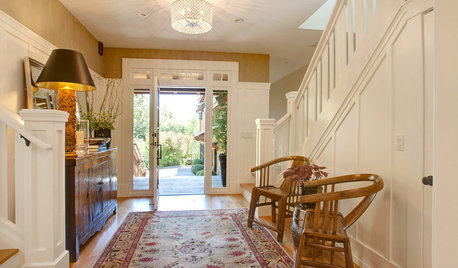
HOW TO PHOTOGRAPH YOUR HOUSETake Better Photos of Your House in a Snap: Part 2
Think like a professional photographer and learn to capture stunning images of your home
Full StorySponsored
Your Custom Bath Designers & Remodelers in Columbus I 10X Best Houzz
More Discussions







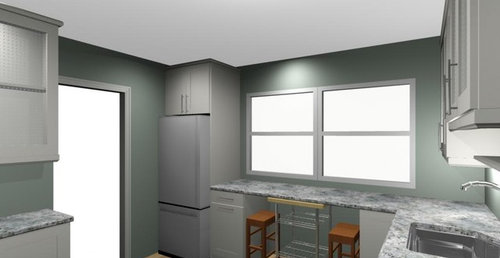
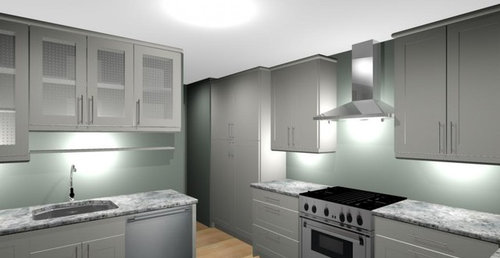





herbflavor
wolverine2Original Author
Related Professionals
Highland Park Kitchen & Bathroom Designers · Allouez Kitchen & Bathroom Remodelers · Blasdell Kitchen & Bathroom Remodelers · Oklahoma City Kitchen & Bathroom Remodelers · Portage Kitchen & Bathroom Remodelers · Gibsonton Kitchen & Bathroom Remodelers · Mountain Top Kitchen & Bathroom Remodelers · Alton Cabinets & Cabinetry · Canton Cabinets & Cabinetry · Foster City Cabinets & Cabinetry · Lockport Cabinets & Cabinetry · Newcastle Cabinets & Cabinetry · North Massapequa Cabinets & Cabinetry · Rowland Heights Cabinets & Cabinetry · Pendleton Tile and Stone Contractorsherbflavor
wolverine2Original Author
wolverine2Original Author
debrak_2008
wolverine2Original Author
debrak_2008
wolverine2Original Author
herbflavor
herbflavor
a2gemini
bellsmom
a2gemini