Where should I stop/continue floor tile? Floor plans :)
transitional
14 years ago
Related Stories

DECORATING GUIDESEntertaining: Hosts Pull Out the Stops for Kentucky Derby Parties
Walk through the lavishly appointed Malvern House as designer Lee W. Robinson shares tips for gatherings that go the distance
Full Story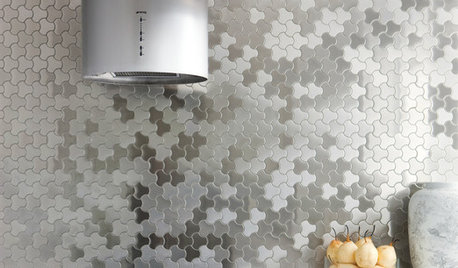
DECORATING GUIDESBling Where It’s Least Expected
Give your interior some sparkle and shine with metal tiles on a backsplash, shower or floor
Full Story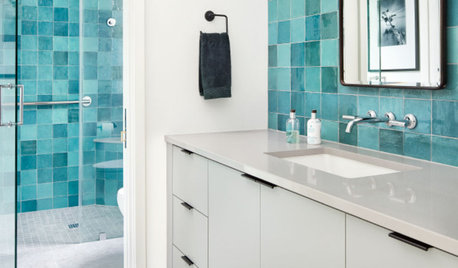
TILEPorcelain vs. Ceramic Tile: A Five-Scenario Showdown
Explore where and why one of these popular tile choices makes more sense than the other
Full Story
REMODELING GUIDESWhere to Splurge, Where to Save in Your Remodel
Learn how to balance your budget and set priorities to get the home features you want with the least compromise
Full Story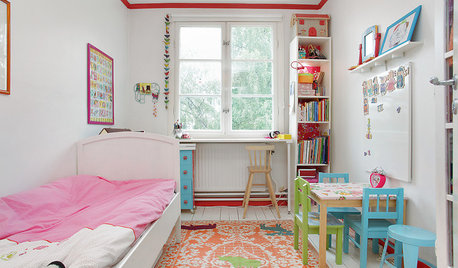
LIFEStop the Toy Takeover by Changing the Way You Think
Make over your approach and get gift givers onboard with your decluttering efforts by providing meaningful toy alternatives
Full Story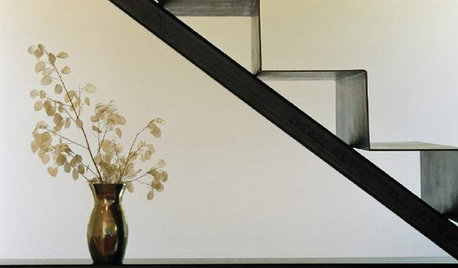
REMODELING GUIDESArtful Stairs: Continuity in Steel
Ribbonlike Stairs of Steel Seem to Nearly Float on Air
Full Story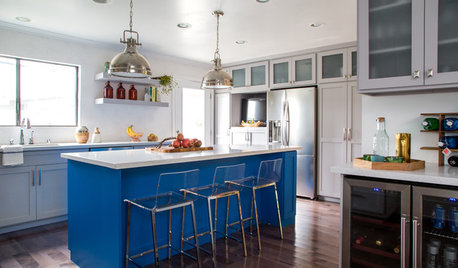
KITCHEN OF THE WEEKKitchen of the Week: We Can’t Stop Staring at This Bright Blue Island
A single mom updates her childhood kitchen, so she and her daughter have a functional and stylish space
Full Story
REMODELING GUIDESTransition Time: How to Connect Tile and Hardwood Floors
Plan ahead to prevent unsightly or unsafe transitions between floor surfaces. Here's what you need to know
Full Story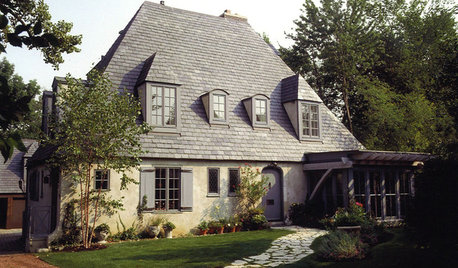
ARCHITECTURERoots of Style: French Eclectic Design Continues to Charm
Hip roofs, towers, quoins ... if your house includes architectural elements like these, you might trace its design lineage to France
Full Story
DECORATING GUIDESHow to Use Color With an Open Floor Plan
Large, open spaces can be tricky when it comes to painting walls and trim and adding accessories. These strategies can help
Full Story





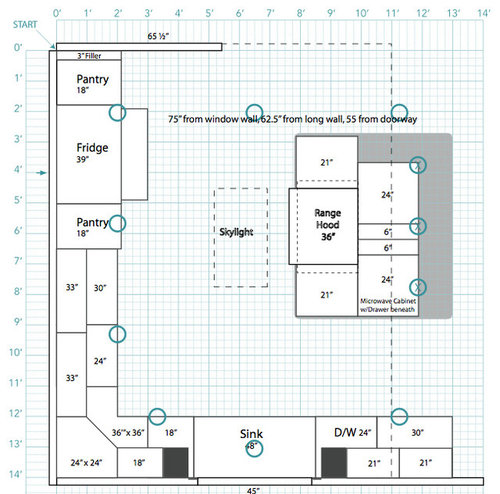
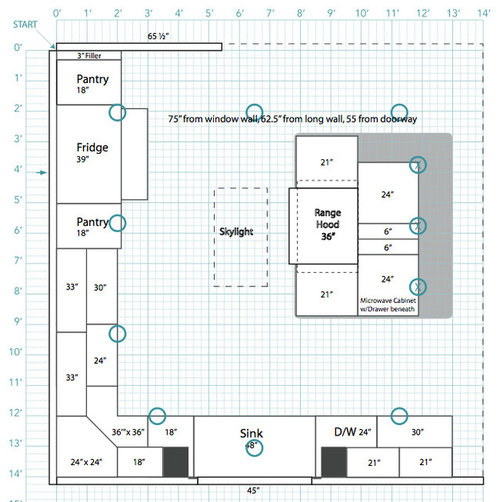






danielle84
transitionalOriginal Author
Related Professionals
Lockport Kitchen & Bathroom Designers · Montrose Kitchen & Bathroom Designers · Ramsey Kitchen & Bathroom Designers · Saratoga Springs Kitchen & Bathroom Designers · Saint Charles Kitchen & Bathroom Designers · Adelphi Kitchen & Bathroom Remodelers · Garden Grove Kitchen & Bathroom Remodelers · Eufaula Kitchen & Bathroom Remodelers · Hanover Park Cabinets & Cabinetry · Indian Creek Cabinets & Cabinetry · Little Chute Cabinets & Cabinetry · Mount Holly Cabinets & Cabinetry · Oak Grove Design-Build Firms · Oak Hills Design-Build Firms · Schofield Barracks Design-Build FirmstransitionalOriginal Author
bill_vincent