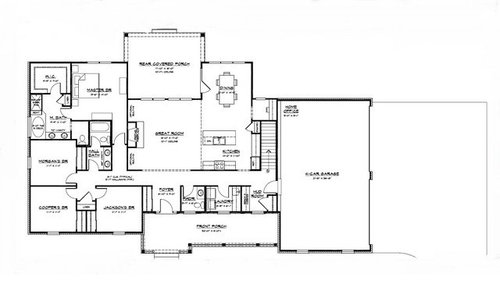Kitchen Layout
h5home
11 years ago
Related Stories

KITCHEN DESIGNKitchen Layouts: Island or a Peninsula?
Attached to one wall, a peninsula is a great option for smaller kitchens
Full Story
KITCHEN DESIGNKitchen Layouts: A Vote for the Good Old Galley
Less popular now, the galley kitchen is still a great layout for cooking
Full Story
KITCHEN DESIGNDetermine the Right Appliance Layout for Your Kitchen
Kitchen work triangle got you running around in circles? Boiling over about where to put the range? This guide is for you
Full Story
KITCHEN DESIGNKitchen of the Week: Barn Wood and a Better Layout in an 1800s Georgian
A detailed renovation creates a rustic and warm Pennsylvania kitchen with personality and great flow
Full Story
KITCHEN DESIGNKitchen Layouts: Ideas for U-Shaped Kitchens
U-shaped kitchens are great for cooks and guests. Is this one for you?
Full Story
MODERN ARCHITECTUREThe Case for the Midcentury Modern Kitchen Layout
Before blowing out walls and moving cabinets, consider enhancing the original footprint for style and savings
Full Story
KITCHEN LAYOUTSThe Pros and Cons of 3 Popular Kitchen Layouts
U-shaped, L-shaped or galley? Find out which is best for you and why
Full Story
KITCHEN DESIGNKitchen of the Week: More Light, Better Layout for a Canadian Victorian
Stripped to the studs, this Toronto kitchen is now brighter and more functional, with a gorgeous wide-open view
Full Story
KITCHEN OF THE WEEKKitchen of the Week: An Awkward Layout Makes Way for Modern Living
An improved plan and a fresh new look update this family kitchen for daily life and entertaining
Full Story
SMALL KITCHENSSmaller Appliances and a New Layout Open Up an 80-Square-Foot Kitchen
Scandinavian style also helps keep things light, bright and airy in this compact space in New York City
Full StorySponsored
Columbus Area's Luxury Design Build Firm | 17x Best of Houzz Winner!
More Discussions










angie_diy
h5homeOriginal Author
Related Professionals
Hershey Kitchen & Bathroom Designers · Reedley Kitchen & Bathroom Designers · Terryville Kitchen & Bathroom Designers · Alpine Kitchen & Bathroom Remodelers · Bethel Park Kitchen & Bathroom Remodelers · Key Biscayne Kitchen & Bathroom Remodelers · Lisle Kitchen & Bathroom Remodelers · Rochester Kitchen & Bathroom Remodelers · Roselle Kitchen & Bathroom Remodelers · Schiller Park Kitchen & Bathroom Remodelers · York Kitchen & Bathroom Remodelers · Forest Hills Kitchen & Bathroom Remodelers · Forest Hills Cabinets & Cabinetry · Ham Lake Cabinets & Cabinetry · South Riding Cabinets & Cabinetryhuango
h5homeOriginal Author
deedles