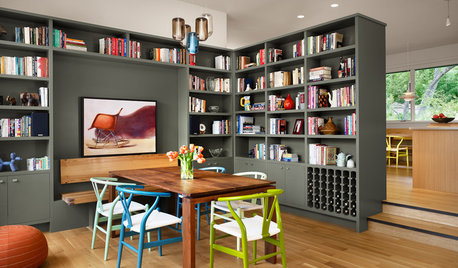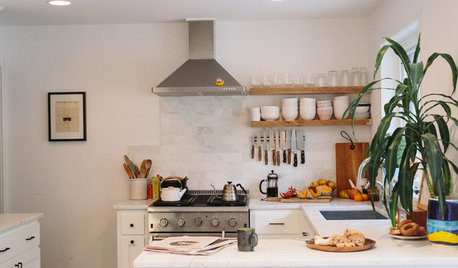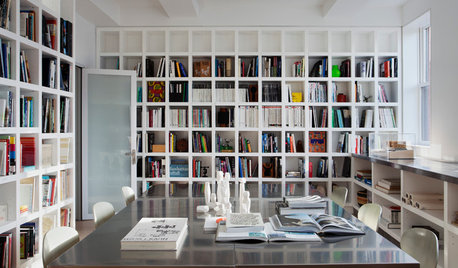Kitchen Layout- Where to start
cmc274
10 years ago
Related Stories

DECORATING GUIDESHow to Decorate When You're Starting Out or Starting Over
No need to feel overwhelmed. Our step-by-step decorating guide can help you put together a home look you'll love
Full Story
CONTRACTOR TIPSContractor Tips: Countertop Installation from Start to Finish
From counter templates to ongoing care, a professional contractor shares what you need to know
Full Story
REMODELING GUIDESPlanning a Kitchen Remodel? Start With These 5 Questions
Before you consider aesthetics, make sure your new kitchen will work for your cooking and entertaining style
Full Story
KITCHEN DESIGNDetermine the Right Appliance Layout for Your Kitchen
Kitchen work triangle got you running around in circles? Boiling over about where to put the range? This guide is for you
Full Story
HOUZZ TOURSHouzz Tour: A Texas Home Gets a Healthy, Fresh Start
Mold eradication was just the beginning for this Austin family's home on a creek bed — toxins of all kinds now don't make it past the door
Full Story
THE HARDWORKING HOMEWhere to Put the Laundry Room
The Hardworking Home: We weigh the pros and cons of washing your clothes in the basement, kitchen, bathroom and more
Full Story
HOUZZ TOURSHouzz Tour: New Love and a Fresh Start in a Midcentury Ranch House
A Nashville couple, both interior designers, fall for a neglected 1960 home. Their renovation story has a happy ending
Full Story
MOST POPULAR10 Things to Ask Your Contractor Before You Start Your Project
Ask these questions before signing with a contractor for better communication and fewer surprises along the way
Full Story
DECORATING GUIDES9 Planning Musts Before You Start a Makeover
Don’t buy even a single chair without measuring and mapping, and you’ll be sitting pretty when your new room is done
Full Story
ARCHITECTUREDesign Practice: How to Start Your Architecture Business
Pro to pro: Get your architecture or design practice out of your daydreams and into reality with these initial moves
Full Story









frmrswife
cmc274Original Author
Related Professionals
Baltimore Kitchen & Bathroom Designers · Clute Kitchen & Bathroom Designers · King of Prussia Kitchen & Bathroom Designers · Knoxville Kitchen & Bathroom Designers · Beachwood Kitchen & Bathroom Remodelers · Fairland Kitchen & Bathroom Remodelers · Idaho Falls Kitchen & Bathroom Remodelers · Newberg Kitchen & Bathroom Remodelers · Red Bank Kitchen & Bathroom Remodelers · Waukegan Kitchen & Bathroom Remodelers · Winchester Kitchen & Bathroom Remodelers · Bon Air Cabinets & Cabinetry · Effingham Cabinets & Cabinetry · Eureka Cabinets & Cabinetry · Forest Hills Cabinets & Cabinetryfrmrswife
frmrswife
cmc274Original Author
frmrswife