Small kitchens: how big is your primary prep space?
Hello and good evening :)
We're trying to figure out a layout for our small (11.5' x 11.5') kitchen, and I keep feeling like we never end up with a long enough primary prep run. But then I tell myself that it's only a modest little kitchen in a modest little house, and maybe I'm expecting too much. So I'd be very grateful if people with smallish kitchens (um, no idea how to define that, go ahead and self-select) could tell me how many inches of space you have in your primary prep area.
Thanks in advance!!
Comments (35)
williamsem
10 years ago27 inches. We expanded from 18 to 27, changed to an undermount sink, and also moved the knife block to a drawer and now it feels huge! I know it's still less than recommended, but compared to effectively 18x12...
Sorry this is a litte fuzzy, now that it's essentially done I've got so many pics in that folder it's not very functional!
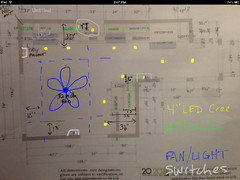
iheartgiantschnauzer
10 years agoMy kitchen was essentially 12*12. In a L. Before remodeling we had 48" of prep space but only 36" was really accessible but the other 12" was used to hold bottles etc while prepping. In the new kitchen we switched to a galley and extended the kitchen in a way it's now 12 by 16 or so. I now have about 5ft of uninterrupted prep space. I love it :)
Related Professionals
Corcoran Kitchen & Bathroom Designers · Albany Kitchen & Bathroom Designers · Hammond Kitchen & Bathroom Designers · Hershey Kitchen & Bathroom Designers · Palm Harbor Kitchen & Bathroom Designers · Kettering Kitchen & Bathroom Remodelers · Lomita Kitchen & Bathroom Remodelers · Lynn Haven Kitchen & Bathroom Remodelers · Panama City Kitchen & Bathroom Remodelers · Shaker Heights Kitchen & Bathroom Remodelers · Palestine Kitchen & Bathroom Remodelers · Prior Lake Cabinets & Cabinetry · Castaic Design-Build Firms · Glassmanor Design-Build Firms · Lake Butler Design-Build Firmsdetroit_burb
10 years agowhen I had a 12x9 kitchen, the longest uninterrupted straight run was 4' on the outside, and just over 2' on the inside of the peninsula. I also had 2' to the right of the sink. All other areas were
deedles
10 years agoI'll have 30" on each side of the corner b/w the stove and sink... so 60" around the corner. Our kitchen is 11'5x 16'
dcward89
10 years agoWhen my kitchen is finished I will have 25" to the left of the sink and about 6.5 feet in an L shape to the left of the range. I cannot wait as I have lived for 13 years with literally the width of my cutting board (maybe 19") as the only prep space available to me.
Edited to add that our finished kitchen will be 15x11...definitely on the small side compared to so many.
This post was edited by dcward89 on Sun, Feb 2, 14 at 7:16
lisapoi
10 years agoOur kitchen is 11 x 11. We have not yet begun our remodel, but have configured the kitchen the way we plan to have the actual remodel. One countertop run is 30" (I will have it on either side of the stove, another 30" and 24" on either side of the sink(which will be in the new island), my largest (but not my main prep area, I don't think) is 42" next to the fridge, and then 84" along the back of the island (opposite the sink placement, so there is a section there that is really narrow). I'd love to have more, but this will give us so much more than what we had before, which was 30" on either side of the sink. Period. We had to use our kitchen table as the primary prep area. Now we have taken the wall down between the kitchen and dining room, which has been SUCH a good idea! It has expanded the space and allowed us to remove our kitchen table and put in the island (well, we don't have the island yet. Just a cobbled together facsimile. Can't wait to start the remodel!)
This post was edited by lisapoi on Sun, Feb 2, 14 at 9:24
lisapoi
10 years agoSorry. This posted twice. Not sure why.
This post was edited by lisapoi on Sun, Feb 2, 14 at 8:25
Bunny
10 years agoMy kitchen is 10x10, G-shaped with a peninsula. It's cozy and modest and I like it. It feels like a cockpit, everything accessible and close at hand. I don't have a layout since it's a facelift that kept the old design.
My prep area is the space from the sink to the stove: where I stand it's 30" from the sink to the corner, and 22" from the corner to the stove. While there is plenty of space to the left of the sink (peninsula) I never use it for prep, only staging, serving, eating, reading, crafts, etc. Cats may lounge there. :)
Since I'm the only one working in the kitchen, it's a perfect size for me. No drips. Easy to watch what's cooking while I'm still prepping or cleaning up. I am not what people describe as a messy cook, in that I clean up as I go. With a large deep sink, I can have prep and cleanup zones at the same time.
This is an early shot during remodel.

Gracie
10 years ago30" between sink and stove, where we prep most things that are cooked, and 4' on the peninsula.
robo (z6a)
10 years agoSame as linelle pretty much, 24" frontage from sink to corner, and 33" from corner to stove. This almost doubles what we had before. We also have a peninsula for bigger jobs. Also I'm going to be vigilant about keeping small appliances OUT of the prep area. About 11x15.
debrak2008
10 years agoI have 6' 5" between right of sink and range which is the main prep area. An island I use as secondary prep (I use about 42x 24" of the island for prep). I also have 47" to the left of the sink I use when I need multiple areas for big projects (the mw is here). My kitchen is L shaped. Attaching a diagram to explain.
The sink wall is abou 12' 6". The range wall is 7'. Note the refrigerator faces/opens to a door not on diagram.
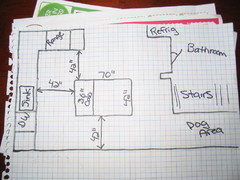
I find it interesting what people think of as a small kitchen. I don't usually pay attention to the overall size of kitchen. Its hard for me to "picture" the size of a kitchen based on numbers. It can also be deceiving as a kitchen may have many interruptions as mine does.
Flying C, Post your current layout and you will get lots of help.
goodbyekitty
10 years agoDebrak that is so true. I have a 15X17 U-shaped kitchen right now with 3 entry ways plus an exterior door. Although I might have a good 5 feet of prep space on a good day, if someone is at the dishwasher or the stove it gets pretty cramped.
This post got me to thinking about what kind of prep space I will have after a remodel. Even when one entryway is eliminated my prep space is actually going to be reduced. I will end up with 33" on one side of my range and then a secondary prep space about 4' on the other side of the range. It'll be broken up but I will probably get use to it.
jellytoast
10 years agoMy kitchen is 11 x 12. I have a bit more than 5 1/2 feet of prep space to the left of my range. There is a raised breakfast bar on the back side of that so there are no cabinets overhead. This is my primary prep space because I prefer to work without upper cabinets in my face and I can see what's going on in the living room while I work in the kitchen. There is a corner area between the right side of the range and the sink with 4 ft. of space in either direction, and another 4 ft. run of countertop to the right of the sink (though I rarely use that area for prep). My countertop space is HUGE compared to the space pre-remodel.
daisychain01
10 years agoOur kitchen also 11 x 11 with 3 doorways. We gained a little more room because the PO's made a nook for the fridge by pushing it back into the mudroom. We've got 2' prep on one side of the sink and 3' on the other. I built an island to fit in the middle of the room to gain extra prep space, but it is table height. Here is a pic of our (obviously unstaged) set up.
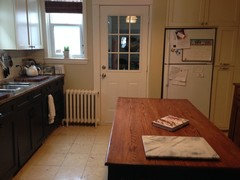
natebear zone 10B
10 years agoCurrently, I have a 13' x 11' L shaped kitchen with a 7' island across from that. I only end up using 4 1/2' of the island when I prep.
daisychain01
10 years agoCan't seem to post more than one pic at a time. This is the other side. We used an antique cab that was shallower than regular cabs and I built the top cab to get more storage. You have to be creative in a small space :)
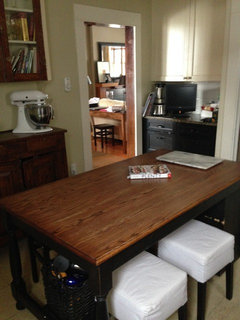
itsallaboutthefood
10 years agoMy kitchen is about 12 x 16 if you include the "breakfast area". The actual kitchen work area is about 10x12. I have about 4" counter space along the inside of the peninsula and about 5" of butcher block along the fridge wall (across the aisle from the u-shape created by the peninsula) although the butcher block is often a bit crowded with stuff.
I know a lot of people don't like them but I also have 2 pull-out cutting boards which I find very helpful in a small kitchen. They increase my prep area when needed. They are always clear and available (since you can't dump snacks, school stuff on them when they are tucked away in the cabinet).
flying_c
Original Author10 years agoWow, thanks everybody! This is so helpful, both the variety of answers and of course the pics. It sounds like most people have a bit more space than I would, at least in one of our possible layouts (I need to start a layout thread, yes).
@williamsem: One of the layouts we're looking at would give us 27", plus another 12" around a corner, and I'm waffling about whether it's enough. I tend to sprawl out while cooking, get everything out at the start so I can see it, but I suppose that's something I could change. I'm curious, has having more space than you used to changed how you work?
@lisapoi: Can I ask, how much space will you have around your island? One possibility for us involves an island, and I've read thread after thread about aisle widths, with some quoting the NKBA guidelines, and other saying they cheerfully broke them.
@daisychain: I love your kitchen! We're talking about a two-tone look, really like how yours turned out. And that table! The grain is lovely. Did you build it yourself?
@magsnj: I remember seeing your kitchen a while ago. Love the blue and the vintage sink and the marble - it has a kind of light and airy and vintagey feel I'd like to achieve in our kitchen.
You make a good point about what 'prep' really means - is it the space used for active chopping, rolling and other handwork, or does it include the entire area where ingredients and works-in-progress sit waiting? When I think about how I work, you're right that I don't need a ton of space for everyday chopping and the like (though at times I need a longer stretch for rolling/baking), but I do need lots of space for mise en place. Does that space need to be directly adjacent to the active prep area? Hmm, need to think on that.
@linelle: Your kitchen is so lovely and soothing. I don't think the layout would quite work for us, since we'll have multiple people in the space a lot of the time. I'd love to have my own private cockpit kitchen to work efficiently in, while DH and the kids messed and mucked and generally chaosified kitchen #2. Maybe in the next life....
@debrak: You're right about small kitchen being a moving target, and very dependent on what obstacles are in the space. We have three doors in our kitchen, as well as a vertical post (plumbing stack) which apparently can't be moved. Sigh.
In real life, I don't think of my kitchen as being really small. It's maybe a touch smaller than average for the area, but not by much - lots of small old and "midcentury modest" houses around here. But compared to a lot of the kitchens I see on GW, we definitely fall into the small category.
Thanks again to everybody who has replied so far! Off to start working on a layout thread.
sheloveslayouts
10 years agoThis is a great question and a thread I'm following.
We're doing a whole house renovation of a little 1100 sq ft cottage. I think we're settled on a 8'4"x13 ft (closed end) galley. I'm not sure that qualifies as small because I've had kitchens half that size. Right now, the plan is to have 36" prep space counter between the sink and the range.
I'm pretty sure I read somewhere that it's recommended to have 36" combined landing between the sink and range, but now I can't find it.
magsnj
10 years agoThanks Flying_C! I think that light and airy feeling comes with not having too many upper cabinets. Sometimes I think I would like another open shelf on the side of the sink, so I could put bowls up there while I'm prepping too. I also thought about bumping out the cabinet/counter on the sink side to create a ledge on the back wall which would definitely help with mise en place (I was also thinking I could put plants/herbs on it to get the light from the window). Swfr posted her kitchen recently and she had a ledge similar to what I was thinking on the range side of her kitchen. In my kitchen I would've made it deeper and on my sink side.
I'd also like to say, since I was also working with a modest little kitchen in a modest little house, compromises will have to be made, and some kitchen design rules will need to be ignored. My cabinet person was adamant that I shouldn't bring the counter above my dishwasher as close to the pantry door as I did b/c I wouldn't have enough clearance. I didn't take his advice b/c I wanted to keep my sink and have countertop to the right to roll things out on(also, I rolled a cart to the space to make sure I was comfortable with the clearance). I'm thrilled I didn't listen to conventional kitchen advice b/c I've never had an issue getting into the pantry. Also, in the back of my pantry I wanted to make the countertop 2 feet.....he only wanted me to do 12 inches (I forget his reasoning but it was another "kitchen rule" I was breaking) so we compromised with 18 inches (I wouldn't do 12 b/c if I ever wanted a microwave that was where it would go). Now that it's in, I wish I had gone with 2 feet.
benjesbride, I always think that a galley kitchen would be the most efficent, functional kitchen. It has everything you need. I actually tried to see if I could've done that in my kitchen, but there was no way to get the length I would need.
Here is a link that might be useful: SWFR's Kitchen
deedles
10 years agoJust have to say that Linelle, your space there looks super-efficient and I would love to have that protected area to be cooking in.
lisapoi
10 years agoI guess our kitchen is actually 11.5' x 11. I have included an extremely rough (not to scale) drawing of our kitchen plan. We currently have our sink where we will eventually put our stove. And we will then put our sink in the island. Right now, we don't have an island exactly, but a makeshift thing we cobbled together from a set of cabinets and an old table. It gives us the exact size we are planning, just without the sink in it. The island is 36" wide by 84" long.
We did consult a kitchen designer in the early days, and she was the one who suggested the sink in the island. Our primary goal was to increase our cabinet space and our countertop workspace.
She also firmly, and repeatedly, told us that we did not need the 45-48" aisle widths. I was leary about that, so we set up the island configuration. The only place I might increase it is on the end where we will eventually have our stove. The aisle between the fridge and island is more than enough room, although I don't think I would make it less than the 45" that it is because it is a main aisleway for our family.
The side where our sliding glass door is is tight for sure by the NKBA standards, but it really does work for us. I think in part because we have that 8' expanse of glass which doesn't make the space seem tight. That aisle is intended to be a kind of "escape aisle" when things get busy in the kitchen. We also have 3 "doorways" into and out of our kitchen, and that is a real pain to design around. We really think this will work for us.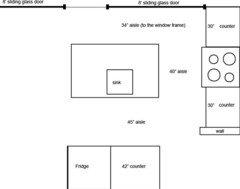
This post was edited by lisapoi on Sun, Feb 2, 14 at 16:04
artemis78
10 years agoOurs is another L-shaped kitchen (11'x13' kitchen area with a center work table). The main prep area is 30" plus another 18" wrapped around a corner between sink and stove, as some others have mentioned. I worried it wouldn't be enough--we had looked at some galley layouts that would have given us longer stretches but less ideal appliance placement--but three years in, I can say that it is wonderful and more than sufficient! (That's not to say I wouldn't welcome a big counter run in some future house, but in a small kitchen, adding things like that costs you something somewhere else, so it's a big tradeoff game.) I do sometimes use the work table for ingredients prep and that is a bit longer as a straight run (42") but honestly I prefer working in the corner space with a little space on each side of me and the sink and stove in close proximity. We also have a cutting board that covers part of our sink that effectively extends the work space a bit, which is handy.
We also have aisles that are 42" (main family aisle through the house) and 36" (between work table and sink/prep area and stove counters) and have been very happy with this. It is on the tight side as "official" recommendations go, but functionally we have had no problems with it even with pets and littles underfoot. We did go with a movable work table vs. a fixed island because of concerns about this, but it turned out not to be an issue. An island would have been fine.
oldfixer
10 years agoAll prep is done on a 16"X16" cutting board between the stove & sink. Chopped items are put in the pot on the stove. When done, the tools go in the sink.
daisychain01
10 years agoWe also downsized on the suggested aisle widths and haven't had any problems. In a small kitchen, you have to make compromises. Our island is moveable which also helps.
ellabee_2016
10 years agoThe room that holds the kitchen here is not small, at 14 ft x 17 ft. But the ceiling is only 7 ft, and the working part of the kitchen is concentrated in a 14 ft x 10 ft area on one side of the room. The other side is a traffic corridor -- between the dining room, the back door/laundry room, and the bathroom.
Before our mini-reno three years ago, the only real prep space was the 30" stretch of counter between the cooktop and the sink. The old double enamel sink was functionally a small single sink, since the far side was given over full time to a dish drainer. Behind and to the left of the prep counter, several steps away, a worktable against the wall offered about a foot of space along its front edge -- helpful for assembling spices or putting aside prepped items, but a little too narrow for any real preparation work.
An expanse of work surface materialized -- just under four feet square -- when that long worktable was turned short side to the wall to form a peninsula. A bit more prep surface was tucked in by moving a rolling cart from the other end of the room into the space between the worktable and the wall oven and topping it with a big cutting block. Now, just by turning, I can put aside prepped ingredients, and do tasks that need a lot more space or a bit more leverage (a benefit of the worktable's lower height).
This arrangement also makes it possible for both of us to cook at the same time despite the snugness of the kitchen's active-cooking corner. I can slice on the cutting block on the cart or mix/assemble on the worktable while the SO's at the stove, or the main prep counter, or the sink.
Neither of us realized how how dramatically the new sink itself would expand that primary prep space -- effectively doubling it. The big single sink fit perfectly into the cutout for the 50-year-old double sink it replaced, but does a lot more with the space. The stainless grid rack that sits on the base of its vast interior provides a level, dry surface. With the drain set well off to the right side, the grid makes the sink base a real adjunct to the prep counter. All kinds of tasks happen right in there, at a more convenient height and in an environment made to handle mess: straining and quick-chilling stock, using the food mill, buzzing things with the immersion blender, wringing the liquid out of yogurt or salted vegetables.. The grid is also a space for hands-off prep, such as thawing frozen items in water or draining salted vegetables in a colander. There's room for these things to go on undisturbed while someone washes produce or fills a filtered water pitcher at the drain end of the sink.
When there's not strenuous faucet action, cookware and utensils can drip dry on the grid, leaning on the sink walls -- a powerful aid to washing as you go along. That's not prep, strictly speaking, but it happens during prep.
williamsem
10 years agoWell, I have always pulled out everything I need at the start, but now it's not all over the stove too! If you are accustomed to less space than that, you will be fine with the 27+18, if you are accustomed to a lot more then it might feel small. It's the best we could do without moving the sink, which would have involved dismantling a bunch of ductwork, etc, etc, and also I recently saw that the adjacent joist spaces were occupied(which wasn't apparent before), so I'm glad we didn't try!
kitykat
10 years agoSmall 9x12 open kitchen area. 36" on either side of range (20" countertop MW takes up most of one side).
36"x74" island, w/26" (DW side) and 18" on the other. This is NOT enough prep area! I would kill for just another 6" on the DW side.
Most of you are soooooo fortunate!
cookncarpenter
10 years agoFunny, before I found GW a little over a year ago, I never thought of my 10'x10'-8" kitchen as "small". Modest, yes, but size wise, quite the norm for our early '50s "ranchy beach" neighborhood. We've made due just fine with that amount of room for close to 30 years, raising two boys, and a dog. It does seem larger, due to it's openness to adjoining rooms and windows that I did in 1986.
I have a little over four feet of what most would consider primary prep, (between sink and range). However, I've always done the great majority of my prep on a 39" section of Maple butcher block counter right next to the refrigerator, just habit I guess.
Last year, I replaced a 36" cooktop with a 36" range, and rather than increase my counter space, I chose to gain three nice deep drawers of much needed storage where the wall oven was.
I also found, (at least according to GW) that my kitchen is quite non-conforming, with the range as a peninsula, a corner sink with dishwasher right next to it, and a host of other perceived no-no's, too many to list ;) ...but I love it just the same!lazy_gardens
10 years agoWe have a "G" shaped kitchen, and the prep area consists of:
a 2-foot low counter
a 2.5 foot higher counter to the left of it (very convenient for chopping things and knocking them into a bowl on the lower counter)The far sides of these counters (they are on a wide peninsula) if needed, which is about 6 feet of counter space.
And the approximately 2-foot chunk of counter over the dishwasher, although it has the sink drainboard in it.
If I could have done it, I would have straightened out the "G" into an "L" and had a longer straight run of counter space.
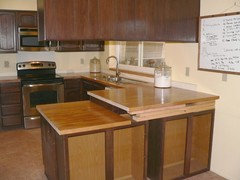
CeltiaKris
10 years agoI'm in my 4th house and 4th kitchen, none of them designed by me. I don't really feel it's about the space, as much as the "feeling" of the space, and the nearby fixtures and appliances.
Our last house had a huge kitchen floorspace with one measly run of cabs on one wall (fridge, stove, 18" counter, sink, 4 ft counter, dishwasher). The 18" next to the stove was useless. Couldn't prep there, only stage the food about to go in a pan, or set a pan that needed to come off a burner. The 4' sounds good, but it included the MW, toaster oven, coffee maker, fruit bowl, butter dish, etc. So the back 12" was useless, and the front 12" had to devote some space to clean-up next to the sink (at one end) and above the dishwasher (the other end). We had a small island, but I'm very short, and we had to hang our pots above it, too low to make the island usable for prep. The upshot is that we had 2 tiny workspaces, each about 18"x12". That was sufficient for 8 years of dinner prep and sandwich-making. When I baked, I cleared off ALL the counter space I could, set cooling racks on top of MW and toaster oven, in the DR, and even on my stepstool.
My current house has a much bigger footprint for the working kitchen - about 8x12, with a separate pantry. It feels like a palace! I find my counter use is differentiated - I now have a cleanup area, separate from my dinner prep zone, separate from my dish staging area (for kids to set the table), separate from lunch prep. Baking is now a joy again! But most of those space are still only 18-24" wide.
I've come the conclusion that small can still be perfect. A small prep zone on BOTH sides of a stove is more important than a huge zone steps away. A tiny landing space for the fridge is more important than a big span on other side of the kitchen. A clean-up zone that allows dishes to pile up AWAY from fresh food prep is essential to my peace of mind. And dinner prep on an island or peninsula, rather than staring at an upper cab, gives me more sense of space than all of the above.
So, post your plans and let folks here have a go at it. I've seen them design some remarkably functional small kitchens.
CeltiaKris
10 years agoI'm in my 4th house and 4th kitchen, none of them designed by me. I don't really feel it's about the space, as much as the "feeling" of the space, and the nearby fixtures and appliances.
Our last house had a huge kitchen floorspace with one measly run of cabs on one wall (fridge, stove, 18" counter, sink, 4 ft counter, dishwasher). The 18" next to the stove was useless. Couldn't prep there, only stage the food about to go in a pan, or set a pan that needed to come off a burner. The 4' sounds good, but it included the MW, toaster oven, coffee maker, fruit bowl, butter dish, etc. So the back 12" was useless, and the front 12" had to devote some space to clean-up next to the sink (at one end) and above the dishwasher (the other end). We had a small island, but I'm very short, and we had to hang our pots above it, too low to make the island usable for prep. The upshot is that we had 2 tiny workspaces, each about 18"x12". That was sufficient for 8 years of dinner prep and sandwich-making. When I baked, I cleared off ALL the counter space I could, set cooling racks on top of MW and toaster oven, in the DR, and even on my stepstool.
My current house has a much bigger footprint for the working kitchen - about 8x12, with a separate pantry. It feels like a palace! I find my counter use is differentiated - I now have a cleanup area, separate from my dinner prep zone, separate from my dish staging area (for kids to set the table), separate from lunch prep. Baking is now a joy again! But most of those space are still only 18-24" wide.
I've come the conclusion that small can still be perfect. A small prep zone on BOTH sides of a stove is more important than a huge zone steps away. A tiny landing space for the fridge is more important than a big span on other side of the kitchen. A clean-up zone that allows dishes to pile up AWAY from fresh food prep is essential to my peace of mind. And dinner prep on an island or peninsula, rather than staring at an upper cab, gives me more sense of space than all of the above.
So, post your plans and let folks here have a go at it. I've seen them design some remarkably functional small kitchens.
Mags438
10 years agoI had a small L-shaped kitchen and finding the right layout that worked for us was the biggest challenge. A remodel wouldn't increase counter space between sink and stove, which was the most congested part of kitchen. The 12" countertop between fridge and sink turned out to be totally useless to us, even for the coffee maker. What we elected to do was to move some of the functions to other parts of the small kitchen. We were able to gain a longer countertop run on the stove/longer part of L. (Sorry, no longer remember those exact countertop runs; brain filled with 'of the moment' decision details). Not sure what new kitchen layout would be called since there will be cabinetry on all 4 walls, with countertop space on 3 walls) but primarily the L part of kitchen will still be most used part of kitchen. The coffee makers were the first thing to leave the space between sink and stove. It'll be just a couple more steps to get to water. Fridge moved across the room on wall opposite sink wall. An advantage of a small kitchen, IMHO. Things like microwave and toaster oven were moved closer to new fridge location, based on how we used those appliances. Since all kids are grown and gone, we did away with a table and did a small eat-on island, so there is a landing and work area (3walls) for everything. The new kitchen will still be a 1-butt kitchen, but the changes should allow for more than one person to comfortably work in kitchen. I did note recommended walkway spaces and standards, but if it didn't work for our kitchen size, I made the tough decision of which was more important to us. I guess I'm saying what celtiakris has already said, Ooops

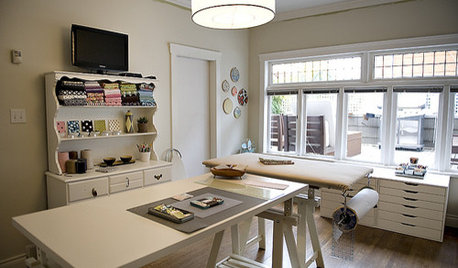

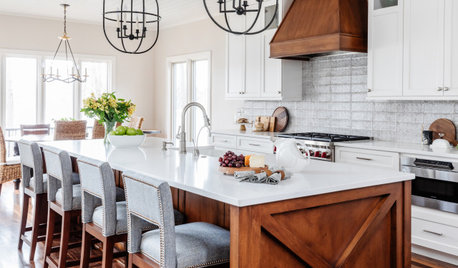
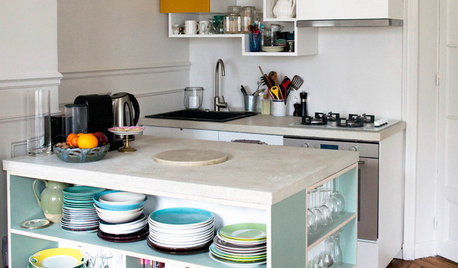
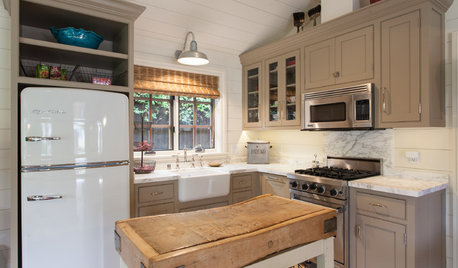
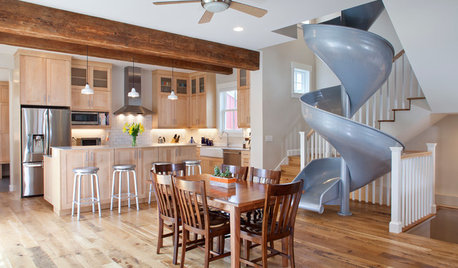
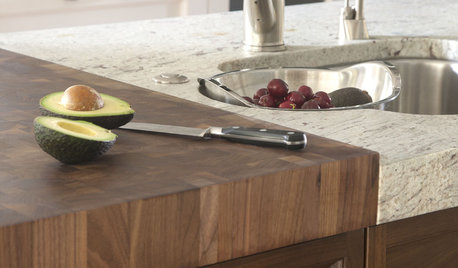
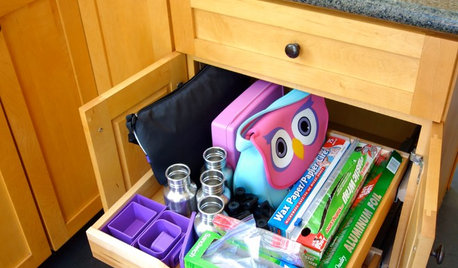
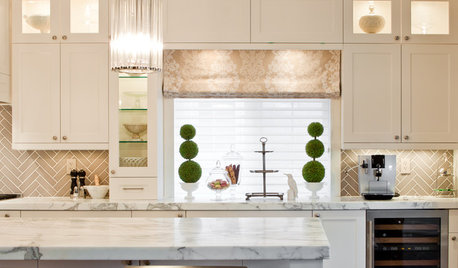









magsnj