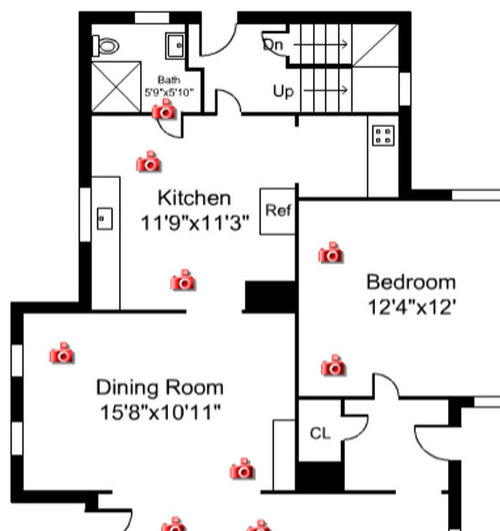Kitchen layout advice needed...thanks!
redjulie
10 years ago
Related Stories

KITCHEN DESIGNSmart Investments in Kitchen Cabinetry — a Realtor's Advice
Get expert info on what cabinet features are worth the money, for both you and potential buyers of your home
Full Story
DECORATING GUIDES10 Design Tips Learned From the Worst Advice Ever
If these Houzzers’ tales don’t bolster the courage of your design convictions, nothing will
Full Story
LIFEYou Said It: ‘The Birds Will Thank You’ and More Houzz Quotables
Design advice, inspiration and observations that struck a chord this week
Full Story
LIFEEdit Your Photo Collection and Display It Best — a Designer's Advice
Learn why formal shots may make better album fodder, unexpected display spaces are sometimes spot-on and much more
Full Story
HEALTHY HOMEHow to Childproof Your Home: Expert Advice
Safety strategies, Part 1: Get the lowdown from the pros on which areas of the home need locks, lids, gates and more
Full Story
KITCHEN STORAGEKnife Shopping and Storage: Advice From a Kitchen Pro
Get your kitchen holiday ready by choosing the right knives and storing them safely and efficiently
Full Story
MOST POPULARHow Much Room Do You Need for a Kitchen Island?
Installing an island can enhance your kitchen in many ways, and with good planning, even smaller kitchens can benefit
Full Story
KITCHEN SINKSEverything You Need to Know About Farmhouse Sinks
They’re charming, homey, durable, elegant, functional and nostalgic. Those are just a few of the reasons they’re so popular
Full Story
KITCHEN DESIGNDesign Dilemma: My Kitchen Needs Help!
See how you can update a kitchen with new countertops, light fixtures, paint and hardware
Full Story
LIFEGet the Family to Pitch In: A Mom’s Advice on Chores
Foster teamwork and a sense of ownership about housekeeping to lighten your load and even boost togetherness
Full StorySponsored
Your Custom Bath Designers & Remodelers in Columbus I 10X Best Houzz
More Discussions










sjhockeyfan325
redjulieOriginal Author
Related Professionals
Carson Kitchen & Bathroom Designers · Portland Kitchen & Bathroom Designers · South Farmingdale Kitchen & Bathroom Designers · Andover Kitchen & Bathroom Remodelers · Honolulu Kitchen & Bathroom Remodelers · Kendale Lakes Kitchen & Bathroom Remodelers · Sioux Falls Kitchen & Bathroom Remodelers · Drexel Hill Cabinets & Cabinetry · Key Biscayne Cabinets & Cabinetry · Lakeside Cabinets & Cabinetry · Red Bank Cabinets & Cabinetry · Salisbury Cabinets & Cabinetry · Whitefish Bay Tile and Stone Contractors · Gardere Design-Build Firms · Lake Butler Design-Build FirmsredjulieOriginal Author
canuckplayer
canuckplayer
User
redjulieOriginal Author
Gooster
robo (z6a)
robo (z6a)
sena01
redjulieOriginal Author
redjulieOriginal Author
robo (z6a)
redjulieOriginal Author
robo (z6a)
redjulieOriginal Author
canuckplayer
bellsmom
bellsmom
redjulieOriginal Author
redjulieOriginal Author
bellsmom
lisa_a
redjulieOriginal Author
bellsmom
redjulieOriginal Author