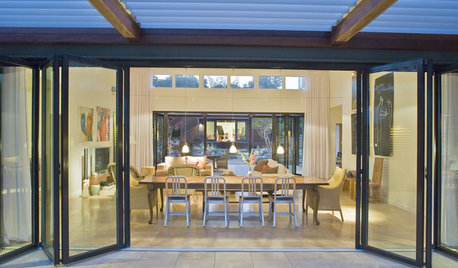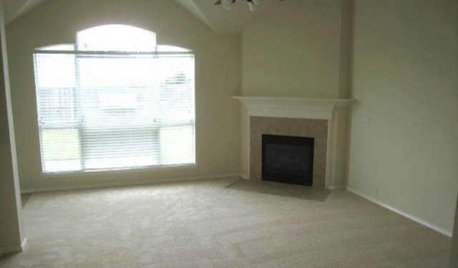Question about bonus room bathroom
woodDB
10 years ago
Related Stories

MOST POPULAR8 Questions to Ask Yourself Before Meeting With Your Designer
Thinking in advance about how you use your space will get your first design consultation off to its best start
Full Story
REMODELING GUIDES9 Hard Questions to Ask When Shopping for Stone
Learn all about stone sizes, cracks, color issues and more so problems don't chip away at your design happiness later
Full Story
LIGHTING5 Questions to Ask for the Best Room Lighting
Get your overhead, task and accent lighting right for decorative beauty, less eyestrain and a focus exactly where you want
Full Story
KITCHEN DESIGN9 Questions to Ask When Planning a Kitchen Pantry
Avoid blunders and get the storage space and layout you need by asking these questions before you begin
Full Story
REMODELING GUIDESConsidering a Fixer-Upper? 15 Questions to Ask First
Learn about the hidden costs and treasures of older homes to avoid budget surprises and accidentally tossing valuable features
Full Story
GREEN BUILDINGConsidering Concrete Floors? 3 Green-Minded Questions to Ask
Learn what’s in your concrete and about sustainability to make a healthy choice for your home and the earth
Full Story
ORGANIZINGPre-Storage Checklist: 10 Questions to Ask Yourself Before You Store
Wait, stop. Do you really need to keep that item you’re about to put into storage?
Full Story
ARCHITECTURE10 Things to Know About Prefab Homes
Are prefab homes less costly, faster to build and greener than homes constructed onsite? Here are answers to those questions and more
Full Story
REMODELING GUIDESSurvive Your Home Remodel: 11 Must-Ask Questions
Plan ahead to keep minor hassles from turning into major headaches during an extensive renovation
Full Story
More Discussions











Cindy103d
Oaktown
Related Professionals
Clarksburg Kitchen & Bathroom Designers · Schaumburg Kitchen & Bathroom Designers · United States Kitchen & Bathroom Designers · Eagle Mountain Kitchen & Bathroom Remodelers · Auburn Kitchen & Bathroom Remodelers · Key Biscayne Kitchen & Bathroom Remodelers · Portage Kitchen & Bathroom Remodelers · Rancho Cordova Kitchen & Bathroom Remodelers · Southampton Kitchen & Bathroom Remodelers · Eureka Cabinets & Cabinetry · Kentwood Cabinets & Cabinetry · Land O Lakes Cabinets & Cabinetry · Murray Cabinets & Cabinetry · Potomac Cabinets & Cabinetry · Ardmore Tile and Stone ContractorsJoseph Corlett, LLC
detroit_burb
kirkhall
deedles
woodDBOriginal Author