Finished-Cherry with Cambria and Built-In Nook
vtlakehouse
13 years ago
Related Stories

KITCHEN DESIGN3 Steps to Choosing Kitchen Finishes Wisely
Lost your way in the field of options for countertop and cabinet finishes? This advice will put your kitchen renovation back on track
Full Story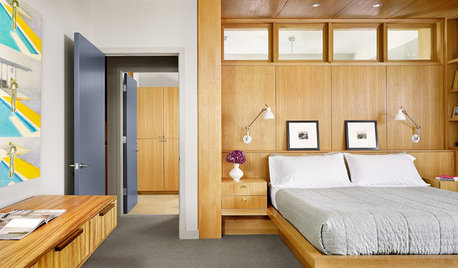
BEDROOMSEmbraced by the Built-In Bed
Enjoy the custom fit, integrated lighting and storage possibilities in these architectural sleeping quarters
Full Story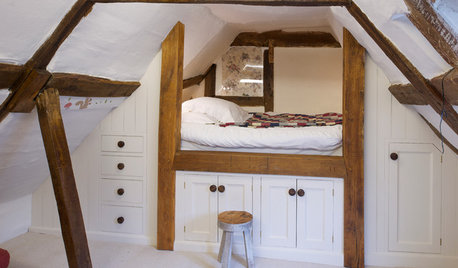
STORAGE12 Built-In Storage Solutions for Small Spaces
Check out an architect’s guide to some inspiring ways to build in extra cabinets, shelves and cubbyholes at the start of a project
Full Story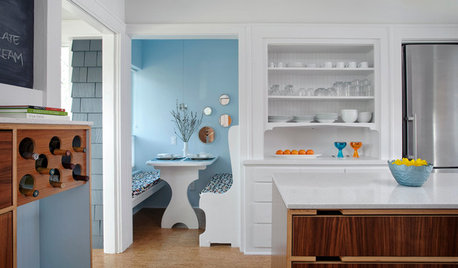
COLOR PALETTES10 Rise-and-Shine Color Combos for Breakfast Nooks
Brighten up your mornings with these welcoming and upbeat colors for your breakfast dining area
Full Story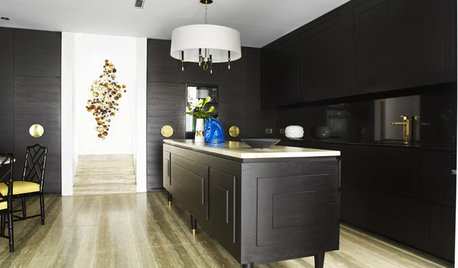
MOST POPULARTrend Watch: 13 Kitchen Looks Expected to Be Big in 2015
3 designers share their thoughts on what looks, finishes and design elements will be on trend in the year ahead
Full Story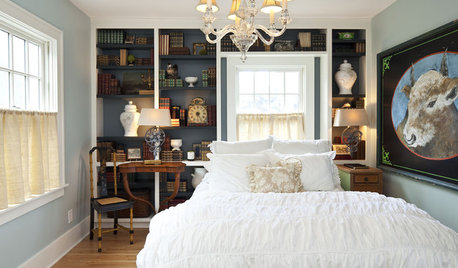
DECORATING GUIDESNovel Ways With Bedroom Books
Reading and relaxing go hand in hand. See how designers are incorporating mini and all-out libraries in the bedroom
Full Story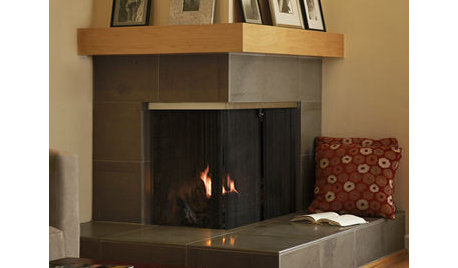

KITCHEN DESIGN91 Kitchen Banquettes to Start Your Morning Right
Slide into one of these stylish breakfast nooks and stay awhile
Full Story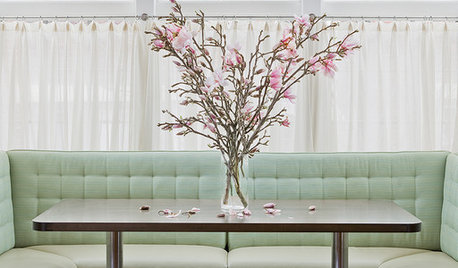
KITCHEN DESIGNPaging All Foodies: Your Banquette Is Ready
Please follow us to these 7 gorgeous dining nooks designed for everything from haute cuisine to s'mores
Full Story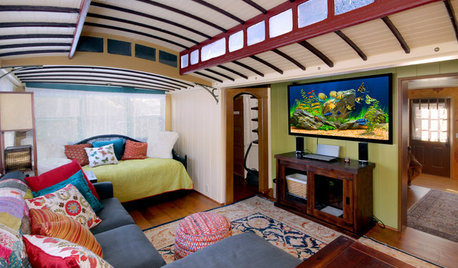
HOUZZ TVHouzz TV: See a Funky Beach Home Made From Old Streetcars
A bold color palette zaps life into a Santa Cruz, California, home built out of two streetcars from the early 1920s
Full Story





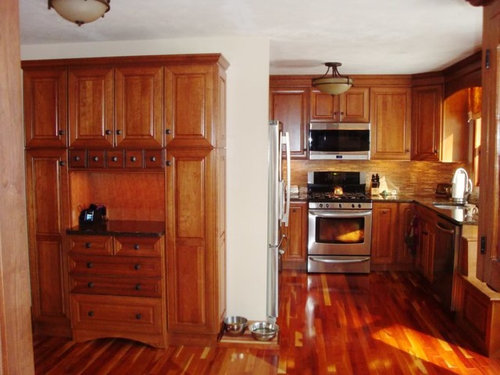
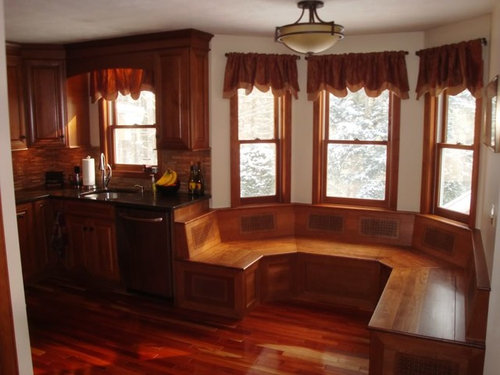

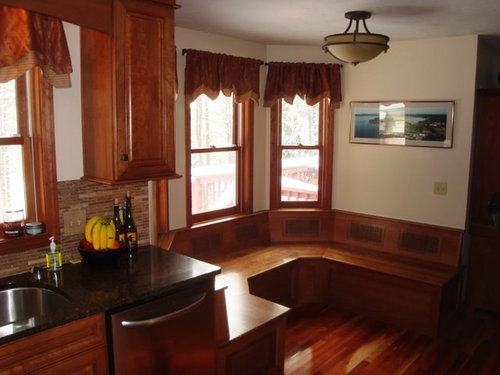
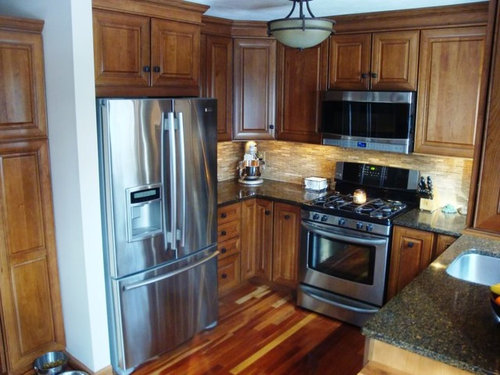
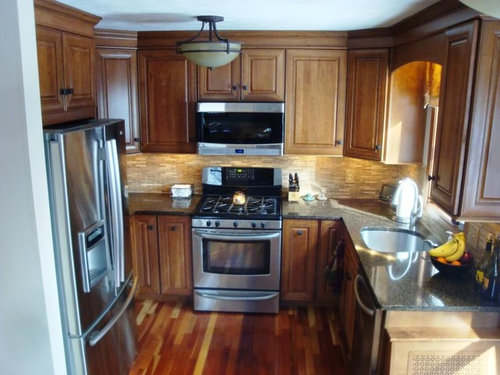






cat_mom
cluelessincolorado
Related Professionals
Bonita Kitchen & Bathroom Designers · Gainesville Kitchen & Bathroom Designers · Ocala Kitchen & Bathroom Designers · St. Louis Kitchen & Bathroom Designers · Eagle Kitchen & Bathroom Remodelers · Glendale Kitchen & Bathroom Remodelers · Red Bank Kitchen & Bathroom Remodelers · Sicklerville Kitchen & Bathroom Remodelers · Southampton Kitchen & Bathroom Remodelers · West Palm Beach Kitchen & Bathroom Remodelers · Hawthorne Kitchen & Bathroom Remodelers · Hammond Cabinets & Cabinetry · Kaneohe Cabinets & Cabinetry · Gladstone Tile and Stone Contractors · Whitefish Bay Tile and Stone Contractorsstacieann63
flwrs_n_co
xand83
mtnrdredux_gw
marcolo
momtofour
jakabedy
aliris19
rhome410
sabjimata
Adrienne2011
warmfridge
boxerpups
cj47
bostonpam
kbmboston
vtlakehouseOriginal Author
ironcook
jgs7691
10KDiamond
blfenton
breezygirl