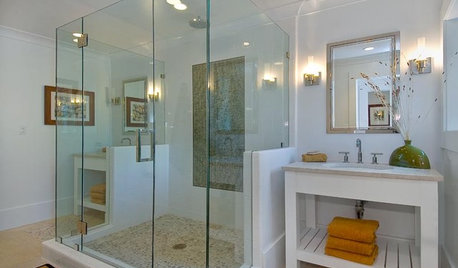Questions about frameless cabinets
canishel
13 years ago
Related Stories

WORKING WITH PROSWhat to Know About Working With a Custom Cabinetmaker
Learn the benefits of going custom, along with possible projects, cabinetmakers’ pricing structures and more
Full Story
MOST POPULAR8 Questions to Ask Yourself Before Meeting With Your Designer
Thinking in advance about how you use your space will get your first design consultation off to its best start
Full Story
ORGANIZINGPre-Storage Checklist: 10 Questions to Ask Yourself Before You Store
Wait, stop. Do you really need to keep that item you’re about to put into storage?
Full Story
GREEN BUILDINGConsidering Concrete Floors? 3 Green-Minded Questions to Ask
Learn what’s in your concrete and about sustainability to make a healthy choice for your home and the earth
Full Story
WORKING WITH PROS10 Questions to Ask Potential Contractors
Ensure the right fit by interviewing general contractors about topics that go beyond the basics
Full Story
REMODELING GUIDES9 Hard Questions to Ask When Shopping for Stone
Learn all about stone sizes, cracks, color issues and more so problems don't chip away at your design happiness later
Full Story
REMODELING GUIDESConsidering a Fixer-Upper? 15 Questions to Ask First
Learn about the hidden costs and treasures of older homes to avoid budget surprises and accidentally tossing valuable features
Full Story
Design Dilemmas: 5 Questions for Design Stars
Share Your Design Know-How on the Houzz Questions Board
Full Story
REMODELING GUIDESSurvive Your Home Remodel: 11 Must-Ask Questions
Plan ahead to keep minor hassles from turning into major headaches during an extensive renovation
Full Story
BATHROOM DESIGNExpert Talk: Frameless Showers Get Show of Support
Professional designers explain how frameless shower doors boosted the look or function of 12 bathrooms
Full Story








cheri127
greencleaning
Related Professionals
Albany Kitchen & Bathroom Designers · Vineyard Kitchen & Bathroom Designers · Williamstown Kitchen & Bathroom Designers · East Tulare County Kitchen & Bathroom Remodelers · Fort Myers Kitchen & Bathroom Remodelers · Jefferson Hills Kitchen & Bathroom Remodelers · Red Bank Kitchen & Bathroom Remodelers · Tempe Kitchen & Bathroom Remodelers · Shaker Heights Kitchen & Bathroom Remodelers · Berkeley Heights Cabinets & Cabinetry · Murray Cabinets & Cabinetry · South Gate Cabinets & Cabinetry · Wheat Ridge Cabinets & Cabinetry · Channahon Tile and Stone Contractors · Palos Verdes Estates Design-Build FirmscanishelOriginal Author
northcarolina
lascatx
formerlyflorantha
canishelOriginal Author
Buehl
cheri127
canishelOriginal Author
davidro1
cheri127
lascatx
canishelOriginal Author
canishelOriginal Author