Advice on open shelves and lighting above 5' farm sink
judydel
15 years ago
Featured Answer
Comments (17)
User
15 years agojudydel
15 years agoRelated Professionals
Albany Kitchen & Bathroom Designers · Newington Kitchen & Bathroom Designers · Portland Kitchen & Bathroom Designers · Woodlawn Kitchen & Bathroom Designers · Bloomingdale Kitchen & Bathroom Remodelers · Eagle Kitchen & Bathroom Remodelers · Fort Washington Kitchen & Bathroom Remodelers · Jacksonville Kitchen & Bathroom Remodelers · Payson Kitchen & Bathroom Remodelers · Tulsa Kitchen & Bathroom Remodelers · Mountain Top Kitchen & Bathroom Remodelers · Allentown Cabinets & Cabinetry · Livingston Cabinets & Cabinetry · West Freehold Cabinets & Cabinetry · Hermiston Tile and Stone Contractorsplllog
15 years agojudydel
15 years agomary_lu_gw
15 years agomary_lu_gw
15 years agoplllog
15 years agoarlosmom
15 years agoslateberry
15 years agogrowlery
15 years agobmorepanic
15 years agolanugget
15 years agojudydel
15 years agogrowlery
15 years agojudydel
15 years agogrowlery
15 years ago
Related Stories

FARM YOUR YARDAdvice on Canyon Farming From L.A.'s Vegetable Whisperer
See how a screened garden house and raised beds help an edible garden in a Los Angeles canyon thrive
Full Story
REMODELING GUIDESContractor Tips: Advice for Laundry Room Design
Thinking ahead when installing or moving a washer and dryer can prevent frustration and damage down the road
Full Story
DECORATING GUIDES10 Design Tips Learned From the Worst Advice Ever
If these Houzzers’ tales don’t bolster the courage of your design convictions, nothing will
Full Story
KITCHEN DESIGNSmart Investments in Kitchen Cabinetry — a Realtor's Advice
Get expert info on what cabinet features are worth the money, for both you and potential buyers of your home
Full Story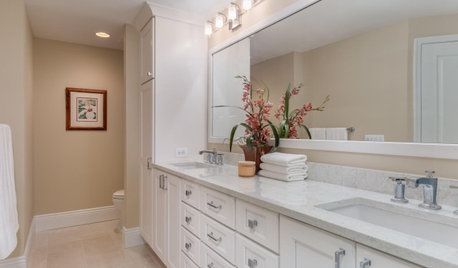
BATHROOM WORKBOOK5 Ideas to Open Up a Windowless Bathroom
Do you have a bathroom without natural light or a view? Here’s how to brighten it up
Full Story
BATHROOM DESIGNDreaming of a Spa Tub at Home? Read This Pro Advice First
Before you float away on visions of jets and bubbles and the steamiest water around, consider these very real spa tub issues
Full Story
LIFEGet the Family to Pitch In: A Mom’s Advice on Chores
Foster teamwork and a sense of ownership about housekeeping to lighten your load and even boost togetherness
Full Story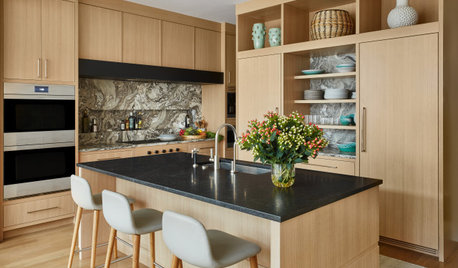
KITCHEN STORAGEStyle Your Open Kitchen Shelving Like a Pro
Follow these do’s and don’ts for arranging items on your kitchen shelves
Full Story
KITCHEN DESIGNNew This Week: 4 Kitchens That Embrace Openness and Raw Materials
Exposed shelves, open floor plans and simple materials make these kitchens light and airy
Full Story
KITCHEN DESIGNHow to Arrange Open Shelves in the Kitchen
Keep items organized, attractive and within easy reach with these tips
Full StoryMore Discussions






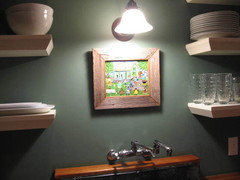
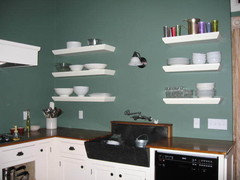

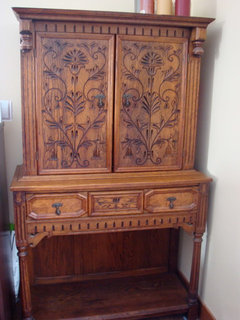
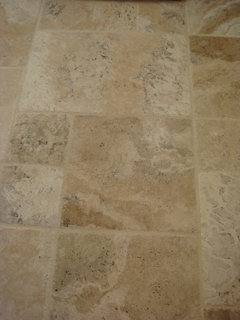
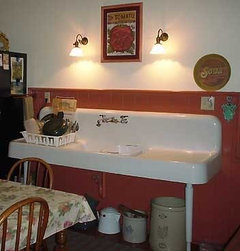
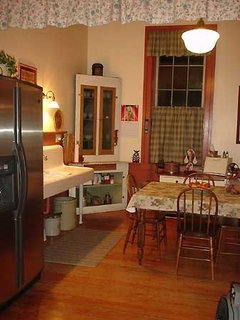








judydelOriginal Author