If this was YOUR kitchen (pt.2)!
Painted Peggies (zone 6a)
11 years ago
Related Stories

KITCHEN DESIGNNew This Week: 2 Ways to Rethink Kitchen Seating
Tables on wheels and compact built-ins could be just the solutions for you
Full Story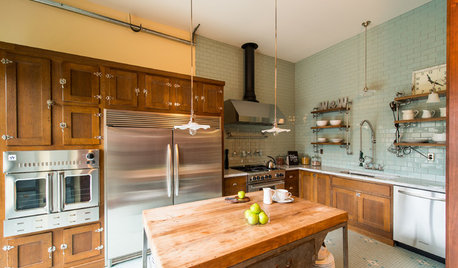
INDUSTRIAL STYLENew This Week: 2 Industrial Kitchens to Inspire Your Next Remodel
Bored with white kitchens? Introduce concrete and steel elements for modern industrial style that doesn’t disappoint
Full Story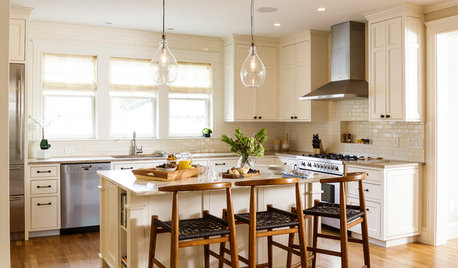
KITCHEN OF THE WEEKKitchen of the Week: A Better Design for Modern Living in Rhode Island
On the bottom level of a 2-story addition, a warm and open kitchen shares space with a breakfast room, family room and home office
Full Story
KITCHEN DESIGNNew This Week: 2 Kitchens That Show How to Mix Materials
See how these kitchens combine textures, colors and materials into a harmonious whole
Full Story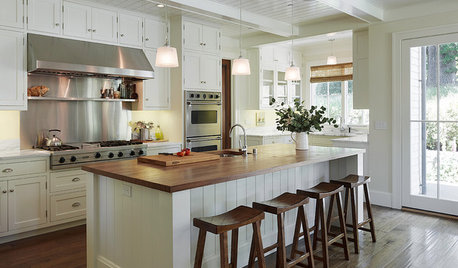
SHOP HOUZZShop Houzz: Create a Classic White Kitchen 2 Ways
Make a white kitchen crisp and cool with marble or relaxed and warm with wood accents
Full Story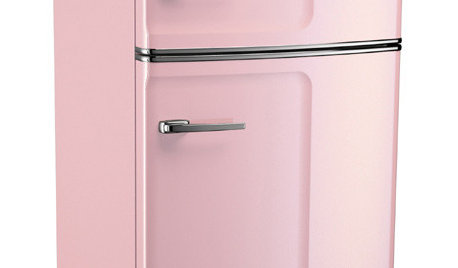
SHOP HOUZZShop Houzz: 2 Ways to Style a Pretty-in-Pink Kitchen
Decorating the kitchen with shades from pink lemonade to magenta makes cooking a treat
Full Story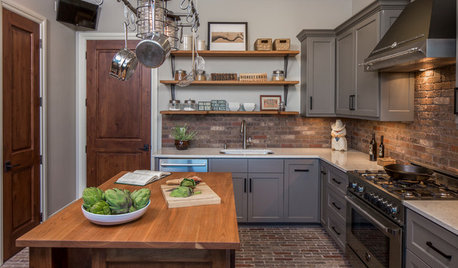
FARMHOUSESNew This Week: 2 Charming Farmhouse Kitchens With Modern Convenience
These spaces have all of today’s function with yesteryear’s simplicity and character
Full Story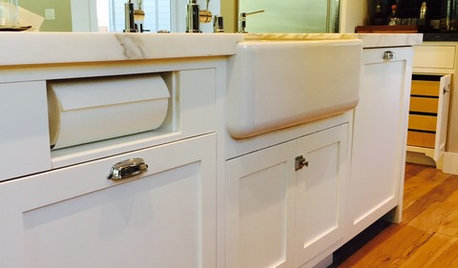
KITCHEN DESIGNKitchen Details: Out-of-Sight Paper Towel Holder
See how some homeowners are clearing the counter of clutter while keeping this necessity close at hand
Full Story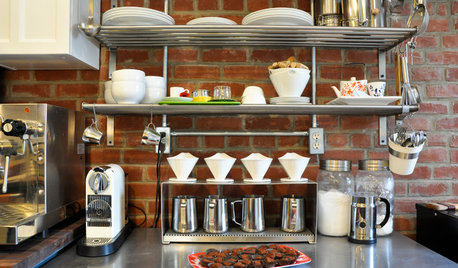
KITCHEN DESIGNSweet Ideas and a Truffle Recipe from a Chocolatier's Test Kitchen
A $2,100 budget didn't mean a half-baked kitchen redo; this confectioner just rolled up her sleeves and rolled out the improvements
Full Story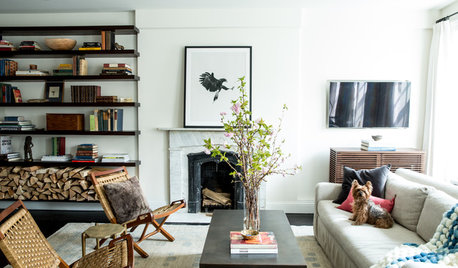
DECORATING GUIDESHouzz Tour: New York Apartment Redesign Cooks Up Good Looks
A 2-story brownstone unit, once home to fashion and music figures, is remade for newlyweds with a bigger kitchen and a master suite
Full Story





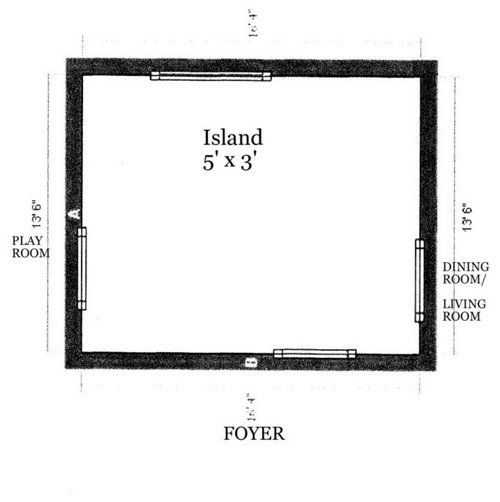
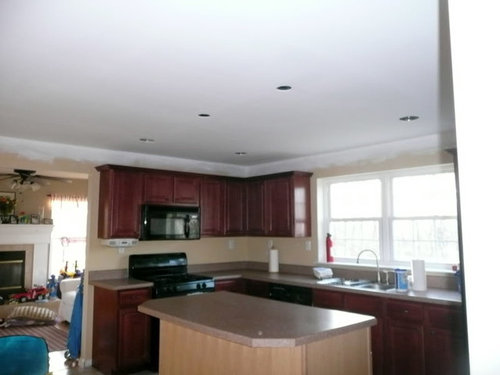
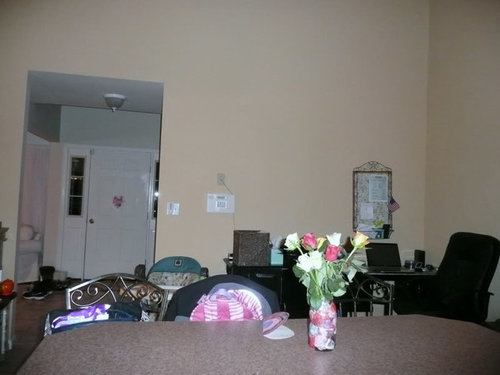
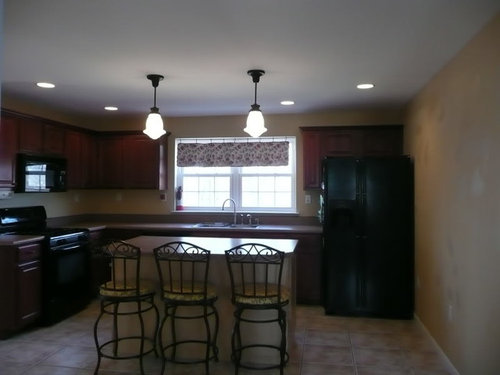
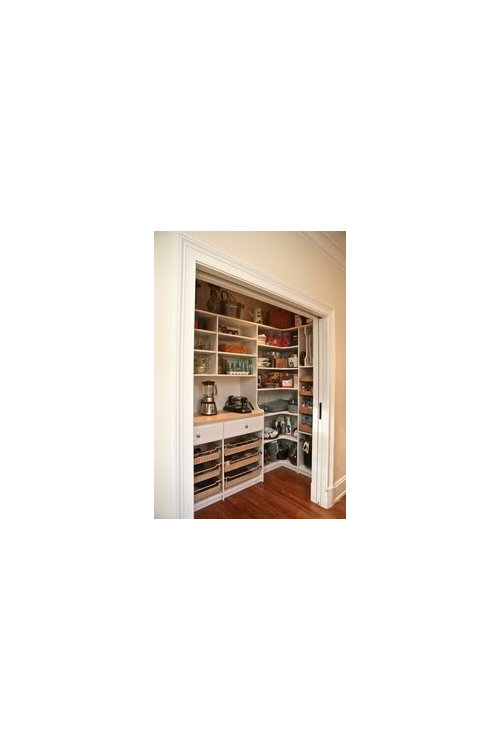



cawaps
Painted Peggies (zone 6a)Original Author
Related Professionals
Euclid Kitchen & Bathroom Designers · Hillsboro Kitchen & Bathroom Designers · Redmond Kitchen & Bathroom Designers · Riviera Beach Kitchen & Bathroom Designers · Buffalo Grove Kitchen & Bathroom Remodelers · Cleveland Kitchen & Bathroom Remodelers · Hanover Township Kitchen & Bathroom Remodelers · Kendale Lakes Kitchen & Bathroom Remodelers · Patterson Kitchen & Bathroom Remodelers · South Barrington Kitchen & Bathroom Remodelers · Oakland Park Cabinets & Cabinetry · Whitehall Cabinets & Cabinetry · Lake Nona Tile and Stone Contractors · Redondo Beach Tile and Stone Contractors · Boise Design-Build Firmscawaps
Gracie
live_wire_oak
Painted Peggies (zone 6a)Original Author
Painted Peggies (zone 6a)Original Author
sundownr
Painted Peggies (zone 6a)Original Author