Hidden TV/pop up TV
Pipdog
10 years ago
Related Stories
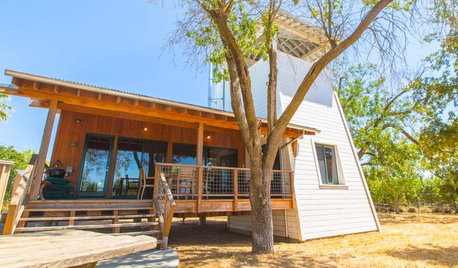
HOUZZ TOURSHouzz TV: See a Modern Family Farmhouse That Can Pick Up and Move
In the latest episode of Houzz TV, watch California architect build a beautifully practical cabin to jumpstart his parents' new farm
Full Story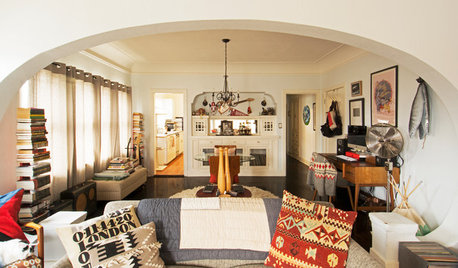
SMALL HOMESHouzz TV: In Love With Echo Park Style
Whimsical artwork, vintage steals and online finds come together in this eclectic L.A. apartment
Full Story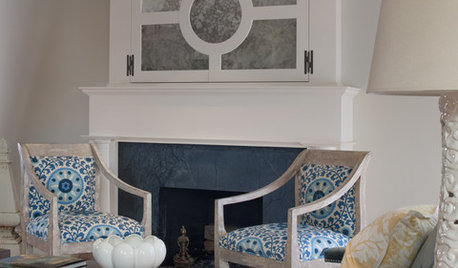
FIREPLACESGoodbye, TV — Hello, Fireplace
Hide the television above the fireplace with clever camouflage, so the focus will be right where you want it
Full Story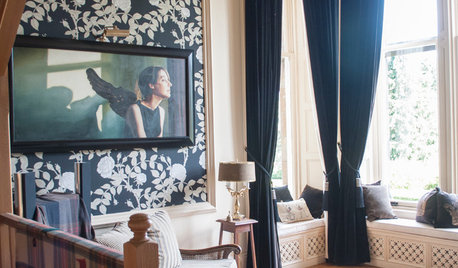
FUN HOUZZ15 Cool Rooms and the TV Shows They Want You to Watch
Get nestled in with the fall 2014 premieres, some old favorite shows and a coordinating nosh
Full Story
ARCHITECTUREDesign Surprises Amaze in an Eye-Popping Manhattan Penthouse
Mathematics meets fun in a most unusual 7,000-square-foot space topping a landmark New York City building
Full Story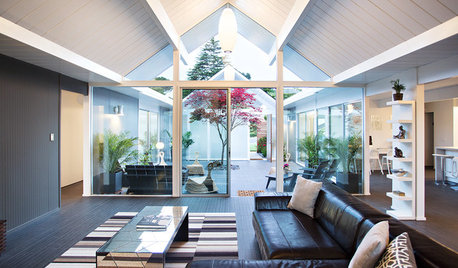
HOUZZ TVHouzz TV: Reinvigorating a Gable Eichler for a Family
Its classic open atrium remains, but updates help this California home meet today’s codes and quality standards
Full Story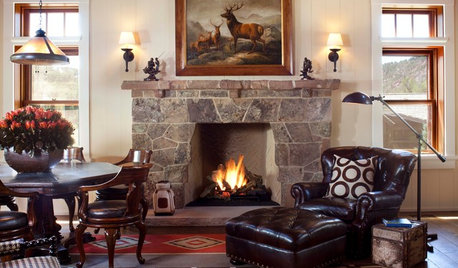
HOUZZ TV FAVORITESHouzz TV: Flickering Virtual Fireplaces to Warm Your Heart
Sit back and enjoy a crackling fire set to seasonal music and surrounded by ideas for your own dream living room
Full Story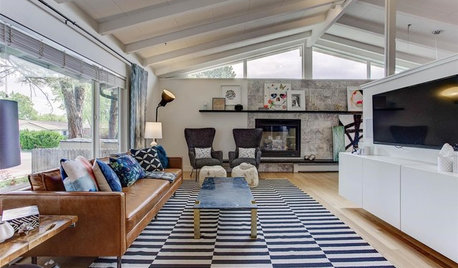
MOST POPULARHow High Should You Mount Your TV?
Today we look at an important question to consider when locating your television: How high should you set it?
Full Story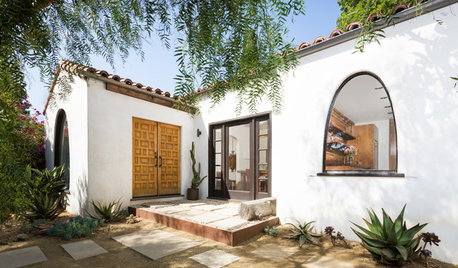
BEFORE AND AFTERSHouzz TV: See Recycled Walls and Cool Cassette Art in a Woodsy DIY Home
Walnut countertops join hardwood floors and pieces made from leftover framing in a bright Spanish colonial
Full Story
MORE ROOMSWhere to Put the TV When the Wall Won't Work
See the 3 Things You'll Need to Float Your TV Away From the Wall
Full StoryMore Discussions






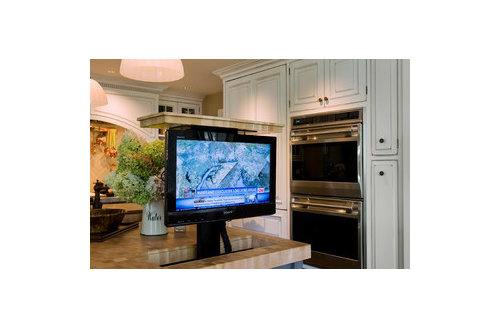



sjhockeyfan325
jellytoast
Related Professionals
Ballenger Creek Kitchen & Bathroom Designers · Euclid Kitchen & Bathroom Designers · Glens Falls Kitchen & Bathroom Designers · Hybla Valley Kitchen & Bathroom Designers · Pleasant Grove Kitchen & Bathroom Designers · Salmon Creek Kitchen & Bathroom Designers · White House Kitchen & Bathroom Designers · Channahon Kitchen & Bathroom Remodelers · Islip Kitchen & Bathroom Remodelers · Port Orange Kitchen & Bathroom Remodelers · Graham Cabinets & Cabinetry · Lakeside Cabinets & Cabinetry · Livingston Cabinets & Cabinetry · Murray Cabinets & Cabinetry · Lake Nona Tile and Stone Contractorsfourten1j
User
robo (z6a)
ineffablespace
Bunny
PipdogOriginal Author
live_wire_oak
chiefy
NashvilleBuild42
mtnrdredux_gw
Bunny
PipdogOriginal Author
jakuvall
sjhockeyfan325
Bunny
PipdogOriginal Author
live_wire_oak
Fori
PipdogOriginal Author
louisianapurchase
deedles
tom_nwnj
robo (z6a)
Oaktown
Bunny
ineffablespace
writersblock (9b/10a)
robo (z6a)
Karenseb
PipdogOriginal Author
louisianapurchase
Nexus21