short uppers over a counter. love them or hate them?
deedles
11 years ago
Related Stories
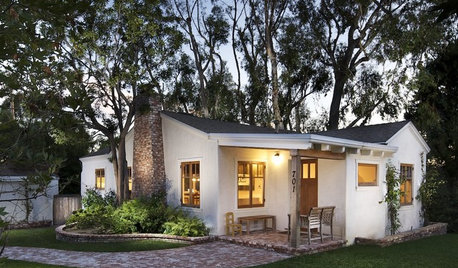
MOVING5 Risks in Buying a Short-Sale Home — and How to Handle Them
Don’t let the lure of a great deal blind you to the hidden costs and issues in snagging a short-sale property
Full Story
GREAT HOME PROJECTSPower to the People: Outlets Right Where You Want Them
No more crawling and craning. With outlets in furniture, drawers and cabinets, access to power has never been easier
Full Story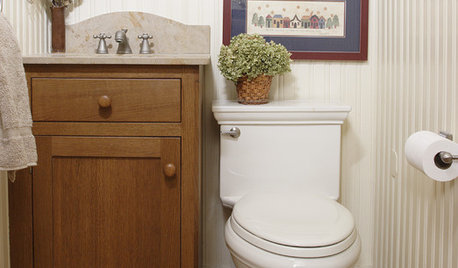
HOUSEKEEPINGWhat's That Sound? 9 Home Noises and How to Fix Them
Bumps and thumps might be driving you crazy, but they also might mean big trouble. We give you the lowdown and which pro to call for help
Full Story
DECORATING GUIDES4 Hip Hues for 2013 and How to Use Them at Home
Strike a bluesy chord that's decidedly upbeat or make things greener on your side of the fence, with fresh paint colors for the new year
Full Story
DECORATING GUIDES7 Design Rules and Why You Should Break Them
Think tile is only for kitchens and bathrooms? Art should hang at eye level? Time to consider breaking these old rules
Full Story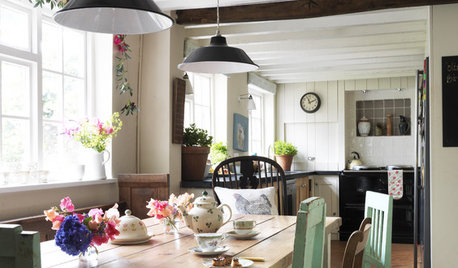
MOST POPULAR4 Obstacles to Decluttering — and How to Beat Them
Letting go can be hard, but it puts you more in control of your home's stuff and style. See if any of these notions are holding you back
Full Story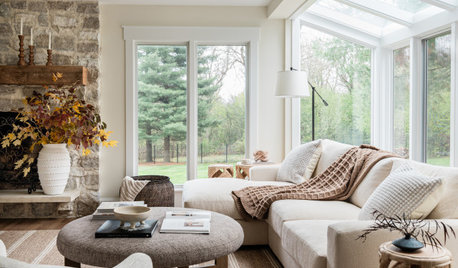
DECORATING GUIDES7 Major Decorating Mistakes and How to Avoid Them
Gain confidence to start your interior design project with this advice from a professional designer
Full Story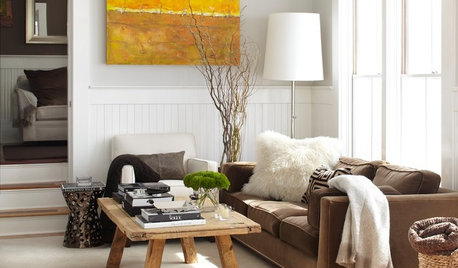
LIGHTINGYour Guide to Common Light Fixtures and How to Use Them
Get to know pot lights, track lights, pendants and more to help you create an organized, layered lighting plan
Full Story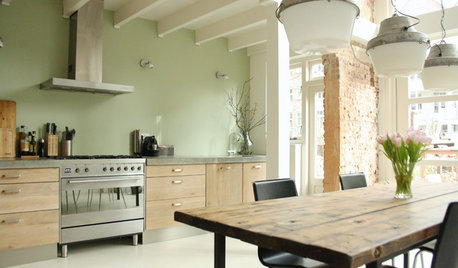
COLOR4 Cool Paint Colors Touted for 2014 — and How to Use Them
Muted but complex, these hues from Farrow & Ball can stand on their own or play supporting roles
Full Story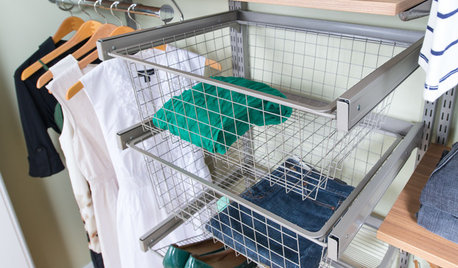
CLOSETSHow to Store Your Clothes to Keep Them Looking Good Longer
Here’s what clothes to fold, what to hang and how to stash your off-season stuff
Full StoryMore Discussions









fully2
Gracie
Related Professionals
Commerce City Kitchen & Bathroom Designers · Everett Kitchen & Bathroom Designers · Hillsboro Kitchen & Bathroom Designers · Piedmont Kitchen & Bathroom Designers · Roselle Kitchen & Bathroom Designers · Bloomingdale Kitchen & Bathroom Remodelers · Gilbert Kitchen & Bathroom Remodelers · Kendale Lakes Kitchen & Bathroom Remodelers · Londonderry Kitchen & Bathroom Remodelers · Red Bank Kitchen & Bathroom Remodelers · Los Altos Cabinets & Cabinetry · Murray Cabinets & Cabinetry · Watauga Cabinets & Cabinetry · Wildomar Cabinets & Cabinetry · Milford Mill Cabinets & Cabinetrycathy725
Bunny
live_wire_oak
deedlesOriginal Author
deedlesOriginal Author
badgergal
Fori
leela4
Kitch4me
deedlesOriginal Author
Molly Phillips
herbflavor
Laura6NJ
cathy725
Bunny
nosoccermom
deedlesOriginal Author
deedlesOriginal Author
deedlesOriginal Author
Bunny
deedlesOriginal Author
detroit_burb
User
deedlesOriginal Author
Bunny
deedlesOriginal Author
Fori
taggie
taggie
ginny20
Artichokey
deedlesOriginal Author
Artichokey